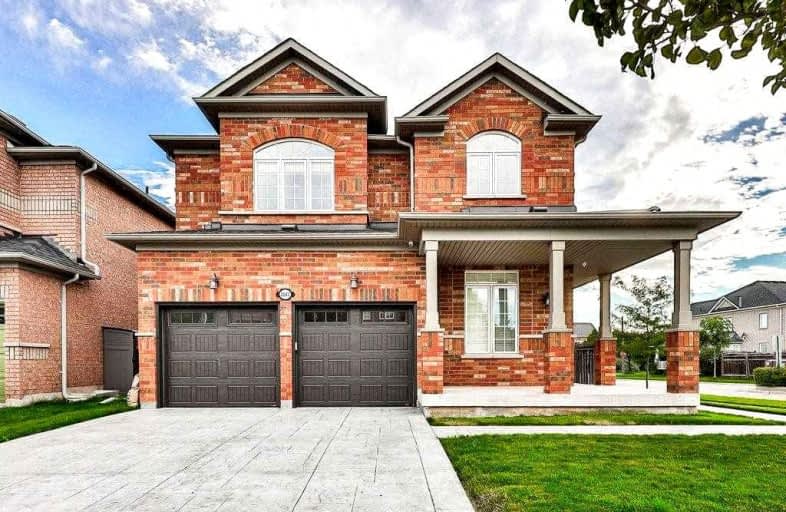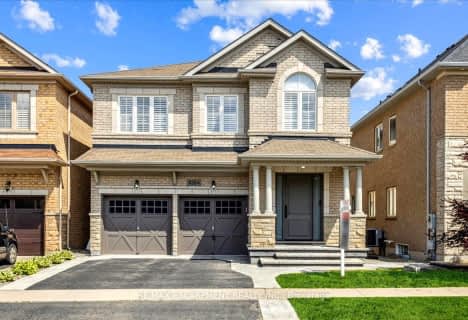
St Elizabeth Seton Catholic Elementary School
Elementary: Catholic
0.68 km
St. Christopher Catholic Elementary School
Elementary: Catholic
0.50 km
Orchard Park Public School
Elementary: Public
0.89 km
Alexander's Public School
Elementary: Public
0.47 km
Charles R. Beaudoin Public School
Elementary: Public
1.84 km
John William Boich Public School
Elementary: Public
1.69 km
ÉSC Sainte-Trinité
Secondary: Catholic
4.17 km
Lester B. Pearson High School
Secondary: Public
3.56 km
Robert Bateman High School
Secondary: Public
4.43 km
Corpus Christi Catholic Secondary School
Secondary: Catholic
0.40 km
Garth Webb Secondary School
Secondary: Public
4.48 km
Dr. Frank J. Hayden Secondary School
Secondary: Public
2.64 km










