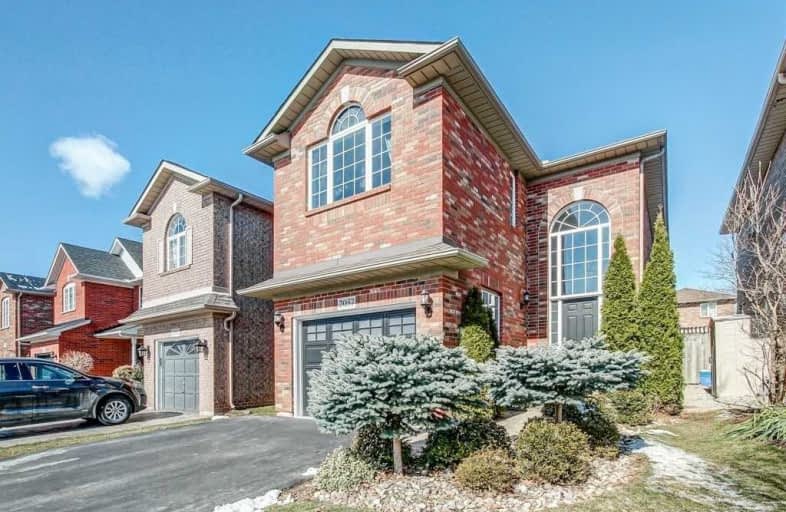Sold on Apr 12, 2019
Note: Property is not currently for sale or for rent.

-
Type: Detached
-
Style: 2-Storey
-
Size: 1500 sqft
-
Lot Size: 30 x 109 Feet
-
Age: 16-30 years
-
Taxes: $4,122 per year
-
Days on Site: 9 Days
-
Added: Sep 07, 2019 (1 week on market)
-
Updated:
-
Last Checked: 1 hour ago
-
MLS®#: W4402952
-
Listed By: Royal lepage real estate services ltd., brokerage
You Are Sure To Love The Foyer W/ Its Huge Palladium Window Open To Second Floor. 1,600 Square Feet. Gleaming Hardwood Floors On Main Level. Crown Moulding. Elegant Wrought Iron Spindles On The Stairway. Stainless Steel Appliances. Access To The Deck & Back Yard Through French Doors. Three Good Sized Bedrooms, Updated Ensuite Bathroom & High Quality Berber Carpet. Fully Finished Basement. 1 1/2 Car Garage Is Car Lover's Dream! Near New Oakville Hospital.
Extras
Fridge, Stove, Built In Dishwasher, Microwave, Washer, Dryer, Light Fixtures, Window Coverings, Tv's In Master Bedroom & Rec Room, Automatic Garage Door Opener, Roughed In Central Vacuum, Built In Cabinets & Shelving In Garage, Garden Shed
Property Details
Facts for 2057 Westmount Drive, Oakville
Status
Days on Market: 9
Last Status: Sold
Sold Date: Apr 12, 2019
Closed Date: Jul 15, 2019
Expiry Date: Jun 30, 2019
Sold Price: $885,000
Unavailable Date: Apr 12, 2019
Input Date: Apr 03, 2019
Prior LSC: Sold
Property
Status: Sale
Property Type: Detached
Style: 2-Storey
Size (sq ft): 1500
Age: 16-30
Area: Oakville
Community: West Oak Trails
Availability Date: Mid July
Assessment Amount: $585,250
Assessment Year: 2019
Inside
Bedrooms: 3
Bathrooms: 3
Kitchens: 1
Rooms: 7
Den/Family Room: No
Air Conditioning: Central Air
Fireplace: Yes
Laundry Level: Lower
Central Vacuum: Y
Washrooms: 3
Building
Basement: Finished
Basement 2: Full
Heat Type: Forced Air
Heat Source: Gas
Exterior: Brick
Water Supply: Municipal
Special Designation: Unknown
Other Structures: Garden Shed
Parking
Driveway: Private
Garage Spaces: 2
Garage Type: Attached
Covered Parking Spaces: 2
Total Parking Spaces: 3.5
Fees
Tax Year: 2019
Tax Legal Description: Plan M644 Lot 98
Taxes: $4,122
Land
Cross Street: Third Line/Westmount
Municipality District: Oakville
Fronting On: West
Pool: None
Sewer: Sewers
Lot Depth: 109 Feet
Lot Frontage: 30 Feet
Acres: < .50
Zoning: Residential
Additional Media
- Virtual Tour: https://unbranded.youriguide.com/2057_westmount_dr_oakville_on
Rooms
Room details for 2057 Westmount Drive, Oakville
| Type | Dimensions | Description |
|---|---|---|
| Kitchen Ground | 2.54 x 3.15 | Double Sink, Stainless Steel Appl, Breakfast Bar |
| Breakfast Ground | 2.72 x 2.97 | Hardwood Floor, French Doors, W/O To Deck |
| Living Ground | 3.35 x 3.71 | Hardwood Floor, Crown Moulding, Fireplace |
| Dining Ground | 3.25 x 3.35 | Hardwood Floor, Crown Moulding |
| Master Upper | 3.68 x 6.48 | Broadloom, W/I Closet, 4 Pc Ensuite |
| 2nd Br Upper | 2.49 x 4.52 | Broadloom, Closet, O/Looks Backyard |
| 3rd Br Upper | 3.25 x 3.48 | Broadloom, Closet, O/Looks Backyard |
| Rec Bsmt | 3.15 x 6.10 | Broadloom, Fireplace, Pot Lights |
| Office Bsmt | 2.54 x 2.90 | Broadloom, French Doors, Pot Lights |
| Laundry Bsmt | 2.67 x 3.00 |
| XXXXXXXX | XXX XX, XXXX |
XXXX XXX XXXX |
$XXX,XXX |
| XXX XX, XXXX |
XXXXXX XXX XXXX |
$XXX,XXX |
| XXXXXXXX XXXX | XXX XX, XXXX | $885,000 XXX XXXX |
| XXXXXXXX XXXXXX | XXX XX, XXXX | $899,900 XXX XXXX |

St Joan of Arc Catholic Elementary School
Elementary: CatholicSt Bernadette Separate School
Elementary: CatholicCaptain R. Wilson Public School
Elementary: PublicHeritage Glen Public School
Elementary: PublicSt. John Paul II Catholic Elementary School
Elementary: CatholicForest Trail Public School (Elementary)
Elementary: PublicÉSC Sainte-Trinité
Secondary: CatholicGary Allan High School - STEP
Secondary: PublicAbbey Park High School
Secondary: PublicGarth Webb Secondary School
Secondary: PublicSt Ignatius of Loyola Secondary School
Secondary: CatholicHoly Trinity Catholic Secondary School
Secondary: Catholic- 3 bath
- 3 bed
2189 Shorncliffe Boulevard, Oakville, Ontario • L6M 3X2 • West Oak Trails



