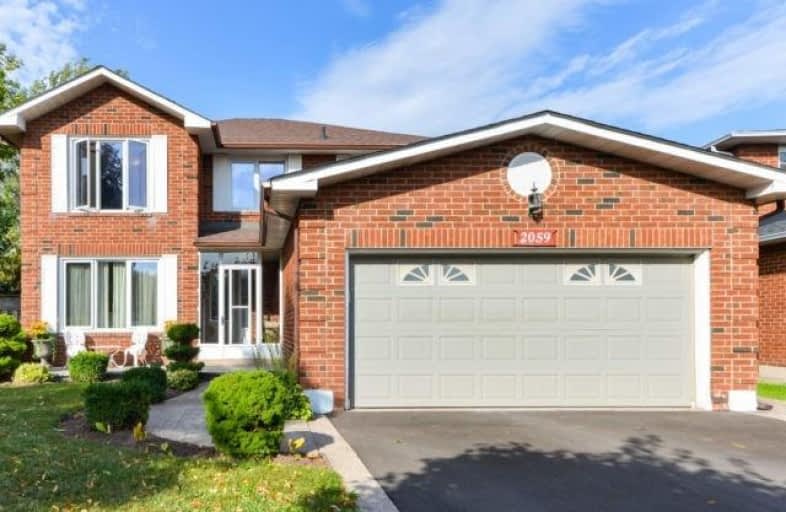Sold on Oct 29, 2019
Note: Property is not currently for sale or for rent.

-
Type: Detached
-
Style: 2-Storey
-
Size: 2000 sqft
-
Lot Size: 43.81 x 113.35 Feet
-
Age: No Data
-
Taxes: $5,044 per year
-
Days on Site: 4 Days
-
Added: Nov 25, 2019 (4 days on market)
-
Updated:
-
Last Checked: 2 hours ago
-
MLS®#: W4618201
-
Listed By: Keller williams realty solutions, brokerage
Beautiful All Brick 4 Bdrm Family Home In River Oaks.Spacious Master Has A 4Pc Ensuite & W/I Closet.This Lovely Home Has A Main Flr Family Rm W/Cozy Frpl & Sliding Dr Access To The Landscaped Backyard.French Drs Connect The Formal Living/Dining Rms,Perfect For Entertaining.The Large Kitchen Also W/O To The Backyard, The Mudroom, R/I Main Laundry & Side Entrance. A Finished Basement Tops Off This Spacious Home. 0.
Extras
Incl: Fridge,Stove, Dishwasher, Washer/Dryer, Treadmill. Excl: Dining Rm Chandelier Kitchen Chandelier, Kitchen Drapery, Boys Blue Room Drapery. Hot Water Tank (Rental-$20.79/Mo)
Property Details
Facts for 2059 Pen Street, Oakville
Status
Days on Market: 4
Last Status: Sold
Sold Date: Oct 29, 2019
Closed Date: Dec 12, 2019
Expiry Date: Apr 10, 2020
Sold Price: $1,040,000
Unavailable Date: Oct 29, 2019
Input Date: Oct 25, 2019
Property
Status: Sale
Property Type: Detached
Style: 2-Storey
Size (sq ft): 2000
Area: Oakville
Community: River Oaks
Availability Date: Tbd
Inside
Bedrooms: 4
Bathrooms: 4
Kitchens: 2
Rooms: 8
Den/Family Room: Yes
Air Conditioning: Central Air
Fireplace: Yes
Central Vacuum: Y
Washrooms: 4
Utilities
Electricity: Yes
Gas: Yes
Cable: Yes
Telephone: Yes
Building
Basement: Full
Heat Type: Forced Air
Heat Source: Gas
Exterior: Brick
UFFI: No
Water Supply: Municipal
Special Designation: Unknown
Retirement: N
Parking
Driveway: Pvt Double
Garage Spaces: 2
Garage Type: Attached
Covered Parking Spaces: 4
Total Parking Spaces: 6
Fees
Tax Year: 2019
Tax Legal Description: Pcl 106-1,Sec 20M291;Lt106,Pl 20M291;Oakville
Taxes: $5,044
Highlights
Feature: Level
Feature: Park
Feature: Rec Centre
Feature: Wooded/Treed
Land
Cross Street: Sixth Line/River Oak
Municipality District: Oakville
Fronting On: East
Pool: None
Sewer: Sewers
Lot Depth: 113.35 Feet
Lot Frontage: 43.81 Feet
Zoning: Residential
Additional Media
- Virtual Tour: https://unbranded.mediatours.ca/property/2059-pen-street-oakville/
Rooms
Room details for 2059 Pen Street, Oakville
| Type | Dimensions | Description |
|---|---|---|
| Living Ground | 3.33 x 5.63 | Hardwood Floor, Large Window, Crown Moulding |
| Dining Ground | 3.33 x 4.40 | French Doors, Hardwood Floor, Crown Moulding |
| Kitchen Ground | 3.15 x 5.33 | Breakfast Area, W/O To Deck, Ceramic Floor |
| Family Ground | 3.31 x 6.10 | Fireplace Insert, W/O To Deck, Hardwood Floor |
| Master 2nd | 3.33 x 6.07 | 4 Pc Ensuite, W/I Closet, Parquet Floor |
| 2nd Br 2nd | 3.36 x 3.93 | Large Closet, Parquet Floor, Large Window |
| 3rd Br 2nd | 3.36 x 5.21 | Large Closet, Large Window, Parquet Floor |
| 4th Br 2nd | 2.47 x 3.13 | Large Closet, Parquet Floor |
| XXXXXXXX | XXX XX, XXXX |
XXXX XXX XXXX |
$X,XXX,XXX |
| XXX XX, XXXX |
XXXXXX XXX XXXX |
$X,XXX,XXX | |
| XXXXXXXX | XXX XX, XXXX |
XXXXXXX XXX XXXX |
|
| XXX XX, XXXX |
XXXXXX XXX XXXX |
$X,XXX,XXX |
| XXXXXXXX XXXX | XXX XX, XXXX | $1,040,000 XXX XXXX |
| XXXXXXXX XXXXXX | XXX XX, XXXX | $1,069,000 XXX XXXX |
| XXXXXXXX XXXXXXX | XXX XX, XXXX | XXX XXXX |
| XXXXXXXX XXXXXX | XXX XX, XXXX | $1,089,000 XXX XXXX |

St Johns School
Elementary: CatholicRiver Oaks Public School
Elementary: PublicMunn's Public School
Elementary: PublicPost's Corners Public School
Elementary: PublicSunningdale Public School
Elementary: PublicSt Andrew Catholic School
Elementary: CatholicÉcole secondaire Gaétan Gervais
Secondary: PublicGary Allan High School - Oakville
Secondary: PublicGary Allan High School - STEP
Secondary: PublicHoly Trinity Catholic Secondary School
Secondary: CatholicIroquois Ridge High School
Secondary: PublicWhite Oaks High School
Secondary: Public

