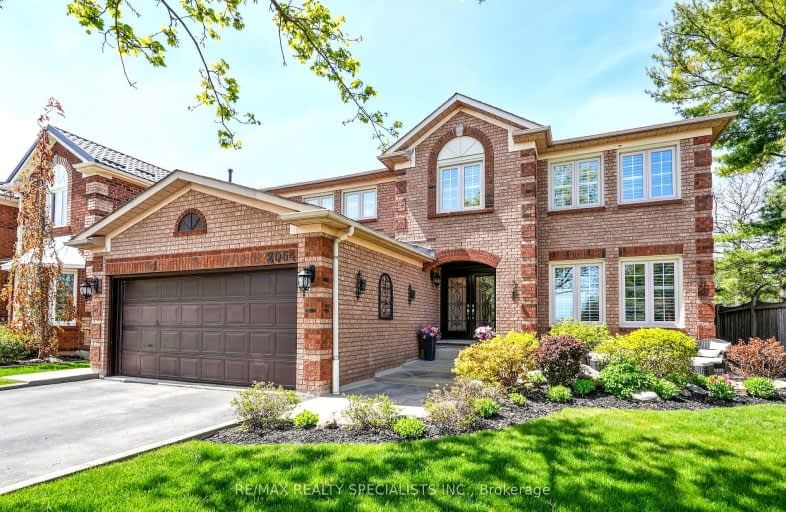Very Walkable
- Most errands can be accomplished on foot.
Some Transit
- Most errands require a car.
Very Bikeable
- Most errands can be accomplished on bike.

St. Teresa of Calcutta Elementary School
Elementary: CatholicSt Joan of Arc Catholic Elementary School
Elementary: CatholicSt Bernadette Separate School
Elementary: CatholicPilgrim Wood Public School
Elementary: PublicHeritage Glen Public School
Elementary: PublicWest Oak Public School
Elementary: PublicÉSC Sainte-Trinité
Secondary: CatholicAbbey Park High School
Secondary: PublicGarth Webb Secondary School
Secondary: PublicSt Ignatius of Loyola Secondary School
Secondary: CatholicThomas A Blakelock High School
Secondary: PublicHoly Trinity Catholic Secondary School
Secondary: Catholic-
Heritage Way Park
Oakville ON 0.38km -
Cannon Ridge Park
1.84km -
Millstone Park
Pine Glen Rd. & Falling Green Dr., Oakville ON 2.52km
-
TD Bank Financial Group
2993 Westoak Trails Blvd (at Bronte Rd.), Oakville ON L6M 5E4 2.32km -
RBC Royal Bank
2501 3rd Line (Dundas St W), Oakville ON L6M 5A9 2.62km -
Scotiabank
300 N Service Rd W (at Dorval Dr.), Oakville ON L6M 2R9 2.99km
- 4 bath
- 5 bed
- 3500 sqft
1321 Monks Passage, Oakville, Ontario • L6M 1K6 • 1007 - GA Glen Abbey
- 6 bath
- 5 bed
- 3500 sqft
2410 Charles Cornwall Avenue, Oakville, Ontario • L6M 4G3 • Glen Abbey
- 6 bath
- 5 bed
- 2500 sqft
2408 Edward Leaver Trail, Oakville, Ontario • L6M 4G3 • 1007 - GA Glen Abbey
- 5 bath
- 5 bed
- 3500 sqft
2343 Edward Leaver Trail, Oakville, Ontario • L6M 5M7 • 1007 - GA Glen Abbey
- 6 bath
- 5 bed
- 3500 sqft
2340 Edward Leaver Trail, Oakville, Ontario • L6M 5M7 • 1007 - GA Glen Abbey









