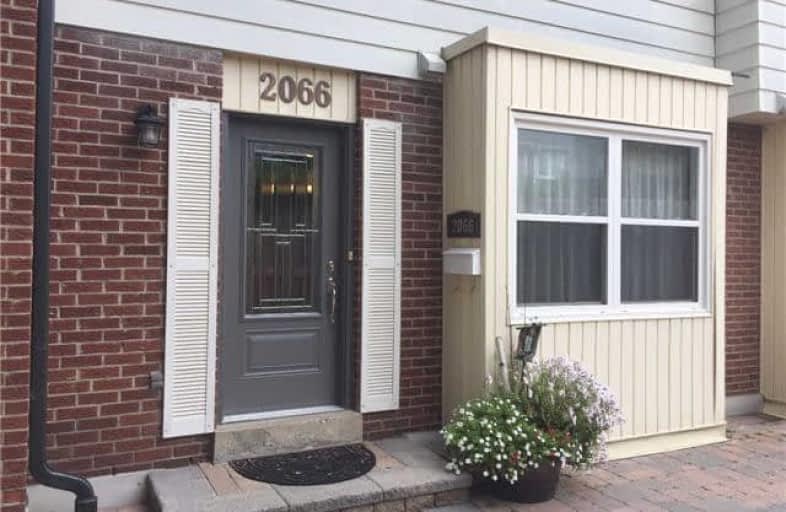Sold on Sep 20, 2017
Note: Property is not currently for sale or for rent.

-
Type: Condo Townhouse
-
Style: 2-Storey
-
Size: 1200 sqft
-
Pets: Restrict
-
Age: No Data
-
Taxes: $2,281 per year
-
Maintenance Fees: 435 /mo
-
Days on Site: 27 Days
-
Added: Sep 07, 2019 (3 weeks on market)
-
Updated:
-
Last Checked: 1 hour ago
-
MLS®#: W3907359
-
Listed By: Century 21 miller real estate ltd., brokerage
Affordable Lakeshore Rd Living!!! Updated Townhouse In Prime Bronte Location. Gorgeous 3 Bed, 2 Bath Located In Private Enclave Steps To The Lake. Large Open Concept Living /Dining Has Gleaming Oak Hardwood Floors, Pot Lights, Cozy Gas Fireplace And Walks Out To Sun Filled Deck. Kitchen Has Been Opened Up And Has Huge Breakfast Bar/ Island, Modern Ceramic Tile, Sparkling Glass Tile Backsplash Perfect For Entertaining. Upstairs Has Large Master.
Extras
Fridge, Stove, Dishwasher, Washer, Dryer, Heat Pump System And Gazebo.
Property Details
Facts for 2066 Lakeshore Road West, Oakville
Status
Days on Market: 27
Last Status: Sold
Sold Date: Sep 20, 2017
Closed Date: Nov 01, 2017
Expiry Date: Nov 24, 2017
Sold Price: $440,000
Unavailable Date: Sep 20, 2017
Input Date: Aug 24, 2017
Property
Status: Sale
Property Type: Condo Townhouse
Style: 2-Storey
Size (sq ft): 1200
Area: Oakville
Community: Bronte West
Availability Date: Tba
Inside
Bedrooms: 3
Bathrooms: 2
Kitchens: 1
Rooms: 8
Den/Family Room: Yes
Patio Terrace: None
Unit Exposure: South
Air Conditioning: Wall Unit
Fireplace: Yes
Laundry Level: Lower
Ensuite Laundry: Yes
Washrooms: 2
Building
Stories: 1
Basement: Finished
Heat Type: Heat Pump
Heat Source: Electric
Exterior: Alum Siding
Exterior: Brick
Special Designation: Unknown
Parking
Parking Included: Yes
Garage Type: Undergrnd
Parking Designation: Owned
Parking Features: None
Total Parking Spaces: 1
Garage: 1
Locker
Locker: None
Fees
Tax Year: 2017
Taxes Included: No
Building Insurance Included: Yes
Cable Included: No
Central A/C Included: No
Common Elements Included: Yes
Heating Included: No
Hydro Included: No
Water Included: No
Taxes: $2,281
Highlights
Amenity: Bbqs Allowed
Land
Cross Street: Lakeshore And Windso
Municipality District: Oakville
Zoning: Residential
Condo
Condo Registry Office: HC
Condo Corp#: 96
Property Management: Dunsire (1 888 416 6797)
Rooms
Room details for 2066 Lakeshore Road West, Oakville
| Type | Dimensions | Description |
|---|---|---|
| Kitchen Main | 3.10 x 4.10 | |
| Living Main | 5.50 x 5.80 | |
| Dining Main | - | |
| Master 2nd | 3.60 x 4.50 | |
| 2nd Br 2nd | 2.70 x 4.20 | |
| 3rd Br 2nd | 2.70 x 3.00 | |
| Bathroom 2nd | - | |
| Family Lower | 2.80 x 4.20 | |
| Powder Rm Lower | - | |
| Laundry Lower | - |
| XXXXXXXX | XXX XX, XXXX |
XXXX XXX XXXX |
$XXX,XXX |
| XXX XX, XXXX |
XXXXXX XXX XXXX |
$XXX,XXX | |
| XXXXXXXX | XXX XX, XXXX |
XXXXXXX XXX XXXX |
|
| XXX XX, XXXX |
XXXXXX XXX XXXX |
$XXX,XXX |
| XXXXXXXX XXXX | XXX XX, XXXX | $440,000 XXX XXXX |
| XXXXXXXX XXXXXX | XXX XX, XXXX | $449,000 XXX XXXX |
| XXXXXXXX XXXXXXX | XXX XX, XXXX | XXX XXXX |
| XXXXXXXX XXXXXX | XXX XX, XXXX | $439,900 XXX XXXX |

École élémentaire Patricia-Picknell
Elementary: PublicBrookdale Public School
Elementary: PublicGladys Speers Public School
Elementary: PublicSt Joseph's School
Elementary: CatholicEastview Public School
Elementary: PublicSt Dominics Separate School
Elementary: CatholicÉcole secondaire Gaétan Gervais
Secondary: PublicRobert Bateman High School
Secondary: PublicAbbey Park High School
Secondary: PublicSt Ignatius of Loyola Secondary School
Secondary: CatholicThomas A Blakelock High School
Secondary: PublicSt Thomas Aquinas Roman Catholic Secondary School
Secondary: Catholic

