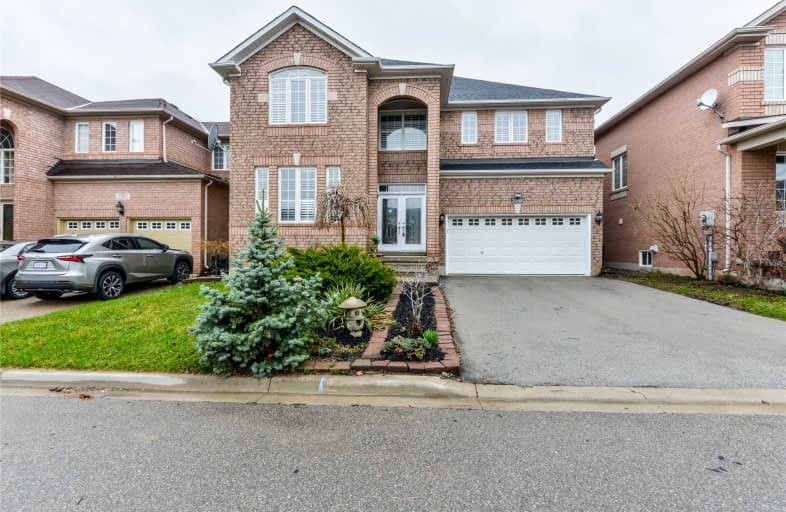Sold on Jun 07, 2019
Note: Property is not currently for sale or for rent.

-
Type: Detached
-
Style: 2-Storey
-
Size: 2500 sqft
-
Lot Size: 45.93 x 82.61 Feet
-
Age: 16-30 years
-
Taxes: $5,831 per year
-
Days on Site: 25 Days
-
Added: Sep 07, 2019 (3 weeks on market)
-
Updated:
-
Last Checked: 2 hours ago
-
MLS®#: W4447868
-
Listed By: Re/max realty one inc., brokerage
Fantastic 4Br+3Br Det In Oakville's Coveted Area Of West Oak Prk! Ballantry Hm-2890Sf On 2 Flrs + Fin Bsmt! Rare Feat Of 3 Full Bthrms On 2nd Flr:Mstr's 5Pc-Ens, 2Ndbr's 4Pc-Ens; 3rd&4th Brs W/Semi-Ens Into 4Pc Bath; Loaded W/Upgrdes: Oak Hardwd Flrs On 3Levels, 9'Ceiling, Decor Columns, Crown Mouldings, California Shutters Thruot, Custom California Closets, Potlights, Exterior Soffit Lights Creates Beautiful Night View;Granite Top&Bcksplsh&Ss Appls In Kit
Extras
Spacious Brkfst Area Serves As Din Area W/Wo To Huge Deck; Open Concept Famrm Ovrlks Kit/Brkfst Area/Den W/Fireplc-Great For Entertaining! Bsmt Hs Rec/Lounge Area W/Dry Bar, 3Pc Bth, 2 Brms, Strge/3rd Br & Lndryrm; Frshly Paintd; Roof-2018
Property Details
Facts for 2068 Devonshire Crescent, Oakville
Status
Days on Market: 25
Last Status: Sold
Sold Date: Jun 07, 2019
Closed Date: Aug 23, 2019
Expiry Date: Jul 30, 2019
Sold Price: $1,180,000
Unavailable Date: Jun 07, 2019
Input Date: May 13, 2019
Property
Status: Sale
Property Type: Detached
Style: 2-Storey
Size (sq ft): 2500
Age: 16-30
Area: Oakville
Community: West Oak Trails
Availability Date: 30/60 Days/Tba
Inside
Bedrooms: 4
Bedrooms Plus: 3
Bathrooms: 5
Kitchens: 1
Rooms: 11
Den/Family Room: Yes
Air Conditioning: Central Air
Fireplace: Yes
Washrooms: 5
Building
Basement: Finished
Heat Type: Forced Air
Heat Source: Gas
Exterior: Brick
Water Supply: Municipal
Special Designation: Unknown
Parking
Driveway: Private
Garage Spaces: 2
Garage Type: Built-In
Covered Parking Spaces: 2
Total Parking Spaces: 4
Fees
Tax Year: 2019
Tax Legal Description: Lot 168 Plan 20M805, Oakville S/T Right Hr153995
Taxes: $5,831
Highlights
Feature: Hospital
Feature: Park
Feature: Place Of Worship
Feature: Public Transit
Feature: School
Land
Cross Street: Upper Middle/Grand O
Municipality District: Oakville
Fronting On: North
Pool: None
Sewer: Sewers
Lot Depth: 82.61 Feet
Lot Frontage: 45.93 Feet
Acres: < .50
Additional Media
- Virtual Tour: https://unbranded.mediatours.ca/property/2068-devonshire-crescent-oakville/
Rooms
Room details for 2068 Devonshire Crescent, Oakville
| Type | Dimensions | Description |
|---|---|---|
| Living Main | 3.66 x 5.49 | Hardwood Floor, Crown Moulding, California Shutters |
| Dining Main | 3.66 x 5.49 | Hardwood Floor, Crown Moulding, California Shutters |
| Den Main | 3.05 x 3.54 | Hardwood Floor, Window, California Shutters |
| Kitchen Main | 3.35 x 3.37 | Ceramic Floor, Stainless Steel Appl, Granite Counter |
| Breakfast Main | 3.05 x 3.35 | Ceramic Floor, W/O To Yard, California Shutters |
| Family Main | 3.99 x 5.18 | Hardwood Floor, Gas Fireplace, California Shutters |
| Master 2nd | 3.98 x 6.41 | Hardwood Floor, California Shutters, 5 Pc Ensuite |
| 2nd Br 2nd | 3.35 x 5.49 | Hardwood Floor, W/I Closet, 4 Pc Ensuite |
| 3rd Br 2nd | 3.66 x 3.66 | Hardwood Floor, Cathedral Ceiling, Semi Ensuite |
| 4th Br 2nd | 3.35 x 3.66 | Hardwood Floor, California Shutters, Semi Ensuite |
| Office 2nd | 1.83 x 2.59 | Hardwood Floor, B/I Desk |
| Rec Bsmt | 3.35 x 5.49 | Hardwood Floor, Built-In Speakers, Dry Bar |
| XXXXXXXX | XXX XX, XXXX |
XXXX XXX XXXX |
$X,XXX,XXX |
| XXX XX, XXXX |
XXXXXX XXX XXXX |
$X,XXX,XXX | |
| XXXXXXXX | XXX XX, XXXX |
XXXXXXX XXX XXXX |
|
| XXX XX, XXXX |
XXXXXX XXX XXXX |
$X,XXX,XXX |
| XXXXXXXX XXXX | XXX XX, XXXX | $1,180,000 XXX XXXX |
| XXXXXXXX XXXXXX | XXX XX, XXXX | $1,225,000 XXX XXXX |
| XXXXXXXX XXXXXXX | XXX XX, XXXX | XXX XXXX |
| XXXXXXXX XXXXXX | XXX XX, XXXX | $1,350,000 XXX XXXX |

St Joan of Arc Catholic Elementary School
Elementary: CatholicSt Bernadette Separate School
Elementary: CatholicCaptain R. Wilson Public School
Elementary: PublicHeritage Glen Public School
Elementary: PublicSt. John Paul II Catholic Elementary School
Elementary: CatholicEmily Carr Public School
Elementary: PublicÉSC Sainte-Trinité
Secondary: CatholicAbbey Park High School
Secondary: PublicCorpus Christi Catholic Secondary School
Secondary: CatholicGarth Webb Secondary School
Secondary: PublicSt Ignatius of Loyola Secondary School
Secondary: CatholicHoly Trinity Catholic Secondary School
Secondary: Catholic- 3 bath
- 4 bed
- 1500 sqft
2271 Littondale Lane, Oakville, Ontario • L6M 0A6 • 1000 - BC Bronte Creek



