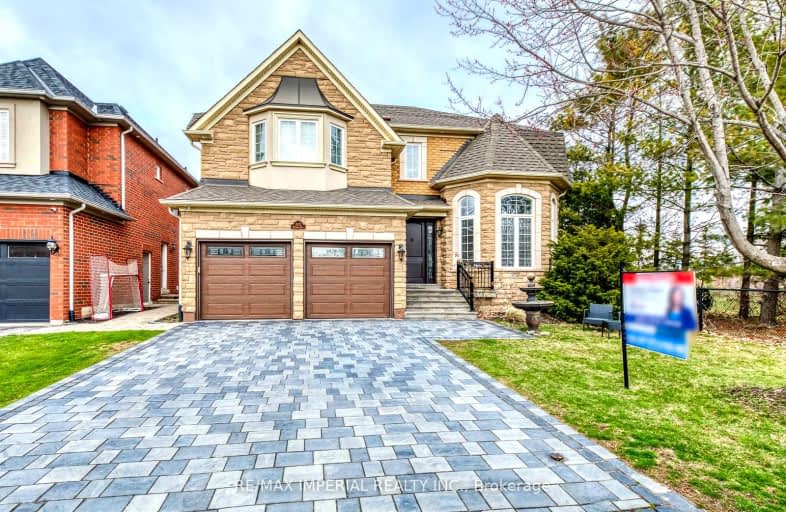
Somewhat Walkable
- Some errands can be accomplished on foot.
Some Transit
- Most errands require a car.
Bikeable
- Some errands can be accomplished on bike.

ÉIC Sainte-Trinité
Elementary: CatholicSt Joan of Arc Catholic Elementary School
Elementary: CatholicCaptain R. Wilson Public School
Elementary: PublicSt. John Paul II Catholic Elementary School
Elementary: CatholicEmily Carr Public School
Elementary: PublicForest Trail Public School (Elementary)
Elementary: PublicÉSC Sainte-Trinité
Secondary: CatholicAbbey Park High School
Secondary: PublicCorpus Christi Catholic Secondary School
Secondary: CatholicGarth Webb Secondary School
Secondary: PublicSt Ignatius of Loyola Secondary School
Secondary: CatholicHoly Trinity Catholic Secondary School
Secondary: Catholic-
House Of Wings
2501 Third Line, Oakville, ON L6M 5A9 1.03km -
Palermo Pub
2512 Old Bronte Road, Oakville, ON L6M 1.75km -
The Stout Monk
478 Dundas Street W, #1, Oakville, ON L6H 6Y3 2.84km
-
Starbucks
2501 Third Line, Unit 1, Building C, Oakville, ON L6M 5A9 0.91km -
Tim Hortons
1499 Upper Middle Rd, Oakville, ON L6M 3G3 1.09km -
Dolci e Caffe
3075 Hospital Gate, Oakville, ON L6M 1M1 1.19km
-
Fitness Experts
2435 Greenwich Drive, Unit 8, Oakville, ON L6M 0S4 1.43km -
Tidal CrossFit Bronte
2334 Wyecroft Road, Unit B11, Oakville, ON L6L 6M1 3.89km -
CrossFit Cordis
790 Redwood Square, Unit 3, Oakville, ON L6L 6N3 4.1km
-
Shoppers Drug Mart
2501 Third Line, Building B, Oakville, ON L6M 5A9 0.87km -
IDA Postmaster Pharmacy
2540 Postmaster Drive, Oakville, ON L6M 0N2 0.95km -
ORIGINS Pharmacy & Compounding Lab
3075 Hospital Gate, Unit 108, Oakville, ON L6M 1M1 0.97km
-
Peppino's Oven
2015 Kingsridge Drive, Oakville, ON L6M 4Y7 0.5km -
Domino's Pizza
2690 Westoak Trails Boulevard, Oakville, ON L6M 3T3 0.55km -
Finjan Restaurant
2520 Postmaster Drive, Unit 3, Oakville, ON L6M 0N2 0.89km
-
Queenline Centre
1540 North Service Rd W, Oakville, ON L6M 4A1 2.92km -
Hopedale Mall
1515 Rebecca Street, Oakville, ON L6L 5G8 5.32km -
Riocan Centre Burloak
3543 Wyecroft Road, Oakville, ON L6L 0B6 5.37km
-
FreshCo
2501 Third Line, Oakville, ON L6M 4H8 0.89km -
Sobeys
1500 Upper Middle Road W, Oakville, ON L6M 3G3 1.3km -
Oleg's No Frills
1395 Abbeywood Drive, Oakville, ON L6M 3B2 2.68km
-
LCBO
251 Oak Walk Dr, Oakville, ON L6H 6M3 5.66km -
LCBO
321 Cornwall Drive, Suite C120, Oakville, ON L6J 7Z5 6.55km -
The Beer Store
1011 Upper Middle Road E, Oakville, ON L6H 4L2 6.77km
-
Esso Wash'n'go
1499 Upper Middle Rd W, Oakville, ON L6M 3Y3 1.16km -
Circle K
1499 Upper Middle Road W, Oakville, ON L6L 4A7 1.16km -
Petro-Canada
1020 Dundas Street W, Oakville, ON L6H 6Z6 2.67km
-
Cineplex Cinemas
3531 Wyecroft Road, Oakville, ON L6L 0B7 5.35km -
Film.Ca Cinemas
171 Speers Road, Unit 25, Oakville, ON L6K 3W8 5.38km -
Five Drive-In Theatre
2332 Ninth Line, Oakville, ON L6H 7G9 8.83km
-
White Oaks Branch - Oakville Public Library
1070 McCraney Street E, Oakville, ON L6H 2R6 5.04km -
Oakville Public Library
1274 Rebecca Street, Oakville, ON L6L 1Z2 5.43km -
Oakville Public Library - Central Branch
120 Navy Street, Oakville, ON L6J 2Z4 6.95km
-
Oakville Trafalgar Memorial Hospital
3001 Hospital Gate, Oakville, ON L6M 0L8 1.18km -
Oakville Hospital
231 Oak Park Boulevard, Oakville, ON L6H 7S8 5.6km -
Postmaster Medical Clinic
2540 Postmaster Drive, Oakville, ON L6M 0N2 0.96km
-
Castlebrook Park
Oakville ON 0.52km -
Millstone Park
Pine Glen Rd. & Falling Green Dr., Oakville ON 1.06km -
West Oak Trails Park
1.06km
-
RBC Royal Bank
2501 3rd Line (Dundas St W), Oakville ON L6M 5A9 1.07km -
TD Bank Financial Group
2993 Westoak Trails Blvd (at Bronte Rd.), Oakville ON L6M 5E4 1.65km -
TD Bank Financial Group
498 Dundas St W, Oakville ON L6H 6Y3 2.68km
- 4 bath
- 4 bed
- 3000 sqft
3351 Harasym Trail, Oakville, Ontario • L6M 5L8 • 1012 - NW Northwest
- 6 bath
- 5 bed
- 2500 sqft
2408 Edward Leaver Trail, Oakville, Ontario • L6M 4G3 • 1007 - GA Glen Abbey
- 4 bath
- 4 bed
- 3000 sqft
2420 Spring Meadow Way, Oakville, Ontario • L6M 0R6 • 1019 - WM Westmount
- 3 bath
- 4 bed
- 2000 sqft
2243 Vista Oak Road, Oakville, Ontario • L6M 3L8 • 1022 - WT West Oak Trails
- 4 bath
- 4 bed
- 2500 sqft
2085 Ashmore Drive, Oakville, Ontario • L6M 4T2 • 1019 - WM Westmount
- 4 bath
- 4 bed
- 2500 sqft
2390 Calloway Drive, Oakville, Ontario • L6M 0C1 • 1019 - WM Westmount
- 4 bath
- 4 bed
- 2500 sqft
2301 Baronwood Drive, Oakville, Ontario • L6M 4Z6 • 1022 - WT West Oak Trails
- 5 bath
- 4 bed
- 2500 sqft
2235 Hatfield Drive, Oakville, Ontario • L6M 4W4 • 1022 - WT West Oak Trails













