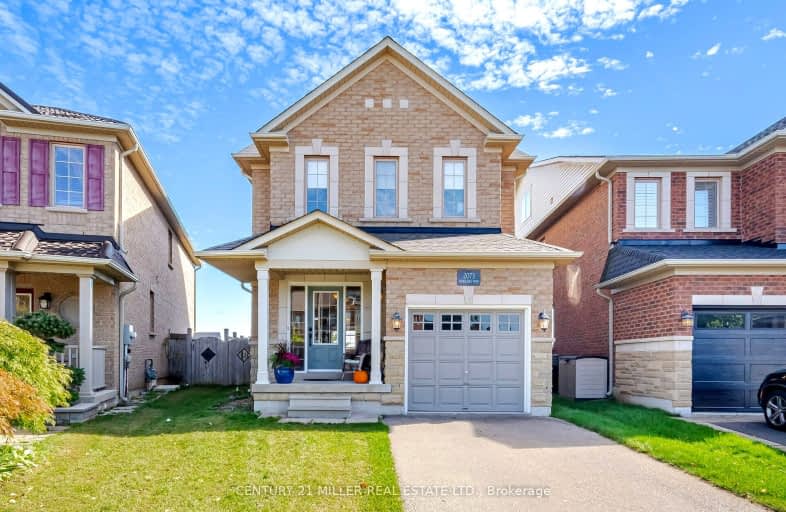Somewhat Walkable
- Some errands can be accomplished on foot.
Some Transit
- Most errands require a car.
Very Bikeable
- Most errands can be accomplished on bike.

ÉIC Sainte-Trinité
Elementary: CatholicSt Joan of Arc Catholic Elementary School
Elementary: CatholicCaptain R. Wilson Public School
Elementary: PublicSt. John Paul II Catholic Elementary School
Elementary: CatholicEmily Carr Public School
Elementary: PublicForest Trail Public School (Elementary)
Elementary: PublicÉSC Sainte-Trinité
Secondary: CatholicAbbey Park High School
Secondary: PublicCorpus Christi Catholic Secondary School
Secondary: CatholicGarth Webb Secondary School
Secondary: PublicSt Ignatius of Loyola Secondary School
Secondary: CatholicHoly Trinity Catholic Secondary School
Secondary: Catholic-
House Of Wings
2501 Third Line, Oakville, ON L6M 5A9 0.92km -
Palermo Pub
2512 Old Bronte Road, Oakville, ON L6M 1.33km -
The Stout Monk
478 Dundas Street W, #1, Oakville, ON L6H 6Y3 2.99km
-
Dolci e Caffe
3075 Hospital Gate, Oakville, ON L6M 1M1 0.68km -
Starbucks
2501 Third Line, Unit 1, Building C, Oakville, ON L6M 5A9 0.81km -
Starbucks
2983 Westoak Trails Boulevard, Oakville, ON L6M 5E4 1.6km
-
Fitness Experts
2435 Greenwich Drive, Unit 8, Oakville, ON L6M 0S4 1.08km -
Tidal CrossFit Bronte
2334 Wyecroft Road, Unit B11, Oakville, ON L6L 6M1 4.43km -
CrossFit Cordis
790 Redwood Square, Unit 3, Oakville, ON L6L 6N3 4.77km
-
IDA Postmaster Pharmacy
2540 Postmaster Drive, Oakville, ON L6M 0N2 0.32km -
ORIGINS Pharmacy & Compounding Lab
3075 Hospital Gate, Unit 108, Oakville, ON L6M 1M1 0.5km -
Shoppers Drug Mart
2501 Third Line, Building B, Oakville, ON L6M 5A9 0.79km
-
Finjan Restaurant
2520 Postmaster Drive, Unit 3, Oakville, ON L6M 0N2 0.26km -
Olive Press
2322 Dundas St W, Oakville, ON L6M 4J3 0.53km -
Peppino's Oven
2015 Kingsridge Drive, Oakville, ON L6M 4Y7 0.66km
-
Queenline Centre
1540 North Service Rd W, Oakville, ON L6M 4A1 3.58km -
Appleby Crossing
2435 Appleby Line, Burlington, ON L7R 3X4 5.29km -
Smart Centres
4515 Dundas Street, Burlington, ON L7M 5B4 5.52km
-
FreshCo
2501 Third Line, Oakville, ON L6M 4H8 0.87km -
Sobeys
1500 Upper Middle Road W, Oakville, ON L6M 3G3 1.97km -
Food Basics
478 Dundas Street W, Oakville, ON L6H 6Y3 3km
-
LCBO
251 Oak Walk Dr, Oakville, ON L6H 6M3 5.86km -
The Beer Store
1011 Upper Middle Road E, Oakville, ON L6H 4L2 7.12km -
LCBO
321 Cornwall Drive, Suite C120, Oakville, ON L6J 7Z5 7.12km
-
Esso Wash'n'go
1499 Upper Middle Rd W, Oakville, ON L6M 3Y3 1.84km -
Circle K
1499 Upper Middle Road W, Oakville, ON L6L 4A7 1.84km -
Petro-Canada
1020 Dundas Street W, Oakville, ON L6H 6Z6 2.79km
-
Cineplex Cinemas
3531 Wyecroft Road, Oakville, ON L6L 0B7 5.64km -
Film.Ca Cinemas
171 Speers Road, Unit 25, Oakville, ON L6K 3W8 6km -
Five Drive-In Theatre
2332 Ninth Line, Oakville, ON L6H 7G9 9.08km
-
White Oaks Branch - Oakville Public Library
1070 McCraney Street E, Oakville, ON L6H 2R6 5.53km -
Oakville Public Library
1274 Rebecca Street, Oakville, ON L6L 1Z2 6.09km -
Oakville Public Library - Central Branch
120 Navy Street, Oakville, ON L6J 2Z4 7.59km
-
Oakville Trafalgar Memorial Hospital
3001 Hospital Gate, Oakville, ON L6M 0L8 0.77km -
Oakville Hospital
231 Oak Park Boulevard, Oakville, ON L6H 7S8 5.84km -
Postmaster Medical Clinic
2540 Postmaster Drive, Oakville, ON L6M 0N2 0.32km
-
Lion's Valley Park
Oakville ON 2.08km -
Heritage Way Park
Oakville ON 2.31km -
Orchard Community Park
2223 Sutton Dr (at Blue Spruce Avenue), Burlington ON L7L 0B9 4.33km
-
RBC Royal Bank
2501 3rd Line (Dundas St W), Oakville ON L6M 5A9 0.92km -
TD Bank Financial Group
2993 Westoak Trails Blvd (at Bronte Rd.), Oakville ON L6M 5E4 1.68km -
BMO Bank of Montreal
240 N Service Rd W (Dundas trafalgar), Oakville ON L6M 2Y5 5.06km
- 3 bath
- 4 bed
- 3000 sqft
2103 Brays Lane, Oakville, Ontario • L6M 2T2 • 1007 - GA Glen Abbey
- 4 bath
- 4 bed
- 2500 sqft
1030 Old Oak Drive, Oakville, Ontario • L6M 3K5 • 1022 - WT West Oak Trails
- 4 bath
- 4 bed
- 2000 sqft
292 Callaghan Crescent, Oakville, Ontario • L6H 5H8 • 1015 - RO River Oaks
- 3 bath
- 4 bed
- 2000 sqft
1034 Old Oak Drive, Oakville, Ontario • L6M 3K5 • West Oak Trails
- 3 bath
- 4 bed
- 2000 sqft
2443 Millstone Drive, Oakville, Ontario • L6M 0K6 • 1022 - WT West Oak Trails
- 3 bath
- 4 bed
- 2000 sqft
2243 Vista Oak Road, Oakville, Ontario • L6M 3L8 • 1022 - WT West Oak Trails
- 4 bath
- 4 bed
- 2500 sqft
2085 Ashmore Drive, Oakville, Ontario • L6M 4T2 • 1019 - WM Westmount
- 4 bath
- 4 bed
- 2500 sqft
2390 Calloway Drive, Oakville, Ontario • L6M 0C1 • 1019 - WM Westmount














