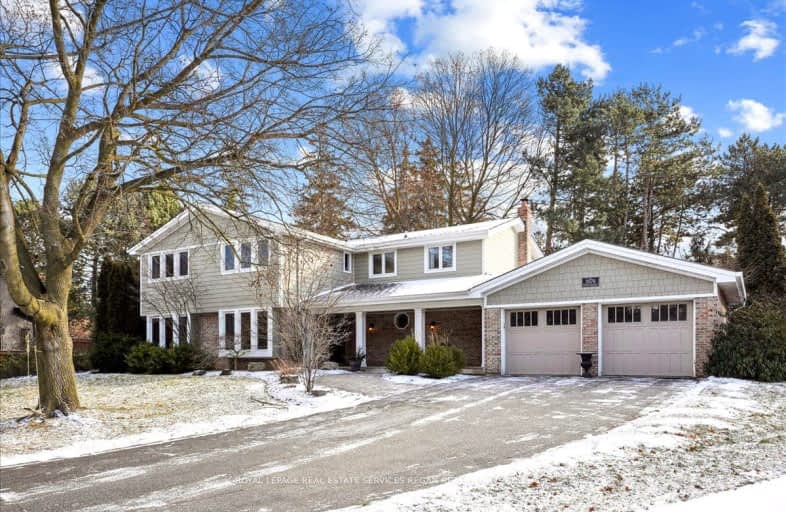
Car-Dependent
- Most errands require a car.
Minimal Transit
- Almost all errands require a car.
Somewhat Bikeable
- Most errands require a car.

St Helen Separate School
Elementary: CatholicNew Central Public School
Elementary: PublicSt Luke Elementary School
Elementary: CatholicSt Vincent's Catholic School
Elementary: CatholicE J James Public School
Elementary: PublicMaple Grove Public School
Elementary: PublicÉcole secondaire Gaétan Gervais
Secondary: PublicClarkson Secondary School
Secondary: PublicIona Secondary School
Secondary: CatholicOakville Trafalgar High School
Secondary: PublicSt Thomas Aquinas Roman Catholic Secondary School
Secondary: CatholicIroquois Ridge High School
Secondary: Public-
The Royal Windsor Pub & Eatery
610 Ford Drive, Oakville, ON L6J 7V7 2.03km -
Harpers Landing
481 Cornwall Road, Oakville, ON L6J 7S8 2.86km -
Oakville Temple Bar
1140 Winston Churchill Blvd, Unit 1, Oakville, ON L6J 0A3 3.16km
-
Tim Hortons
515 Maplegrove Dr, Oakville, ON L6J 4W3 1.58km -
Casa Romana Sweets
609 Ford Drive, Unit 2, Oakville, ON L6J 7Z6 2.09km -
Tim Horton's
2316 Royal Windsor Dr, Oakville, ON L6J 7Y1 2.23km
-
LF3 Oakville
2061 Cornwall Road, Unit 8, Oakville, ON L6J 7S2 1.71km -
Orangetheory Fitness South Oakville
487 Cornwall Rd, Oakville, ON L6J 7S8 2.87km -
Just Train It
505 Iroquois Shore Road, Unit 10, Oakville, ON L6H 2R3 3.26km
-
Rexall Pharma Plus
523 Maple Grove Dr, Oakville, ON L6J 4W3 1.6km -
Shoppers Drug Mart
240 Leighland Ave, 167, Oakville, ON L6H 3H6 3.92km -
CIMS Guardian Pharmacy
1235 Trafalgar Road, Oakville, ON L6H 3P1 4.03km
-
Butter Chicken Roti
511 Maple Grove Drive, Oakville, ON L6J 6X8 1.49km -
Cluck Clucks
511 Maple Grove Dr, Unit 30, Oakville, ON L6J 6X8 1.49km -
Papa Johns Pizza
511 Maple Grove Drive, Unit 10, Oakville, ON L6J 6X8 1.49km
-
Oakville Place
240 Leighland Ave, Oakville, ON L6H 3H6 3.92km -
Upper Oakville Shopping Centre
1011 Upper Middle Road E, Oakville, ON L6H 4L2 4.52km -
Oakville Entertainment Centrum
2075 Winston Park Drive, Oakville, ON L6H 6P5 4.92km
-
Sobeys
511 Maple Grove Drive, Oakville, ON L6J 4W3 1.58km -
Longo's
469 Cornwall Road, Oakville, ON L6J 4A7 2.95km -
British Grocer
259 Lakeshore Rd E, Oakville, ON L6J 1H9 3.45km
-
LCBO
321 Cornwall Drive, Suite C120, Oakville, ON L6J 7Z5 3.39km -
The Beer Store
1011 Upper Middle Road E, Oakville, ON L6H 4L2 4.52km -
LCBO
251 Oak Walk Dr, Oakville, ON L6H 6M3 6.54km
-
Esso
541 Maple Grove Drive, Oakville, ON L6J 7M9 1.68km -
U-Haul Moving & Storage
2700 Royal Windsor Dr, Mississauga, ON L5J 1K7 2.86km -
Sil's Complete Auto Care Centre
1040 Winston Churchill Boulevard, Oakville, ON L6J 7Y4 2.9km
-
Cineplex - Winston Churchill VIP
2081 Winston Park Drive, Oakville, ON L6H 6P5 4.8km -
Film.Ca Cinemas
171 Speers Road, Unit 25, Oakville, ON L6K 3W8 4.85km -
Five Drive-In Theatre
2332 Ninth Line, Oakville, ON L6H 7G9 5.33km
-
Oakville Public Library - Central Branch
120 Navy Street, Oakville, ON L6J 2Z4 3.87km -
Clarkson Community Centre
2475 Truscott Drive, Mississauga, ON L5J 2B3 4.4km -
White Oaks Branch - Oakville Public Library
1070 McCraney Street E, Oakville, ON L6H 2R6 4.98km
-
Oakville Hospital
231 Oak Park Boulevard, Oakville, ON L6H 7S8 6.19km -
Connect Hearing
Maple Grove Village Shopping Centre, 511 Maple Grove Drive Unit 12, Oakville, ON L6J 4W3 1.55km -
Ian Anderson House
430 Winston Churchill Boulevard, Oakville, ON L6J 7X2 1.75km
-
Post Park
Macdonald Rd & Chartwell Rd, Oakville ON 2km -
Jack Darling Leash Free Dog Park
1180 Lakeshore Rd W, Mississauga ON L5H 1J4 6.78km -
Kid's Playtown Inc
2170 Dunwin Dr, Mississauga ON L5L 5M8 7.39km
-
TD Bank Financial Group
1052 Southdown Rd (Lakeshore Rd West), Mississauga ON L5J 2Y8 4.52km -
RBC Royal Bank
220 N Service Rd W, Oakville ON L6M 2Y3 5.57km -
RBC Royal Bank
2501 3rd Line (Dundas St W), Oakville ON L6M 5A9 9.84km
- 3 bath
- 5 bed
- 2000 sqft
302 William Street, Oakville, Ontario • L6J 1E4 • 1013 - OO Old Oakville





