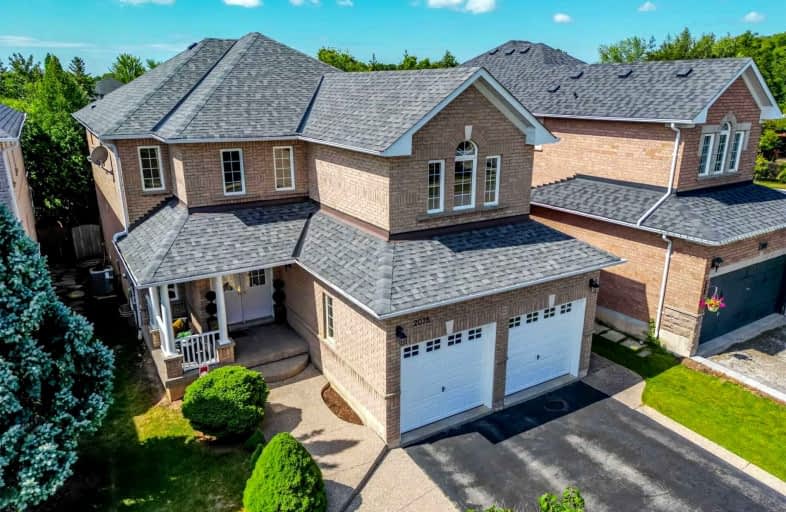Sold on Sep 07, 2022
Note: Property is not currently for sale or for rent.

-
Type: Detached
-
Style: 2-Storey
-
Size: 2500 sqft
-
Lot Size: 39.63 x 110.63 Feet
-
Age: 16-30 years
-
Taxes: $6,020 per year
-
Days on Site: 13 Days
-
Added: Aug 25, 2022 (1 week on market)
-
Updated:
-
Last Checked: 3 months ago
-
MLS®#: W5743408
-
Listed By: Royal lepage real estate services ltd., brokerage
An Opportunity You Can't Afford To Miss! This Rare All-Brick Family Home With 5 Upstairs Bedrooms, Backs Onto True Ravine With Western Exposure. The 5th Bedroom Features A Cathedral Ceiling And Palladium Window And Could Also Work Well As A Bonus Room Or Home Office. Situated On A Quiet Tree-Lined, Family Friendly Street Within Walking Distance To Schools, Wonderful Walking Trails, Children's Playground, Shopping And An Easy Drive To The Rec Centre. This Super Family Home Features An Open-Concept Family Room With Fireplace, Breakfast Room With Patio Doors To The 2-Tiered Deck And Garden, And A Well-Designed Kitchen With Plenty Of Counter Space And Cabinetry. The Separate Living And Dining Rooms Are Perfect For Those Who Like To Entertain. Maple Floors Through The Main Level. Roof '17, Furnace And Air Conditioner '14.
Extras
Stove, Fridge, B/I Dw, Washer/Dryer, Central Vac + Attachments, 2 Auto Garage Door Openers + Remote Controls, Alarm System, All Window Coverings & Blinds
Property Details
Facts for 2078 Deer Park Road, Oakville
Status
Days on Market: 13
Last Status: Sold
Sold Date: Sep 07, 2022
Closed Date: Sep 28, 2022
Expiry Date: Jan 25, 2023
Sold Price: $1,590,000
Unavailable Date: Sep 07, 2022
Input Date: Aug 25, 2022
Property
Status: Sale
Property Type: Detached
Style: 2-Storey
Size (sq ft): 2500
Age: 16-30
Area: Oakville
Community: West Oak Trails
Availability Date: Flexible
Assessment Amount: $822,000
Assessment Year: 2022
Inside
Bedrooms: 5
Bathrooms: 3
Kitchens: 1
Rooms: 9
Den/Family Room: Yes
Air Conditioning: Central Air
Fireplace: Yes
Laundry Level: Main
Central Vacuum: Y
Washrooms: 3
Building
Basement: Full
Basement 2: Unfinished
Heat Type: Forced Air
Heat Source: Gas
Exterior: Brick
Water Supply: Municipal
Special Designation: Unknown
Parking
Driveway: Pvt Double
Garage Spaces: 2
Garage Type: Attached
Covered Parking Spaces: 4
Total Parking Spaces: 6
Fees
Tax Year: 2022
Tax Legal Description: Lot 17, Plan 20M681, Oakville. S/T Right Hr13592
Taxes: $6,020
Highlights
Feature: Fenced Yard
Feature: Level
Feature: Ravine
Feature: School
Feature: Wooded/Treed
Land
Cross Street: 4th Line/West On San
Municipality District: Oakville
Fronting On: West
Parcel Number: 249251249
Pool: None
Sewer: Sewers
Lot Depth: 110.63 Feet
Lot Frontage: 39.63 Feet
Zoning: Rl8
Additional Media
- Virtual Tour: http://2078deerparkroad.com/nb/
Rooms
Room details for 2078 Deer Park Road, Oakville
| Type | Dimensions | Description |
|---|---|---|
| Foyer Ground | - | Tile Floor, Mirrored Closet, 2 Pc Bath |
| Living Ground | 3.35 x 4.60 | Hardwood Floor |
| Dining Ground | 3.38 x 4.29 | Hardwood Floor |
| Family Ground | 4.06 x 5.92 | Open Concept, Hardwood Floor, O/Looks Backyard |
| Kitchen Ground | 3.07 x 3.76 | Open Concept, Tile Floor |
| Breakfast Ground | 3.07 x 3.35 | Open Concept, Sliding Doors, O/Looks Backyard |
| Prim Bdrm 2nd | 4.90 x 5.82 | 5 Pc Ensuite, O/Looks Backyard |
| 2nd Br 2nd | 3.68 x 5.16 | |
| 3rd Br 2nd | 3.38 x 3.53 | |
| 4th Br 2nd | 3.38 x 3.40 | |
| 5th Br 2nd | 2.72 x 4.24 | |
| Bathroom 2nd | - | Tile Floor |
| XXXXXXXX | XXX XX, XXXX |
XXXXXXX XXX XXXX |
|
| XXX XX, XXXX |
XXXXXX XXX XXXX |
$X,XXX,XXX | |
| XXXXXXXX | XXX XX, XXXX |
XXXX XXX XXXX |
$X,XXX,XXX |
| XXX XX, XXXX |
XXXXXX XXX XXXX |
$X,XXX,XXX |
| XXXXXXXX XXXXXXX | XXX XX, XXXX | XXX XXXX |
| XXXXXXXX XXXXXX | XXX XX, XXXX | $1,678,000 XXX XXXX |
| XXXXXXXX XXXX | XXX XX, XXXX | $1,590,000 XXX XXXX |
| XXXXXXXX XXXXXX | XXX XX, XXXX | $1,678,000 XXX XXXX |

St. Teresa of Calcutta Elementary School
Elementary: CatholicSt Bernadette Separate School
Elementary: CatholicPilgrim Wood Public School
Elementary: PublicHeritage Glen Public School
Elementary: PublicForest Trail Public School (Elementary)
Elementary: PublicWest Oak Public School
Elementary: PublicGary Allan High School - Oakville
Secondary: PublicÉSC Sainte-Trinité
Secondary: CatholicAbbey Park High School
Secondary: PublicGarth Webb Secondary School
Secondary: PublicSt Ignatius of Loyola Secondary School
Secondary: CatholicHoly Trinity Catholic Secondary School
Secondary: Catholic- 5 bath
- 5 bed
2484 Logan Avenue, Oakville, Ontario • L6H 6S1 • 1015 - RO River Oaks
- 6 bath
- 5 bed
- 2500 sqft
2408 Edward Leaver Trail, Oakville, Ontario • L6M 4G3 • 1007 - GA Glen Abbey




