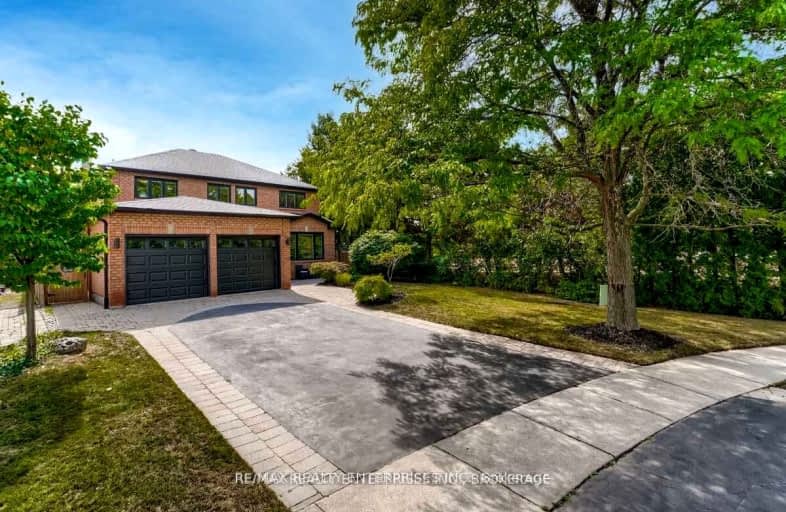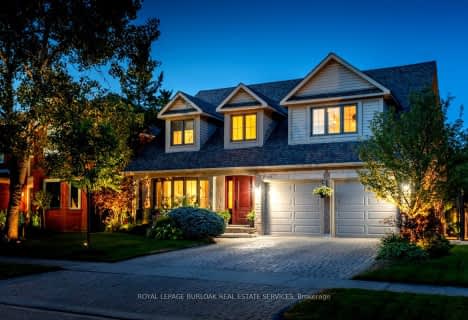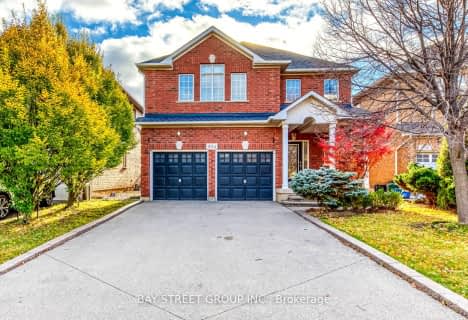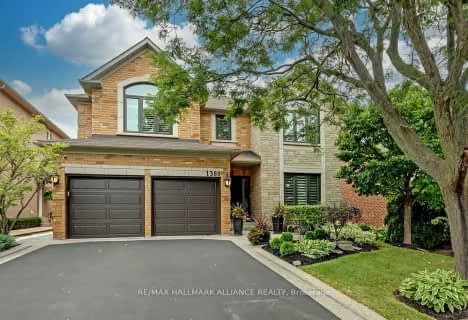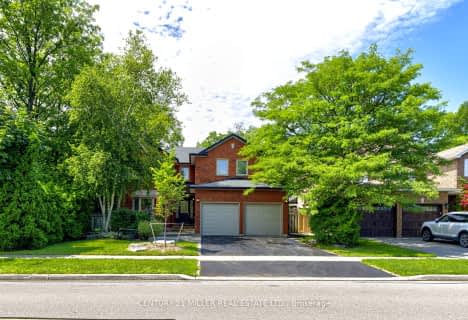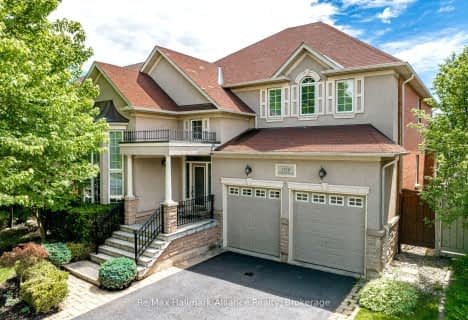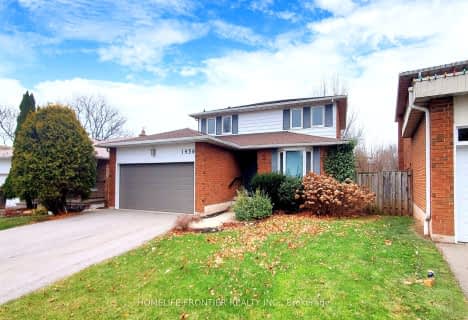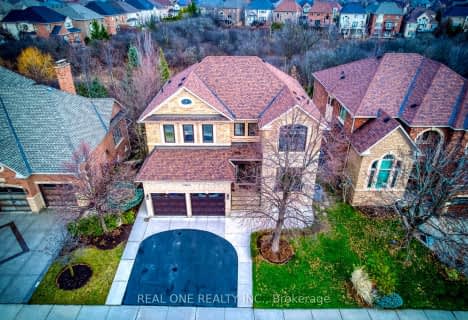Somewhat Walkable
- Some errands can be accomplished on foot.
Good Transit
- Some errands can be accomplished by public transportation.
Very Bikeable
- Most errands can be accomplished on bike.

Holy Family School
Elementary: CatholicSheridan Public School
Elementary: PublicFalgarwood Public School
Elementary: PublicMunn's Public School
Elementary: PublicPost's Corners Public School
Elementary: PublicSt Marguerite d'Youville Elementary School
Elementary: CatholicÉcole secondaire Gaétan Gervais
Secondary: PublicGary Allan High School - Oakville
Secondary: PublicGary Allan High School - STEP
Secondary: PublicHoly Trinity Catholic Secondary School
Secondary: CatholicIroquois Ridge High School
Secondary: PublicWhite Oaks High School
Secondary: Public-
Trafalgar Park
Oakville ON 4.69km -
Dingle Park
Oakville ON 4.91km -
Lakeside Park
2 Navy St (at Front St.), Oakville ON L6J 2Y5 5.01km
-
TD Bank Financial Group
2325 Trafalgar Rd (at Rosegate Way), Oakville ON L6H 6N9 1km -
CIBC
271 Hays Blvd, Oakville ON L6H 6Z3 1.48km -
PC Financial
201 Oak Walk Dr, Oakville ON L6H 6M3 1.71km
- 4 bath
- 4 bed
- 3500 sqft
1688 Glenvista Drive West, Oakville, Ontario • L6H 6K6 • Iroquois Ridge North
- 3 bath
- 4 bed
- 3000 sqft
2379 Rock Point Drive, Oakville, Ontario • L6H 7V3 • Iroquois Ridge North
- 4 bath
- 4 bed
- 2000 sqft
1034 Agram Drive, Oakville, Ontario • L6H 7L6 • Iroquois Ridge North
- 4 bath
- 4 bed
- 2500 sqft
2452 North Ridge Trail, Oakville, Ontario • L6H 7N6 • Iroquois Ridge North
