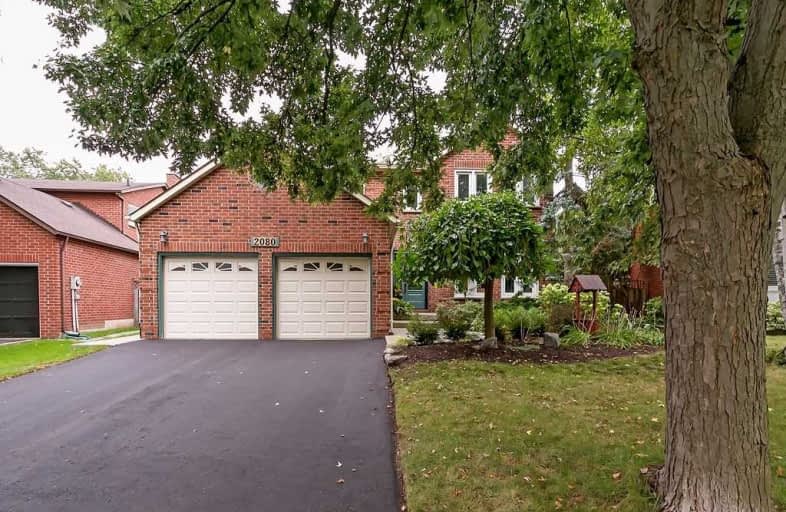Sold on Feb 05, 2020
Note: Property is not currently for sale or for rent.

-
Type: Detached
-
Style: 2-Storey
-
Size: 2000 sqft
-
Lot Size: 46.12 x 108.46 Feet
-
Age: 31-50 years
-
Taxes: $4,968 per year
-
Days on Site: 12 Days
-
Added: Jan 24, 2020 (1 week on market)
-
Updated:
-
Last Checked: 1 hour ago
-
MLS®#: W4675173
-
Listed By: Re/max aboutowne realty corp., brokerage
Charming Updated 4 Bdrm River Oaks Home On Sunny Private Lot. Formal Living & Dining Rm. Eat In Kitchen W/New Quartz Counter Tops & New S/S Appl. Patio Doors To Covered Deck. New Berber On Upper Level. Master W/Walk In Closet & Ensuite. Fin Bsmt W/Rec Rm, Poss 5th Bdrm & Workshop. Walk To Highly Ranked Schools, Rec Centre, Parks, Trails & Shopping. Commute With Ease With Quick Access To 403/Qew, 407 & Oakville Go.
Extras
Fridge, Stove, Micro, B/I D/W, W/D, All Elf's, All Window Blinds, Gdo & 1 Remote, C/V, Garage & Bsemnt Work Benches & Shelving, Shed, Planters On Deck, Sofa Swing On Deck, Treadmill As Is Exclude: Mailbox & Wishing Well Rental: Hwt
Property Details
Facts for 2080 Markle Drive, Oakville
Status
Days on Market: 12
Last Status: Sold
Sold Date: Feb 05, 2020
Closed Date: Mar 26, 2020
Expiry Date: Apr 30, 2020
Sold Price: $1,094,000
Unavailable Date: Feb 05, 2020
Input Date: Jan 24, 2020
Property
Status: Sale
Property Type: Detached
Style: 2-Storey
Size (sq ft): 2000
Age: 31-50
Area: Oakville
Community: River Oaks
Availability Date: 60-90 Days Tba
Inside
Bedrooms: 4
Bathrooms: 3
Kitchens: 1
Rooms: 9
Den/Family Room: Yes
Air Conditioning: Central Air
Fireplace: Yes
Laundry Level: Main
Central Vacuum: Y
Washrooms: 3
Building
Basement: Finished
Basement 2: Full
Heat Type: Forced Air
Heat Source: Gas
Exterior: Brick
Water Supply: Municipal
Special Designation: Unknown
Parking
Driveway: Pvt Double
Garage Spaces: 2
Garage Type: Attached
Covered Parking Spaces: 2
Total Parking Spaces: 4
Fees
Tax Year: 2019
Tax Legal Description: Plan M311, Lot 50
Taxes: $4,968
Highlights
Feature: Hospital
Feature: Park
Feature: Public Transit
Feature: Rec Centre
Feature: School
Feature: Wooded/Treed
Land
Cross Street: Upper Middle/Oxford/
Municipality District: Oakville
Fronting On: West
Pool: None
Sewer: Sewers
Lot Depth: 108.46 Feet
Lot Frontage: 46.12 Feet
Lot Irregularities: Aps
Acres: < .50
Zoning: Residential
Rooms
Room details for 2080 Markle Drive, Oakville
| Type | Dimensions | Description |
|---|---|---|
| Living Main | 3.35 x 4.60 | |
| Dining Main | 3.38 x 3.51 | |
| Kitchen Main | 3.40 x 5.46 | |
| Family Main | 3.35 x 5.23 | |
| Master 2nd | 3.43 x 4.98 | |
| 2nd Br 2nd | 3.10 x 3.25 | |
| 3rd Br 2nd | 2.90 x 4.57 | |
| 4th Br 2nd | 3.35 x 4.55 | |
| Rec Bsmt | 4.14 x 5.18 | |
| Office Bsmt | 3.20 x 7.29 | |
| Workshop Bsmt | 3.43 x 3.53 |
| XXXXXXXX | XXX XX, XXXX |
XXXX XXX XXXX |
$X,XXX,XXX |
| XXX XX, XXXX |
XXXXXX XXX XXXX |
$X,XXX,XXX | |
| XXXXXXXX | XXX XX, XXXX |
XXXXXXX XXX XXXX |
|
| XXX XX, XXXX |
XXXXXX XXX XXXX |
$X,XXX,XXX |
| XXXXXXXX XXXX | XXX XX, XXXX | $1,094,000 XXX XXXX |
| XXXXXXXX XXXXXX | XXX XX, XXXX | $1,088,800 XXX XXXX |
| XXXXXXXX XXXXXXX | XXX XX, XXXX | XXX XXXX |
| XXXXXXXX XXXXXX | XXX XX, XXXX | $1,068,800 XXX XXXX |

St Johns School
Elementary: CatholicRiver Oaks Public School
Elementary: PublicMunn's Public School
Elementary: PublicPost's Corners Public School
Elementary: PublicSunningdale Public School
Elementary: PublicSt Andrew Catholic School
Elementary: CatholicÉcole secondaire Gaétan Gervais
Secondary: PublicGary Allan High School - Oakville
Secondary: PublicGary Allan High School - STEP
Secondary: PublicSt Ignatius of Loyola Secondary School
Secondary: CatholicHoly Trinity Catholic Secondary School
Secondary: CatholicWhite Oaks High School
Secondary: Public

