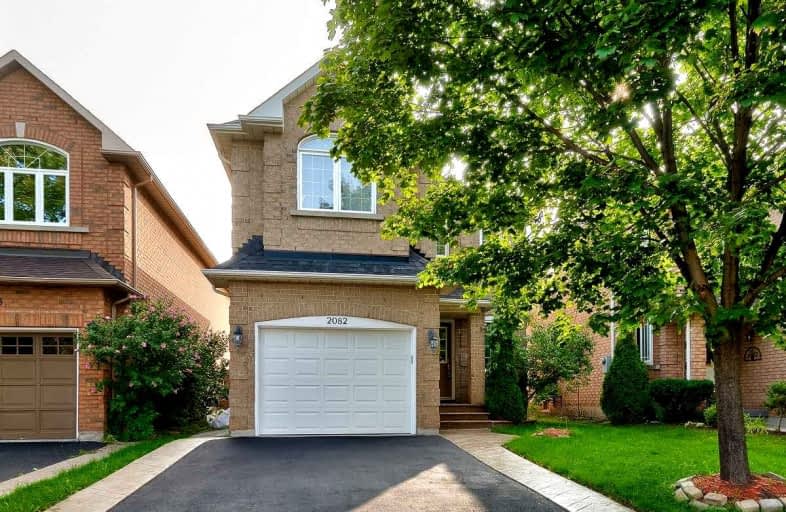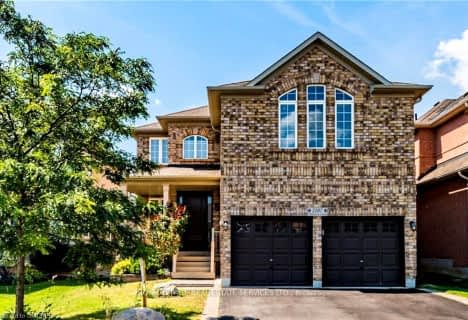
St. Teresa of Calcutta Elementary School
Elementary: Catholic
0.62 km
St Bernadette Separate School
Elementary: Catholic
1.81 km
Pilgrim Wood Public School
Elementary: Public
1.40 km
Heritage Glen Public School
Elementary: Public
1.55 km
Forest Trail Public School (Elementary)
Elementary: Public
1.46 km
West Oak Public School
Elementary: Public
0.34 km
Gary Allan High School - Oakville
Secondary: Public
3.39 km
ÉSC Sainte-Trinité
Secondary: Catholic
3.09 km
Abbey Park High School
Secondary: Public
1.01 km
Garth Webb Secondary School
Secondary: Public
1.88 km
St Ignatius of Loyola Secondary School
Secondary: Catholic
0.26 km
Holy Trinity Catholic Secondary School
Secondary: Catholic
3.13 km
$
$4,900
- 5 bath
- 4 bed
- 2500 sqft
1383 Liverpool Street, Oakville, Ontario • L6M 4P1 • West Oak Trails








