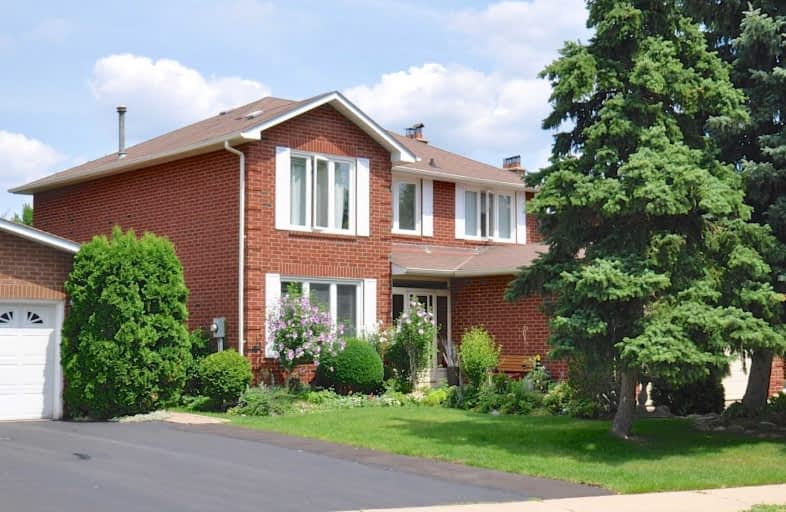
St Johns School
Elementary: Catholic
0.90 km
River Oaks Public School
Elementary: Public
0.51 km
Munn's Public School
Elementary: Public
0.58 km
Post's Corners Public School
Elementary: Public
0.99 km
Sunningdale Public School
Elementary: Public
0.95 km
St Andrew Catholic School
Elementary: Catholic
0.96 km
École secondaire Gaétan Gervais
Secondary: Public
1.98 km
Gary Allan High School - Oakville
Secondary: Public
1.24 km
Gary Allan High School - STEP
Secondary: Public
1.24 km
Holy Trinity Catholic Secondary School
Secondary: Catholic
0.85 km
Iroquois Ridge High School
Secondary: Public
2.80 km
White Oaks High School
Secondary: Public
1.26 km




