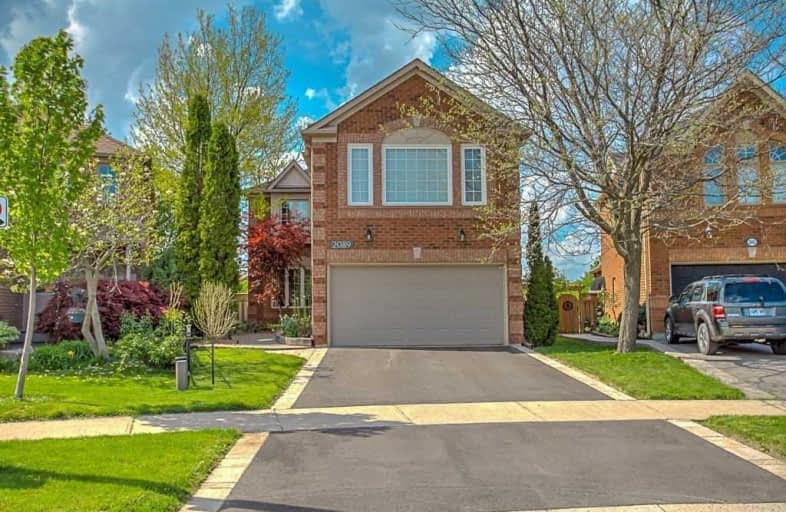Sold on Jun 06, 2020
Note: Property is not currently for sale or for rent.

-
Type: Detached
-
Style: 2-Storey
-
Lot Size: 25.56 x 103.82 Feet
-
Age: No Data
-
Taxes: $5,339 per year
-
Days on Site: 8 Days
-
Added: May 29, 2020 (1 week on market)
-
Updated:
-
Last Checked: 3 hours ago
-
MLS®#: W4773875
-
Listed By: Royal lepage real estate professionals, brokerage
Stunning Luxurious 4 Bedrm Home Backing Onto Greenspace & Located In A Prestigious Neighbourhood. The Home Has Been Renovated & Well Maintained, Offers Distinctive Character With Its Italian Inspired Custom Kitchen, Open Concept, Gas Fireplace, Hardwd Flrs, Newer Roof & Windows, Double Entry, Mud/ Laundry Rm, Access To Garage, Pot Lights, Finished Bsmt, New Driveway, Upgraded Light Fixtures Landscaped & A Backyard Oasis For Relaxing & Entertaining.
Extras
All Elf's, S/S Appliances, Washer/Dryer, All Window Coverings, Central Air, Alarm (Local) Gdo, Upgraded Light Fixtures, (Exclude; Upper Foyer Fixture).
Property Details
Facts for 2089 Oak Bliss Crescent, Oakville
Status
Days on Market: 8
Last Status: Sold
Sold Date: Jun 06, 2020
Closed Date: Aug 28, 2020
Expiry Date: Sep 30, 2020
Sold Price: $1,184,000
Unavailable Date: Jun 06, 2020
Input Date: May 29, 2020
Property
Status: Sale
Property Type: Detached
Style: 2-Storey
Area: Oakville
Community: West Oak Trails
Availability Date: 30-90 Days
Inside
Bedrooms: 4
Bathrooms: 3
Kitchens: 1
Rooms: 10
Den/Family Room: Yes
Air Conditioning: Central Air
Fireplace: Yes
Washrooms: 3
Building
Basement: Finished
Heat Type: Forced Air
Heat Source: Gas
Exterior: Brick
Water Supply: Municipal
Special Designation: Unknown
Parking
Driveway: Private
Garage Spaces: 2
Garage Type: Attached
Covered Parking Spaces: 2
Total Parking Spaces: 4
Fees
Tax Year: 2019
Tax Legal Description: Pcl 88-1 Sec 20M570 Lt 88, Pl 20M570
Taxes: $5,339
Highlights
Feature: Grnbelt/Cons
Feature: Hospital
Feature: Park
Feature: Public Transit
Feature: School
Land
Cross Street: West Oak Trails/Glen
Municipality District: Oakville
Fronting On: North
Pool: None
Sewer: Sewers
Lot Depth: 103.82 Feet
Lot Frontage: 25.56 Feet
Lot Irregularities: Irreg
Additional Media
- Virtual Tour: http://www.gvapp.ca/client/2089-oak-bliss-crescent-oakville/
Rooms
Room details for 2089 Oak Bliss Crescent, Oakville
| Type | Dimensions | Description |
|---|---|---|
| Kitchen Main | 3.35 x 4.87 | Modern Kitchen, Hardwood Floor, W/O To Yard |
| Breakfast Main | 3.35 x 4.87 | Hardwood Floor, Centre Island, Open Concept |
| Family Main | 3.17 x 3.35 | Hardwood Floor, Fireplace, Open Concept |
| Living Main | 3.17 x 4.35 | Hardwood Floor, Formal Rm, Pot Lights |
| Dining Main | 3.05 x 3.17 | Hardwood Floor, Pot Lights, Open Concept |
| Mudroom Main | 1.74 x 3.35 | Access To Garage, Ceramic Floor, B/I Shelves |
| Master 2nd | 4.36 x 4.88 | Ensuite Bath, W/I Closet, O/Looks Backyard |
| 2nd Br 2nd | 3.11 x 4.11 | Double Closet |
| 3rd Br 2nd | 3.60 x 3.72 | Large Closet |
| 4th Br 2nd | 4.24 x 4.94 | Large Closet |
| XXXXXXXX | XXX XX, XXXX |
XXXX XXX XXXX |
$X,XXX,XXX |
| XXX XX, XXXX |
XXXXXX XXX XXXX |
$X,XXX,XXX | |
| XXXXXXXX | XXX XX, XXXX |
XXXXXXX XXX XXXX |
|
| XXX XX, XXXX |
XXXXXX XXX XXXX |
$X,XXX,XXX | |
| XXXXXXXX | XXX XX, XXXX |
XXXXXXX XXX XXXX |
|
| XXX XX, XXXX |
XXXXXX XXX XXXX |
$X,XXX,XXX |
| XXXXXXXX XXXX | XXX XX, XXXX | $1,184,000 XXX XXXX |
| XXXXXXXX XXXXXX | XXX XX, XXXX | $1,210,000 XXX XXXX |
| XXXXXXXX XXXXXXX | XXX XX, XXXX | XXX XXXX |
| XXXXXXXX XXXXXX | XXX XX, XXXX | $1,169,000 XXX XXXX |
| XXXXXXXX XXXXXXX | XXX XX, XXXX | XXX XXXX |
| XXXXXXXX XXXXXX | XXX XX, XXXX | $1,169,000 XXX XXXX |

St Johns School
Elementary: CatholicOur Lady of Peace School
Elementary: CatholicSt. Teresa of Calcutta Elementary School
Elementary: CatholicRiver Oaks Public School
Elementary: PublicPilgrim Wood Public School
Elementary: PublicWest Oak Public School
Elementary: PublicGary Allan High School - Oakville
Secondary: PublicGary Allan High School - STEP
Secondary: PublicAbbey Park High School
Secondary: PublicGarth Webb Secondary School
Secondary: PublicSt Ignatius of Loyola Secondary School
Secondary: CatholicHoly Trinity Catholic Secondary School
Secondary: Catholic- 1 bath
- 4 bed
- 700 sqft
509 Vale Place, Oakville, Ontario • L6L 4R5 • Bronte East
- 4 bath
- 4 bed
2193 Hillmount Drive, Oakville, Ontario • L6M 0H9 • West Oak Trails




