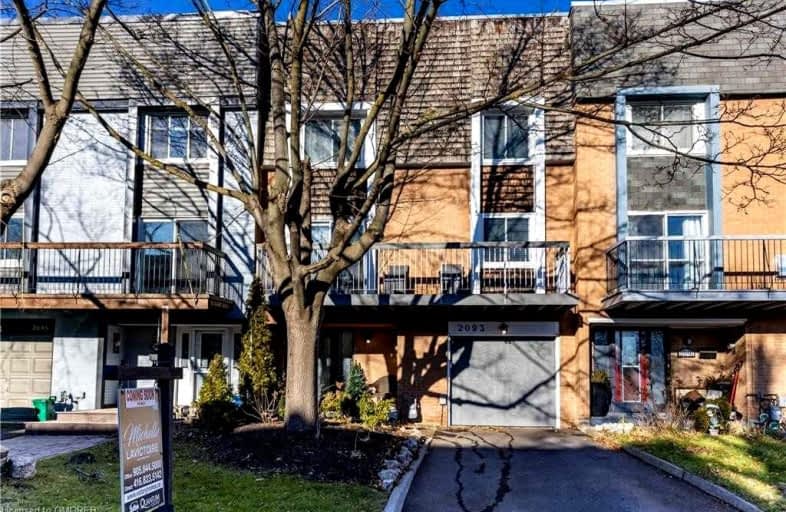Sold on Dec 18, 2021
Note: Property is not currently for sale or for rent.

-
Type: Att/Row/Twnhouse
-
Style: 3-Storey
-
Size: 1500 sqft
-
Lot Size: 24.98 x 82 Feet
-
Age: 51-99 years
-
Taxes: $3,485 per year
-
Days on Site: 5 Days
-
Added: Dec 13, 2021 (5 days on market)
-
Updated:
-
Last Checked: 2 hours ago
-
MLS®#: W5455257
-
Listed By: Sutton group quantum realty inc., brokerage
Location Location Location! Rarely Offered Freehold Townhome Beautifully Renovated With Parking For 3 Cars.1 Block To The Lake Between Bronte Marina And Coronation Park. With Very Few Freehold Townhouses In Bronte, It's Rare To Find One So Beautifully Renovated.Originally Baseboard Heating And 1.5 Baths, This Unit Was Completely Opened Up And Renovated In Early 2020 With The Addition Of A Master Ensuite Bath, New Electrical, Plumbing, Windows, Doors, Kitchen,
Extras
Built-In Microwave, Dishwasher, Dryer, Garage Door Opener, Gas Oven/Range, Range Hood, Refrigerator, Smoke Detector, Washer, Window Coverings. High End Stainless Appliances Incl. Commercial Style 5 Burner Gas Range, French Door Counter
Property Details
Facts for 2093 Worthington Drive, Oakville
Status
Days on Market: 5
Last Status: Sold
Sold Date: Dec 18, 2021
Closed Date: Jan 20, 2022
Expiry Date: Mar 31, 2022
Sold Price: $1,290,000
Unavailable Date: Dec 18, 2021
Input Date: Dec 13, 2021
Prior LSC: Listing with no contract changes
Property
Status: Sale
Property Type: Att/Row/Twnhouse
Style: 3-Storey
Size (sq ft): 1500
Age: 51-99
Area: Oakville
Community: Bronte West
Availability Date: Flexible
Assessment Amount: $483,000
Assessment Year: 2016
Inside
Bedrooms: 3
Bathrooms: 3
Kitchens: 1
Rooms: 12
Den/Family Room: No
Air Conditioning: Central Air
Fireplace: No
Washrooms: 3
Building
Basement: Finished
Basement 2: Part Bsmt
Heat Type: Forced Air
Heat Source: Gas
Exterior: Brick
Water Supply: Municipal
Special Designation: Unknown
Parking
Driveway: Private
Garage Spaces: 3
Garage Type: Attached
Covered Parking Spaces: 2
Total Parking Spaces: 5
Fees
Tax Year: 2021
Tax Legal Description: Pt Blk A, Pl 1438 , As In 783050 ; S/T 162665 ;"S/
Taxes: $3,485
Highlights
Feature: Lake/Pond
Feature: Marina
Feature: Park
Feature: Place Of Worship
Feature: Public Transit
Feature: School Bus Route
Land
Cross Street: Lakeshore & Third Li
Municipality District: Oakville
Fronting On: North
Pool: None
Sewer: Sewers
Lot Depth: 82 Feet
Lot Frontage: 24.98 Feet
Acres: < .50
Zoning: Res
Additional Media
- Virtual Tour: http://listing.otbxair.com/2093worthingtondrive/?mls
Rooms
Room details for 2093 Worthington Drive, Oakville
| Type | Dimensions | Description |
|---|---|---|
| Kitchen 2nd | 7.44 x 7.24 | Heated Floor, Combined W/Dining |
| Dining 2nd | 7.44 x 7.24 | Heated Floor, Combined W/Kitchen |
| Living 2nd | 3.43 x 7.24 | Hardwood Floor, Sliding Doors |
| Bathroom 2nd | - | 2 Pc Bath |
| Prim Bdrm 3rd | 3.94 x 3.33 | Ensuite Bath, Hardwood Floor, W/I Closet |
| 2nd Br 3rd | 3.07 x 3.35 | Hardwood Floor |
| 3rd Br 3rd | 2.16 x 2.92 | Hardwood Floor |
| Bathroom 3rd | - | 4 Pc Bath |
| Bathroom 3rd | - | 3 Pc Bath |
| Rec Main | 2.59 x 3.76 | |
| Laundry Main | - | |
| Foyer Main | 3.07 x 3.78 |
| XXXXXXXX | XXX XX, XXXX |
XXXX XXX XXXX |
$X,XXX,XXX |
| XXX XX, XXXX |
XXXXXX XXX XXXX |
$XXX,XXX | |
| XXXXXXXX | XXX XX, XXXX |
XXXX XXX XXXX |
$XXX,XXX |
| XXX XX, XXXX |
XXXXXX XXX XXXX |
$XXX,XXX | |
| XXXXXXXX | XXX XX, XXXX |
XXXX XXX XXXX |
$XXX,XXX |
| XXX XX, XXXX |
XXXXXX XXX XXXX |
$XXX,XXX |
| XXXXXXXX XXXX | XXX XX, XXXX | $1,290,000 XXX XXXX |
| XXXXXXXX XXXXXX | XXX XX, XXXX | $899,900 XXX XXXX |
| XXXXXXXX XXXX | XXX XX, XXXX | $925,000 XXX XXXX |
| XXXXXXXX XXXXXX | XXX XX, XXXX | $899,000 XXX XXXX |
| XXXXXXXX XXXX | XXX XX, XXXX | $590,000 XXX XXXX |
| XXXXXXXX XXXXXX | XXX XX, XXXX | $599,900 XXX XXXX |

École élémentaire Patricia-Picknell
Elementary: PublicBrookdale Public School
Elementary: PublicGladys Speers Public School
Elementary: PublicSt Joseph's School
Elementary: CatholicEastview Public School
Elementary: PublicSt Dominics Separate School
Elementary: CatholicÉcole secondaire Gaétan Gervais
Secondary: PublicRobert Bateman High School
Secondary: PublicAbbey Park High School
Secondary: PublicSt Ignatius of Loyola Secondary School
Secondary: CatholicThomas A Blakelock High School
Secondary: PublicSt Thomas Aquinas Roman Catholic Secondary School
Secondary: Catholic

