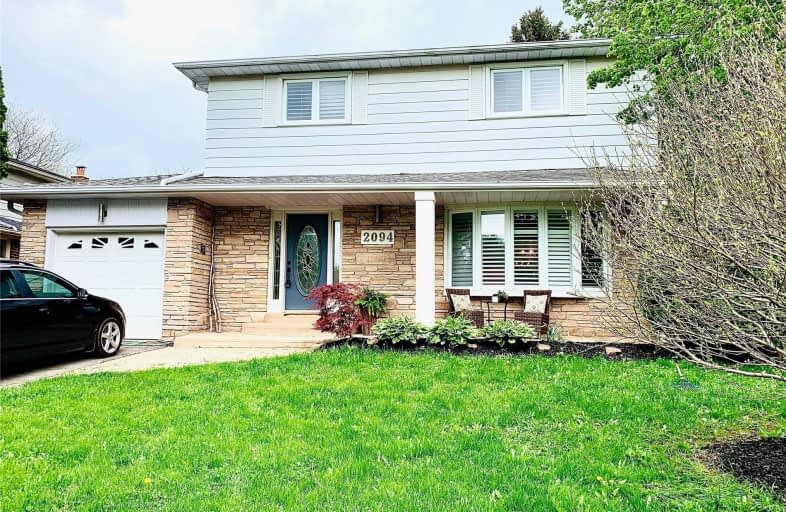Sold on Jun 13, 2020
Note: Property is not currently for sale or for rent.

-
Type: Detached
-
Style: 2-Storey
-
Size: 1500 sqft
-
Lot Size: 52.99 x 113.92 Feet
-
Age: 31-50 years
-
Taxes: $4,459 per year
-
Days on Site: 12 Days
-
Added: Jun 01, 2020 (1 week on market)
-
Updated:
-
Last Checked: 1 hour ago
-
MLS®#: W4775866
-
Listed By: Re/max hallmark realty ltd., brokerage
Beautifully Updated & Well Maintained 4 Br Family Home In Sought After Bronte Village. Dbl Driveway, Covered Front Porch Overlooks Garden. Refinished Hrdwd Flrs, Cal Shutters T/O, W/O To Lrg Deck & Private Fenced Yard. Updated Kit W/ Ss Appl, Side Dr W/Access To Garage. Main Flr 2Pc, 2nd Flr 4Pc & 2Pc (Shower & Vanity/Sink) Lower. Fin Bsmt W/ Gas Fp, Lndry, Beautifully Landscaped, Steps To Parks, Schools & Waterfront Trails, Bronte Harbour & Shops!
Extras
Cal Shutters, Elf's, All Appliances, Hwt Rental One Of The Great Locations To Access The Best Of What South Oakville Has To Offer. Walking Distance To The Marina-Bronte Village & Festivities. Water Views From Coronation Park.
Property Details
Facts for 2094 Thornlea Drive, Oakville
Status
Days on Market: 12
Last Status: Sold
Sold Date: Jun 13, 2020
Closed Date: Aug 05, 2020
Expiry Date: Sep 01, 2020
Sold Price: $1,048,000
Unavailable Date: Jun 13, 2020
Input Date: Jun 01, 2020
Property
Status: Sale
Property Type: Detached
Style: 2-Storey
Size (sq ft): 1500
Age: 31-50
Area: Oakville
Community: Bronte West
Availability Date: 30-60 Days Tbd
Inside
Bedrooms: 4
Bathrooms: 3
Kitchens: 1
Rooms: 7
Den/Family Room: Yes
Air Conditioning: Central Air
Fireplace: Yes
Laundry Level: Lower
Central Vacuum: Y
Washrooms: 3
Building
Basement: Finished
Heat Type: Forced Air
Heat Source: Gas
Exterior: Alum Siding
Exterior: Brick
Water Supply: Municipal
Special Designation: Unknown
Parking
Driveway: Private
Garage Spaces: 1
Garage Type: Built-In
Covered Parking Spaces: 2
Total Parking Spaces: 3
Fees
Tax Year: 2020
Tax Legal Description: Lot 24, Plan 1422, S/T 32887
Taxes: $4,459
Land
Cross Street: Third Line/ Lakeshor
Municipality District: Oakville
Fronting On: South
Pool: None
Sewer: Sewers
Lot Depth: 113.92 Feet
Lot Frontage: 52.99 Feet
Additional Media
- Virtual Tour: https://youtu.be/B-KfVbig5AY
Rooms
Room details for 2094 Thornlea Drive, Oakville
| Type | Dimensions | Description |
|---|---|---|
| Living Main | 14.76 x 18.17 | Hardwood Floor, Bow Window, California Shutters |
| Dining Main | 9.91 x 12.99 | Hardwood Floor, W/O To Deck, California Shutters |
| Kitchen Main | 12.40 x 12.99 | Eat-In Kitchen, Stainless Steel Appl, Tile Floor |
| Master 2nd | 10.99 x 14.40 | Hardwood Floor, Closet Organizers, California Shutters |
| 2nd Br 2nd | 10.92 x 14.50 | Hardwood Floor, Closet Organizers, California Shutters |
| 3rd Br 2nd | 9.68 x 14.07 | Hardwood Floor, Closet, California Shutters |
| 4th Br 2nd | 9.15 x 10.92 | Hardwood Floor, Closet, California Shutters |
| Rec Bsmt | 12.99 x 24.01 | Broadloom, Open Concept, Closet |
| Sitting Bsmt | 14.83 x 15.68 | Broadloom, Open Concept, Gas Fireplace |
| Laundry Bsmt | 11.32 x 14.40 | Separate Rm, Separate Shower, Window |

| XXXXXXXX | XXX XX, XXXX |
XXXX XXX XXXX |
$X,XXX,XXX |
| XXX XX, XXXX |
XXXXXX XXX XXXX |
$X,XXX,XXX | |
| XXXXXXXX | XXX XX, XXXX |
XXXX XXX XXXX |
$XXX,XXX |
| XXX XX, XXXX |
XXXXXX XXX XXXX |
$XXX,XXX |
| XXXXXXXX XXXX | XXX XX, XXXX | $1,048,000 XXX XXXX |
| XXXXXXXX XXXXXX | XXX XX, XXXX | $1,088,000 XXX XXXX |
| XXXXXXXX XXXX | XXX XX, XXXX | $895,000 XXX XXXX |
| XXXXXXXX XXXXXX | XXX XX, XXXX | $899,000 XXX XXXX |

École élémentaire Patricia-Picknell
Elementary: PublicBrookdale Public School
Elementary: PublicGladys Speers Public School
Elementary: PublicSt Joseph's School
Elementary: CatholicEastview Public School
Elementary: PublicSt Dominics Separate School
Elementary: CatholicÉcole secondaire Gaétan Gervais
Secondary: PublicRobert Bateman High School
Secondary: PublicAbbey Park High School
Secondary: PublicSt Ignatius of Loyola Secondary School
Secondary: CatholicThomas A Blakelock High School
Secondary: PublicSt Thomas Aquinas Roman Catholic Secondary School
Secondary: Catholic
