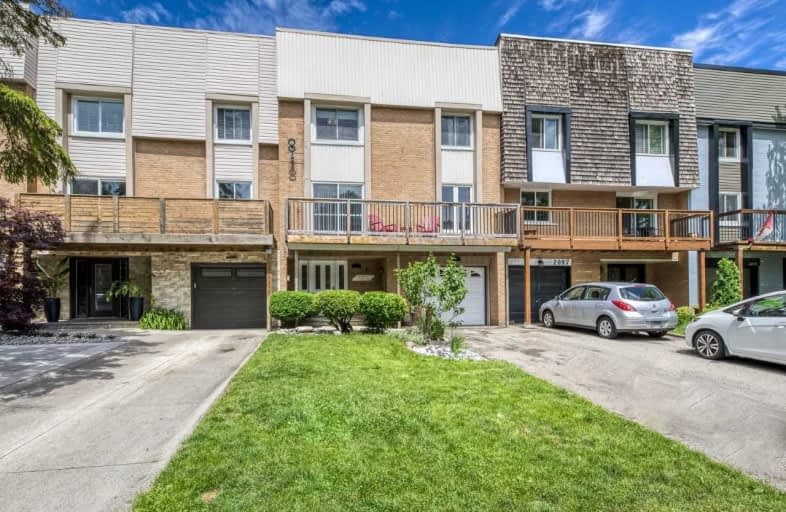Sold on Jul 24, 2021
Note: Property is not currently for sale or for rent.

-
Type: Att/Row/Twnhouse
-
Style: 3-Storey
-
Size: 1500 sqft
-
Lot Size: 25 x 82 Feet
-
Age: 31-50 years
-
Taxes: $3,450 per year
-
Days on Site: 38 Days
-
Added: Jun 16, 2021 (1 month on market)
-
Updated:
-
Last Checked: 2 hours ago
-
MLS®#: W5275510
-
Listed By: Cityscape real estate ltd., brokerage
Location Location Location ! A Freehold Townhome! Highly Sought After Luxury Style Living At Its Best ! 200M Walk To The Lake/Waterfront Trail,800M Walk To Bronte Marina. Big Treed Backyard, Walking Distance To Cafes And Restaurants At Bronte Village,One Car Indoor,Two Car On Driveway,School Bus Route,Garage Opens To Interior !! Just Renovated Main Floor, Fireplace!!
Extras
Ssdishwasher,Ssfridge,Ssrange/Oven,Ssmicrowave,Washer,Dryer,Appliances Still Under Warranty. C/Vacuum,C/Air,Built-In Shoe Storage Cabinets,Garage Door Access ,Upgraded Copper Electrical Wiring And Main Panel,Outdoor Bbq Natural Gas,Gdo
Property Details
Facts for 2099 Worthington Drive, Oakville
Status
Days on Market: 38
Last Status: Sold
Sold Date: Jul 24, 2021
Closed Date: Aug 25, 2021
Expiry Date: Aug 30, 2021
Sold Price: $910,000
Unavailable Date: Jul 24, 2021
Input Date: Jun 16, 2021
Property
Status: Sale
Property Type: Att/Row/Twnhouse
Style: 3-Storey
Size (sq ft): 1500
Age: 31-50
Area: Oakville
Community: Bronte East
Availability Date: Tbd
Inside
Bedrooms: 4
Bathrooms: 2
Kitchens: 1
Rooms: 8
Den/Family Room: Yes
Air Conditioning: Central Air
Fireplace: Yes
Central Vacuum: Y
Washrooms: 2
Building
Basement: Finished
Basement 2: Full
Heat Type: Forced Air
Heat Source: Gas
Exterior: Brick
Water Supply: Municipal
Special Designation: Unknown
Parking
Driveway: Available
Garage Spaces: 1
Garage Type: Built-In
Covered Parking Spaces: 2
Total Parking Spaces: 3
Fees
Tax Year: 2020
Tax Legal Description: Pt Blk A, Pl 1438 , As In 826067 ; S/T 162665 ;"S/
Taxes: $3,450
Highlights
Feature: Lake/Pond
Feature: Marina
Feature: Park
Feature: Public Transit
Feature: School
Feature: Wooded/Treed
Land
Cross Street: Lakeshore Rd. And Wi
Municipality District: Oakville
Fronting On: South
Parcel Number: 247620174
Pool: None
Sewer: Sewers
Lot Depth: 82 Feet
Lot Frontage: 25 Feet
Rooms
Room details for 2099 Worthington Drive, Oakville
| Type | Dimensions | Description |
|---|---|---|
| Dining Main | 4.24 x 3.53 | |
| Kitchen Main | 4.24 x 2.74 | W/O To Balcony |
| Bathroom Main | 1.48 x 1.47 | 2 Pc Bath |
| Living Main | 7.05 x 3.38 | W/O To Balcony |
| Bathroom 3rd | 2.31 x 2.21 | 4 Pc Bath |
| Master 3rd | 4.57 x 4.26 | W/O To Balcony, Juliette Balcony |
| 2nd Br 3rd | 2.43 x 3.23 | |
| 3rd Br 3rd | 3.53 x 2.74 | |
| 4th Br Ground | 4.06 x 4.11 | |
| Laundry Ground | 1.30 x 2.30 | |
| Foyer Ground | - | Ceramic Floor, Access To Garage |
| XXXXXXXX | XXX XX, XXXX |
XXXX XXX XXXX |
$XXX,XXX |
| XXX XX, XXXX |
XXXXXX XXX XXXX |
$XXX,XXX | |
| XXXXXXXX | XXX XX, XXXX |
XXXXXXX XXX XXXX |
|
| XXX XX, XXXX |
XXXXXX XXX XXXX |
$XXX,XXX |
| XXXXXXXX XXXX | XXX XX, XXXX | $910,000 XXX XXXX |
| XXXXXXXX XXXXXX | XXX XX, XXXX | $910,000 XXX XXXX |
| XXXXXXXX XXXXXXX | XXX XX, XXXX | XXX XXXX |
| XXXXXXXX XXXXXX | XXX XX, XXXX | $650,000 XXX XXXX |

École élémentaire Patricia-Picknell
Elementary: PublicBrookdale Public School
Elementary: PublicGladys Speers Public School
Elementary: PublicSt Joseph's School
Elementary: CatholicEastview Public School
Elementary: PublicSt Dominics Separate School
Elementary: CatholicÉcole secondaire Gaétan Gervais
Secondary: PublicRobert Bateman High School
Secondary: PublicAbbey Park High School
Secondary: PublicSt Ignatius of Loyola Secondary School
Secondary: CatholicThomas A Blakelock High School
Secondary: PublicSt Thomas Aquinas Roman Catholic Secondary School
Secondary: Catholic

