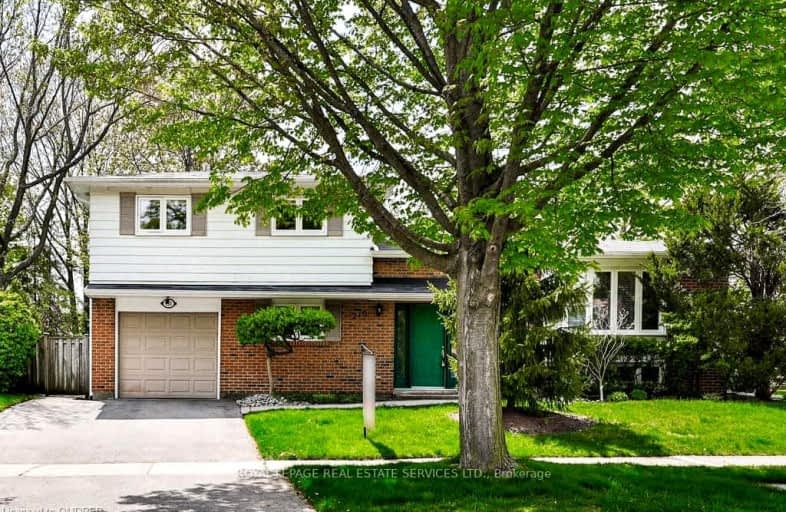Car-Dependent
- Almost all errands require a car.
Some Transit
- Most errands require a car.
Somewhat Bikeable
- Most errands require a car.

Hillside Public School Public School
Elementary: PublicSt Helen Separate School
Elementary: CatholicSt Luke Elementary School
Elementary: CatholicSt Vincent's Catholic School
Elementary: CatholicE J James Public School
Elementary: PublicMaple Grove Public School
Elementary: PublicÉcole secondaire Gaétan Gervais
Secondary: PublicClarkson Secondary School
Secondary: PublicIona Secondary School
Secondary: CatholicLorne Park Secondary School
Secondary: PublicOakville Trafalgar High School
Secondary: PublicIroquois Ridge High School
Secondary: Public-
Lakeside Park
2268 Lakeshore Rd W (Southdown), Mississauga ON L5J 2Y3 2.26km -
Bayshire Woods Park
1359 Bayshire Dr, Oakville ON L6H 6C7 4.8km -
Lakeside Park
2 Navy St (at Front St.), Oakville ON L6J 2Y5 4.98km
-
TD Bank Financial Group
2517 Prince Michael Dr, Oakville ON L6H 0E9 6.01km -
CIBC
271 Hays Blvd, Oakville ON L6H 6Z3 6.56km -
TD Bank Financial Group
2200 Burnhamthorpe Rd W (at Erin Mills Pkwy), Mississauga ON L5L 5Z5 8.03km
- 2 bath
- 3 bed
- 1100 sqft
1381 Constance Drive, Oakville, Ontario • L6J 2T8 • 1011 - MO Morrison
- 2 bath
- 3 bed
- 1500 sqft
1245 Baldwin Drive, Oakville, Ontario • L6J 2W4 • 1011 - MO Morrison









