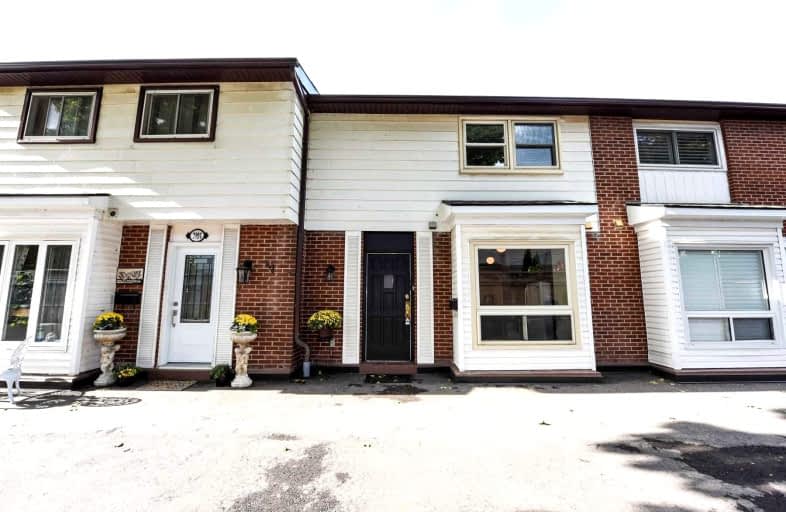Sold on Dec 05, 2022
Note: Property is not currently for sale or for rent.

-
Type: Condo Townhouse
-
Style: 2-Storey
-
Size: 1200 sqft
-
Pets: Restrict
-
Age: 31-50 years
-
Taxes: $2,446 per year
-
Maintenance Fees: 550 /mo
-
Days on Site: 45 Days
-
Added: Oct 21, 2022 (1 month on market)
-
Updated:
-
Last Checked: 5 hours ago
-
MLS®#: W5803136
-
Listed By: Ipro realty ltd., brokerage
Attention Investors ! A Rare Price Point To Find In-Bronte Village & Just Steps To Lake, Marina, Harbour & A Wonderful Selection Of Stores And Restaurants. This Spacious 1636Sqft 3 Bedroom 1 & 1/2 Bath Townhouse Offers A Spacious Dining Room/Living Room With Access To The Rear Garden. Eat In Kitchen With Lots Of Natural Light And Parquet Flooring In Main Areas. D/A To Underground Parking. Easy Access To Public Transport, Qew, Bronte Go. One Owner Update To Your Personal Taste
Extras
. Electrical Panel Update August 2022. Inclusions Are Fridge, Stove, Dishwasher, Washing Machine And Dryer. Floor Plan Available. Total Finished Space 1636 Sqft 1244 A/Grade Roof 2014 Water Heater Under Contract
Property Details
Facts for 05-2102 Lakeshore Road West, Oakville
Status
Days on Market: 45
Last Status: Sold
Sold Date: Dec 05, 2022
Closed Date: Dec 22, 2022
Expiry Date: Mar 03, 2023
Sold Price: $530,000
Unavailable Date: Dec 05, 2022
Input Date: Oct 21, 2022
Property
Status: Sale
Property Type: Condo Townhouse
Style: 2-Storey
Size (sq ft): 1200
Age: 31-50
Area: Oakville
Community: Bronte West
Availability Date: Flexible
Inside
Bedrooms: 3
Bathrooms: 2
Kitchens: 1
Rooms: 6
Den/Family Room: No
Patio Terrace: None
Unit Exposure: South
Air Conditioning: None
Fireplace: No
Laundry Level: Lower
Central Vacuum: N
Ensuite Laundry: No
Washrooms: 2
Building
Stories: 1
Basement: Finished
Heat Type: Baseboard
Heat Source: Electric
Exterior: Alum Siding
Exterior: Brick
Special Designation: Unknown
Parking
Parking Included: Yes
Garage Type: Undergrnd
Parking Designation: Owned
Parking Features: Private
Covered Parking Spaces: 1
Total Parking Spaces: 1
Garage: 1
Locker
Locker: None
Fees
Tax Year: 2022
Taxes Included: No
Building Insurance Included: Yes
Cable Included: No
Central A/C Included: No
Common Elements Included: Yes
Heating Included: No
Hydro Included: No
Water Included: No
Taxes: $2,446
Highlights
Amenity: Bbqs Allowed
Amenity: Visitor Parking
Feature: Beach
Feature: Hospital
Feature: Lake/Pond
Feature: Library
Feature: Marina
Feature: Public Transit
Land
Cross Street: Windsor Gate/Lakesho
Municipality District: Oakville
Parcel Number: 079940005
Zoning: Residential
Condo
Condo Registry Office: HCP
Condo Corp#: 95
Property Management: Andrejs Management Inc
Rooms
Room details for 05-2102 Lakeshore Road West, Oakville
| Type | Dimensions | Description |
|---|---|---|
| Kitchen Main | 2.36 x 3.40 | Breakfast Area, Bay Window, Walk Through |
| Powder Rm Main | - | 2 Pc Bath |
| Dining Main | 2.06 x 4.47 | Parquet Floor |
| Living Main | 3.71 x 5.51 | Parquet Floor, Combined W/Dining, W/O To Garden |
| Br 2nd | 3.61 x 4.47 | Parquet Floor |
| 2nd Br 2nd | 2.67 x 3.51 | Parquet Floor |
| 3rd Br 2nd | 2.72 x 3.02 | Parquet Floor |
| Bathroom 2nd | - | 4 Pc Bath |
| Den Bsmt | 2.79 x 5.51 | W/O To Garage |
| XXXXXXXX | XXX XX, XXXX |
XXXX XXX XXXX |
$XXX,XXX |
| XXX XX, XXXX |
XXXXXX XXX XXXX |
$XXX,XXX |
| XXXXXXXX XXXX | XXX XX, XXXX | $530,000 XXX XXXX |
| XXXXXXXX XXXXXX | XXX XX, XXXX | $550,000 XXX XXXX |

École élémentaire Patricia-Picknell
Elementary: PublicBrookdale Public School
Elementary: PublicGladys Speers Public School
Elementary: PublicSt Joseph's School
Elementary: CatholicEastview Public School
Elementary: PublicSt Dominics Separate School
Elementary: CatholicÉcole secondaire Gaétan Gervais
Secondary: PublicRobert Bateman High School
Secondary: PublicAbbey Park High School
Secondary: PublicSt Ignatius of Loyola Secondary School
Secondary: CatholicThomas A Blakelock High School
Secondary: PublicSt Thomas Aquinas Roman Catholic Secondary School
Secondary: Catholic

