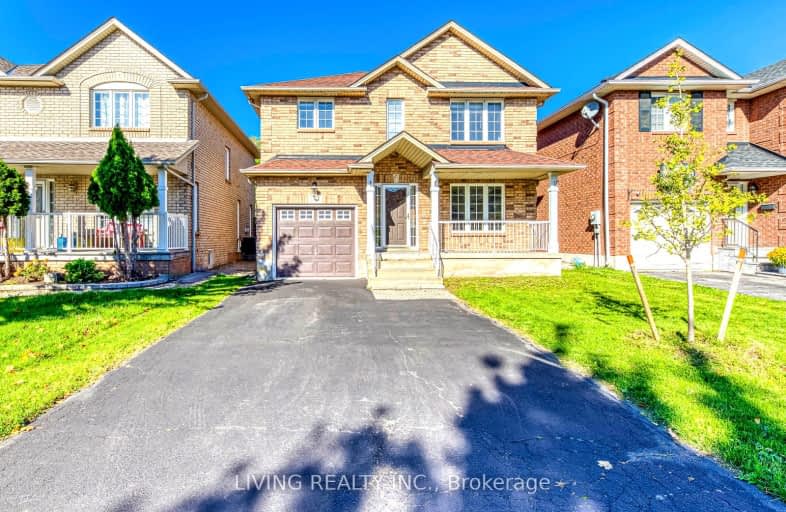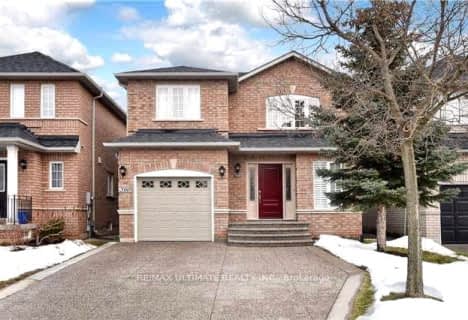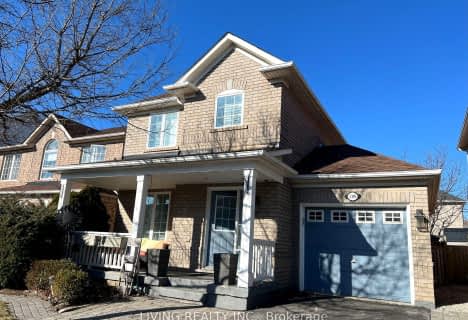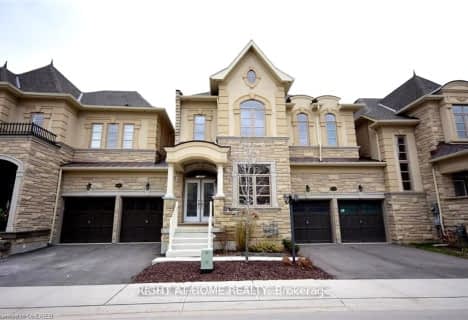Somewhat Walkable
- Some errands can be accomplished on foot.
Some Transit
- Most errands require a car.
Very Bikeable
- Most errands can be accomplished on bike.

St Joan of Arc Catholic Elementary School
Elementary: CatholicCaptain R. Wilson Public School
Elementary: PublicHeritage Glen Public School
Elementary: PublicSt. John Paul II Catholic Elementary School
Elementary: CatholicEmily Carr Public School
Elementary: PublicForest Trail Public School (Elementary)
Elementary: PublicÉSC Sainte-Trinité
Secondary: CatholicAbbey Park High School
Secondary: PublicCorpus Christi Catholic Secondary School
Secondary: CatholicGarth Webb Secondary School
Secondary: PublicSt Ignatius of Loyola Secondary School
Secondary: CatholicHoly Trinity Catholic Secondary School
Secondary: Catholic-
Heritage Way Park
Oakville ON 1.47km -
Lion's Valley Park
Oakville ON 2.23km -
Seabrook Park
Oakville ON 4.32km
-
CIBC
1515 Rebecca St (3rd Line), Oakville ON L6L 5G8 5.07km -
PC Financial
201 Oak Walk Dr, Oakville ON L6H 6M3 5.37km -
CIBC
271 Hays Blvd, Oakville ON L6H 6Z3 5.63km
- 3 bath
- 3 bed
- 1500 sqft
3116 Robert Brown Boulevard, Oakville, Ontario • L6M 4L7 • Rural Oakville
- 3 bath
- 3 bed
2088 Golden Orchard Trail, Oakville, Ontario • L6M 3N5 • 1022 - WT West Oak Trails
- 4 bath
- 4 bed
- 2500 sqft
1366 Marblehead Road, Oakville, Ontario • L6M 5N9 • 1012 - NW Northwest
- 3 bath
- 3 bed
- 1500 sqft
2226 Blue Oak Circle, Oakville, Ontario • L6M 5J3 • 1019 - WM Westmount
- 3 bath
- 4 bed
- 2000 sqft
2347 Copperwood Drive, Oakville, Ontario • L6M 4T4 • 1019 - WM Westmount














