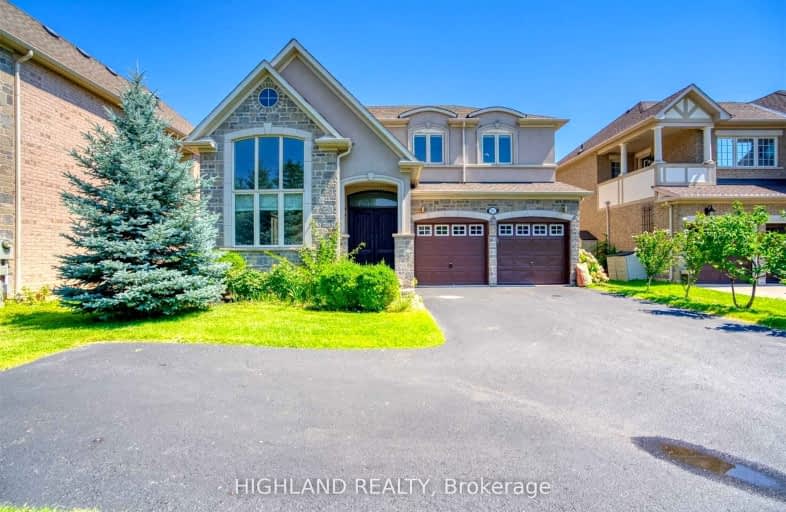Car-Dependent
- Most errands require a car.
48
/100
Some Transit
- Most errands require a car.
41
/100
Bikeable
- Some errands can be accomplished on bike.
57
/100

St Patrick Separate School
Elementary: Catholic
0.94 km
Ascension Separate School
Elementary: Catholic
1.53 km
Mohawk Gardens Public School
Elementary: Public
1.00 km
Frontenac Public School
Elementary: Public
1.90 km
St Dominics Separate School
Elementary: Catholic
2.88 km
Pineland Public School
Elementary: Public
1.64 km
Gary Allan High School - SCORE
Secondary: Public
4.54 km
Gary Allan High School - Bronte Creek
Secondary: Public
5.30 km
Gary Allan High School - Burlington
Secondary: Public
5.25 km
Robert Bateman High School
Secondary: Public
1.70 km
Nelson High School
Secondary: Public
3.51 km
Thomas A Blakelock High School
Secondary: Public
5.64 km








