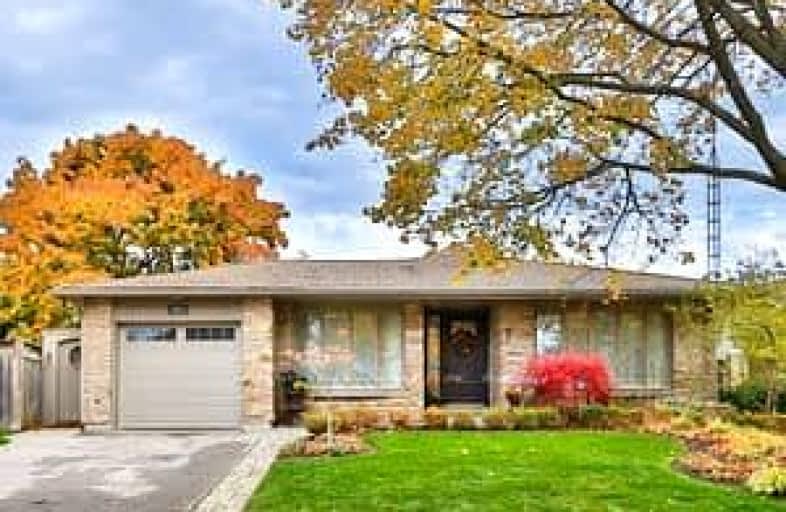Car-Dependent
- Most errands require a car.
Some Transit
- Most errands require a car.
Somewhat Bikeable
- Most errands require a car.

Hillside Public School Public School
Elementary: PublicSt Helen Separate School
Elementary: CatholicSt Luke Elementary School
Elementary: CatholicSt Vincent's Catholic School
Elementary: CatholicE J James Public School
Elementary: PublicMaple Grove Public School
Elementary: PublicÉcole secondaire Gaétan Gervais
Secondary: PublicClarkson Secondary School
Secondary: PublicIona Secondary School
Secondary: CatholicLorne Park Secondary School
Secondary: PublicOakville Trafalgar High School
Secondary: PublicIroquois Ridge High School
Secondary: Public-
Bayshire Woods Park
1359 Bayshire Dr, Oakville ON L6H 6C7 4.81km -
Dingle Park
Oakville ON 4.72km -
Lakeside Park
2 Navy St (at Front St.), Oakville ON L6J 2Y5 5.02km
-
TD Bank Financial Group
1052 Southdown Rd (Lakeshore Rd West), Mississauga ON L5J 2Y8 3.33km -
TD Bank Financial Group
321 Iroquois Shore Rd, Oakville ON L6H 1M3 4.49km -
TD Bank Financial Group
2325 Trafalgar Rd (at Rosegate Way), Oakville ON L6H 6N9 6.12km
- 4 bath
- 4 bed
- 2000 sqft
1319 Greenwood Crescent, Oakville, Ontario • L6J 6V7 • 1004 - CV Clearview







