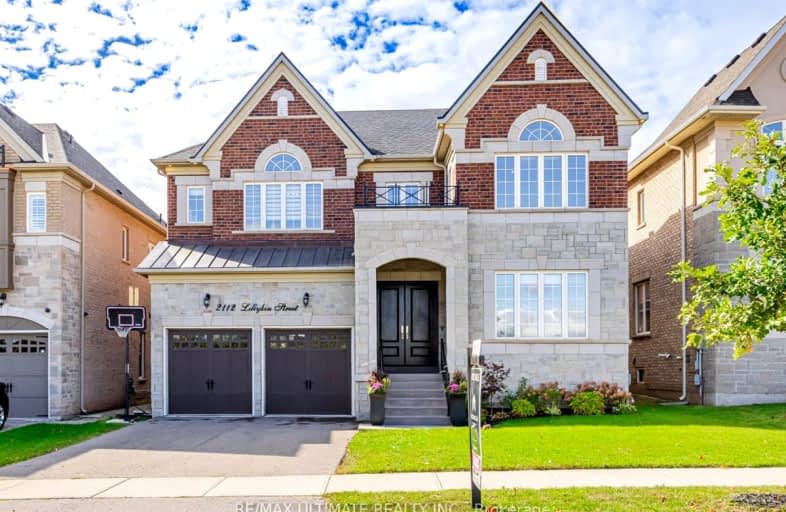Car-Dependent
- Most errands require a car.
Good Transit
- Some errands can be accomplished by public transportation.
Bikeable
- Some errands can be accomplished on bike.

St Michaels Separate School
Elementary: CatholicSheridan Public School
Elementary: PublicMontclair Public School
Elementary: PublicMunn's Public School
Elementary: PublicPost's Corners Public School
Elementary: PublicSt Andrew Catholic School
Elementary: CatholicÉcole secondaire Gaétan Gervais
Secondary: PublicGary Allan High School - Oakville
Secondary: PublicGary Allan High School - STEP
Secondary: PublicHoly Trinity Catholic Secondary School
Secondary: CatholicIroquois Ridge High School
Secondary: PublicWhite Oaks High School
Secondary: Public-
The Pipes & Taps Pub
231 Oak Park Boulevard, Ste 101, Oakville, ON L6H 7S8 0.91km -
The Keg Steakhouse + Bar
300 Hays Boulevard, Oakville, ON L6H 7P3 1.14km -
The Oakville Pump & Patio
1011 Upper Middle Road E, Oakville, ON L6H 4L2 1.14km
-
Marylebone Cafe + Creamery
216 Oak Park Boulevard, Oakville, ON L6H 7S8 0.87km -
Odoo Cafe
209 Oak Park Boulevard, Unit 110, Oakville, ON L6H 0M2 0.91km -
Tim Hortons
2355 Trafalgar Road, Oakville, ON L6H 6N9 0.91km
-
One Health Clubs - Oakville
1011 Upper Middle Road E, Upper Oakville Shopping Centre, Oakville, ON L6H 4L3 1.09km -
GoodLife Fitness
2395 Trafalgar Road, Oakville, ON L6H 6K7 1.1km -
Orangetheory Fitness North Oakville
275 Hays Blvd, Ste G2A, Oakville, ON L6H 6Z3 1.26km
-
Metro Pharmacy
1011 Upper Middle Road E, Oakville, ON L6H 4L2 1.21km -
Queens Medical Center
1289 Marlborough Crt, Oakville, ON L6H 2R9 1.39km -
Queens Drug Mart Pharmacy
1289 Marlborough Crt, Oakville, ON L6H 2R9 1.39km
-
Terrace Take-Away Homemade Ukrainian Food
300 River Oaks Boulevard E, Oakville, ON L6H 5T1 0.18km -
Paradise Chicken
4-2335 Trafalgar Road, Oakville, ON L6H 6N9 0.82km -
The Pizza Boutique
2335 Trafalgar Road, Oakville, ON L6H 6N9 0.82km
-
Upper Oakville Shopping Centre
1011 Upper Middle Road E, Oakville, ON L6H 4L2 1.21km -
Oakville Place
240 Leighland Ave, Oakville, ON L6H 3H6 2.22km -
Oakville Entertainment Centrum
2075 Winston Park Drive, Oakville, ON L6H 6P5 4.91km
-
Metro
1011 Upper Middle Road E, Oakville, ON L6H 4L4 1.21km -
The Source Bulk Foods
1011 Upper Middle Road E, Unit C15, Oakville, ON L6H 4L3 1.28km -
Rabba Fine Foods Stores
1289 Marlborough Court, Oakville, ON L6H 2R9 1.39km
-
The Beer Store
1011 Upper Middle Road E, Oakville, ON L6H 4L2 1.21km -
LCBO
251 Oak Walk Dr, Oakville, ON L6H 6M3 1.34km -
LCBO
321 Cornwall Drive, Suite C120, Oakville, ON L6J 7Z5 3.17km
-
Husky
1537 Trafalgar Road, Oakville, ON L6H 5P4 0.57km -
Esso
305 Dundas Street E, Oakville, ON L6H 7C3 1.57km -
Trafalgar Tire
350 Iroquois Shore Road, Oakville, ON L6H 1M3 2.23km
-
Five Drive-In Theatre
2332 Ninth Line, Oakville, ON L6H 7G9 3.37km -
Film.Ca Cinemas
171 Speers Road, Unit 25, Oakville, ON L6K 3W8 3.67km -
Cineplex - Winston Churchill VIP
2081 Winston Park Drive, Oakville, ON L6H 6P5 4.74km
-
White Oaks Branch - Oakville Public Library
1070 McCraney Street E, Oakville, ON L6H 2R6 1.58km -
Oakville Public Library - Central Branch
120 Navy Street, Oakville, ON L6J 2Z4 4.71km -
Clarkson Community Centre
2475 Truscott Drive, Mississauga, ON L5J 2B3 6.01km
-
Oakville Hospital
231 Oak Park Boulevard, Oakville, ON L6H 7S8 0.94km -
Oakville Trafalgar Memorial Hospital
3001 Hospital Gate, Oakville, ON L6M 0L8 5.49km -
MCI The Doctor's Office
1011 Upper Middle Road E, Oakville, ON L6H 4L2 1.06km
- 4 bath
- 4 bed
- 3000 sqft
154 Westchester Road, Oakville, Ontario • L6H 6H9 • 1015 - RO River Oaks
- 4 bath
- 4 bed
- 3000 sqft
299 Hickory Circle, Oakville, Ontario • L6H 4V3 • 1018 - WC Wedgewood Creek
- 4 bath
- 6 bed
1161 Glenashton Drive, Oakville, Ontario • L6H 5L7 • 1018 - WC Wedgewood Creek
- 6 bath
- 4 bed
- 3500 sqft
3405 Mosley Gate, Oakville, Ontario • L6H 0Z1 • 1008 - GO Glenorchy
- 5 bath
- 4 bed
- 3500 sqft
60 Viva Gardens, Oakville, Ontario • L6H 0Z1 • 1008 - GO Glenorchy
- 3 bath
- 4 bed
- 2500 sqft
521 Golden Oak Drive, Oakville, Ontario • L6H 3X6 • 1018 - WC Wedgewood Creek
- 5 bath
- 5 bed
- 3000 sqft
113 Westchester Road, Oakville, Ontario • L6H 6H9 • 1015 - RO River Oaks
- 3 bath
- 4 bed
- 3000 sqft
2196 Grand Ravine Drive, Oakville, Ontario • L6H 6B1 • 1015 - RO River Oaks
- 4 bath
- 4 bed
- 3500 sqft
1185 Lindenrock Drive, Oakville, Ontario • L6H 6T5 • 1009 - JC Joshua Creek
- 3 bath
- 4 bed
- 3000 sqft
2301 Hertfordshire Way, Oakville, Ontario • L6H 7M5 • 1009 - JC Joshua Creek
- 3 bath
- 4 bed
- 2500 sqft
135 Beaveridge Avenue, Oakville, Ontario • L6H 0M6 • Rural Oakville













