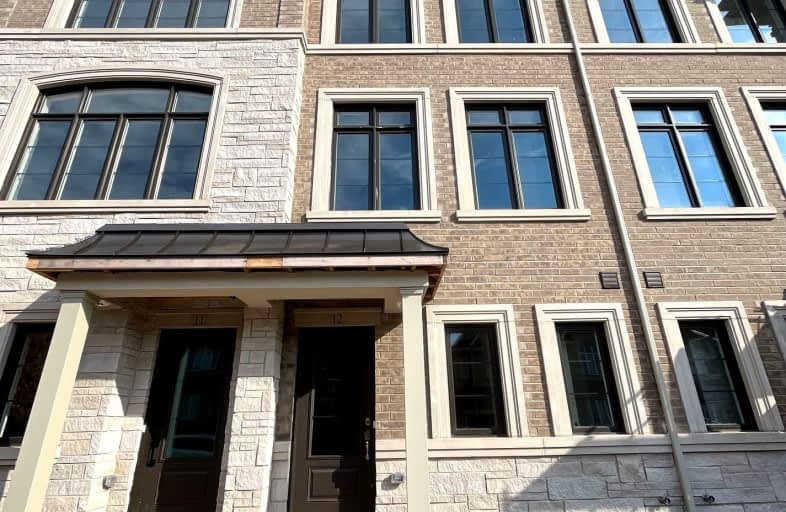Car-Dependent
- Most errands require a car.
Good Transit
- Some errands can be accomplished by public transportation.
Bikeable
- Some errands can be accomplished on bike.

St Michaels Separate School
Elementary: CatholicSheridan Public School
Elementary: PublicMontclair Public School
Elementary: PublicMunn's Public School
Elementary: PublicPost's Corners Public School
Elementary: PublicSt Andrew Catholic School
Elementary: CatholicÉcole secondaire Gaétan Gervais
Secondary: PublicGary Allan High School - Oakville
Secondary: PublicGary Allan High School - STEP
Secondary: PublicHoly Trinity Catholic Secondary School
Secondary: CatholicIroquois Ridge High School
Secondary: PublicWhite Oaks High School
Secondary: Public-
Lion's Valley Park
Oakville ON 4.31km -
Trafalgar Park
Oakville ON 4.65km -
Wind Rush Park
Oakville ON 4.65km
-
TD Bank Financial Group
2325 Trafalgar Rd (at Rosegate Way), Oakville ON L6H 6N9 0.74km -
CIBC
271 Hays Blvd, Oakville ON L6H 6Z3 1.16km -
TD Bank Financial Group
498 Dundas St W, Oakville ON L6H 6Y3 3.26km
- 3 bath
- 3 bed
- 1800 sqft
01-2250 Rockingham Drive, Oakville, Ontario • L6H 6J3 • 1009 - JC Joshua Creek
- 3 bath
- 3 bed
- 1200 sqft
148-3025 Trailside Drive, Oakville, Ontario • L6M 4M2 • Rural Oakville
- 2 bath
- 3 bed
- 1000 sqft
47-1512 Sixth Line, Oakville, Ontario • L6H 2P2 • 1003 - CP College Park
- 3 bath
- 3 bed
- 1200 sqft
308-349 Wheat Boom Drive, Oakville, Ontario • L6H 7X5 • 1010 - JM Joshua Meadows
- 3 bath
- 3 bed
- 1400 sqft
146-3025 Trailside Drive, Oakville, Ontario • L6M 4M2 • Rural Oakville
- 3 bath
- 3 bed
- 1400 sqft
137-3025 Trailside Drive, Oakville, Ontario • L6M 4M2 • Rural Oakville








