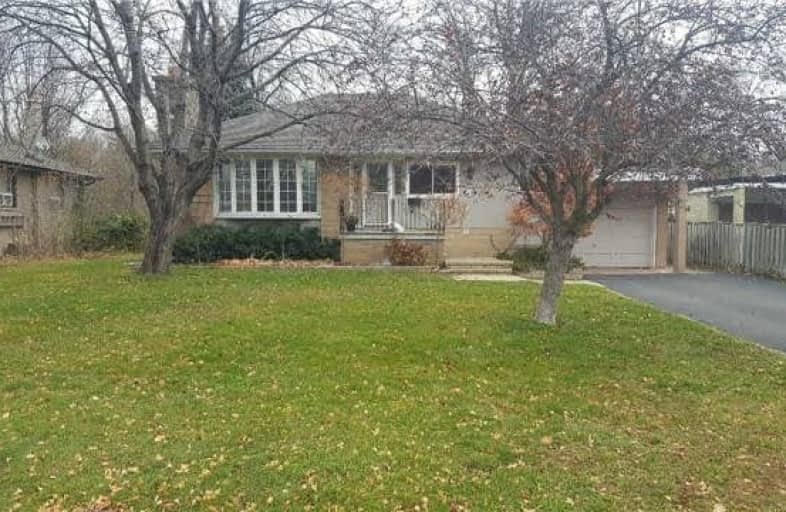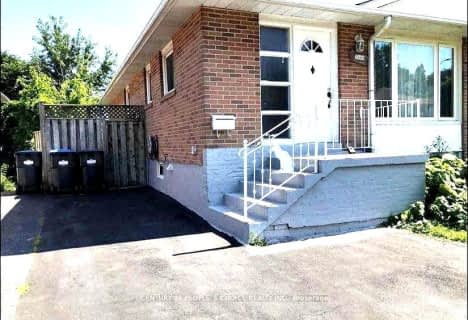Leased on Jan 04, 2018
Note: Property is not currently for sale or for rent.

-
Type: Detached
-
Style: Bungalow
-
Lease Term: 1 Year
-
Possession: Immediate
-
All Inclusive: N
-
Lot Size: 67 x 125 Feet
-
Age: 51-99 years
-
Days on Site: 34 Days
-
Added: Sep 07, 2019 (1 month on market)
-
Updated:
-
Last Checked: 3 months ago
-
MLS®#: W3998053
-
Listed By: Real one realty inc., brokerage
Move In Ready.Large Private Yard Backing Onto Joshua Creek With Private Mature Trees And Beautiful Stone Wall. Walking Distance To Best Schools. Ej James, Maple Grove Public School,Oakville Trafalgar High School. Close To Qew, Groceries,Shopping Mall,Church,Restaurants,Public Transportation.
Extras
All Window Coverings,Existing Appliances. Hot Water Tank Is Rental.
Property Details
Facts for 2120 Duncan Road, Oakville
Status
Days on Market: 34
Last Status: Leased
Sold Date: Jan 04, 2018
Closed Date: Feb 01, 2018
Expiry Date: May 31, 2018
Sold Price: $2,300
Unavailable Date: Jan 04, 2018
Input Date: Dec 01, 2017
Prior LSC: Listing with no contract changes
Property
Status: Lease
Property Type: Detached
Style: Bungalow
Age: 51-99
Area: Oakville
Community: Eastlake
Availability Date: Immediate
Inside
Bedrooms: 3
Bathrooms: 2
Kitchens: 1
Rooms: 6
Den/Family Room: Yes
Air Conditioning: Central Air
Fireplace: Yes
Laundry: Ensuite
Laundry Level: Lower
Central Vacuum: N
Washrooms: 2
Utilities
Utilities Included: N
Building
Basement: Finished
Basement 2: Walk-Up
Heat Type: Forced Air
Heat Source: Gas
Exterior: Brick
Elevator: N
Private Entrance: Y
Water Supply: Municipal
Special Designation: Unknown
Parking
Driveway: Private
Parking Included: Yes
Garage Spaces: 1
Garage Type: Attached
Covered Parking Spaces: 4
Total Parking Spaces: 5
Fees
Cable Included: No
Central A/C Included: No
Common Elements Included: No
Heating Included: No
Hydro Included: No
Water Included: No
Highlights
Feature: Park
Feature: Ravine
Feature: River/Stream
Feature: School
Feature: Wooded/Treed
Land
Cross Street: Constance Dr / Dunca
Municipality District: Oakville
Fronting On: East
Pool: None
Sewer: Sewers
Lot Depth: 125 Feet
Lot Frontage: 67 Feet
Payment Frequency: Monthly
Rooms
Room details for 2120 Duncan Road, Oakville
| Type | Dimensions | Description |
|---|---|---|
| Kitchen Ground | 3.71 x 6.60 | Hardwood Floor |
| Living Ground | 3.71 x 4.42 | Hardwood Floor |
| Sunroom Ground | 2.87 x 3.35 | Broadloom |
| Master Ground | 3.20 x 4.42 | Hardwood Floor |
| 2nd Br Ground | 3.35 x 3.81 | Hardwood Floor |
| 3rd Br Ground | 3.07 x 3.35 | Broadloom |
| Rec Bsmt | 5.99 x 10.80 | Broadloom |
| Den Bsmt | 3.33 x 3.61 | Broadloom |
| Laundry Bsmt | 2.26 x 2.08 | |
| Other Bsmt | 2.54 x 3.96 | Broadloom |
| XXXXXXXX | XXX XX, XXXX |
XXXXXX XXX XXXX |
$X,XXX |
| XXX XX, XXXX |
XXXXXX XXX XXXX |
$X,XXX | |
| XXXXXXXX | XXX XX, XXXX |
XXXXXX XXX XXXX |
$X,XXX |
| XXX XX, XXXX |
XXXXXX XXX XXXX |
$X,XXX | |
| XXXXXXXX | XXX XX, XXXX |
XXXX XXX XXXX |
$X,XXX,XXX |
| XXX XX, XXXX |
XXXXXX XXX XXXX |
$X,XXX,XXX |
| XXXXXXXX XXXXXX | XXX XX, XXXX | $2,300 XXX XXXX |
| XXXXXXXX XXXXXX | XXX XX, XXXX | $2,500 XXX XXXX |
| XXXXXXXX XXXXXX | XXX XX, XXXX | $2,600 XXX XXXX |
| XXXXXXXX XXXXXX | XXX XX, XXXX | $2,600 XXX XXXX |
| XXXXXXXX XXXX | XXX XX, XXXX | $1,286,000 XXX XXXX |
| XXXXXXXX XXXXXX | XXX XX, XXXX | $1,388,880 XXX XXXX |

St Helen Separate School
Elementary: CatholicSt Luke Elementary School
Elementary: CatholicSt Vincent's Catholic School
Elementary: CatholicE J James Public School
Elementary: PublicMaple Grove Public School
Elementary: PublicJames W. Hill Public School
Elementary: PublicÉcole secondaire Gaétan Gervais
Secondary: PublicClarkson Secondary School
Secondary: PublicIona Secondary School
Secondary: CatholicOakville Trafalgar High School
Secondary: PublicIroquois Ridge High School
Secondary: PublicWhite Oaks High School
Secondary: Public- 2 bath
- 3 bed
2638 Sherhill Drive, Mississauga, Ontario • L5J 3Z3 • Clarkson



