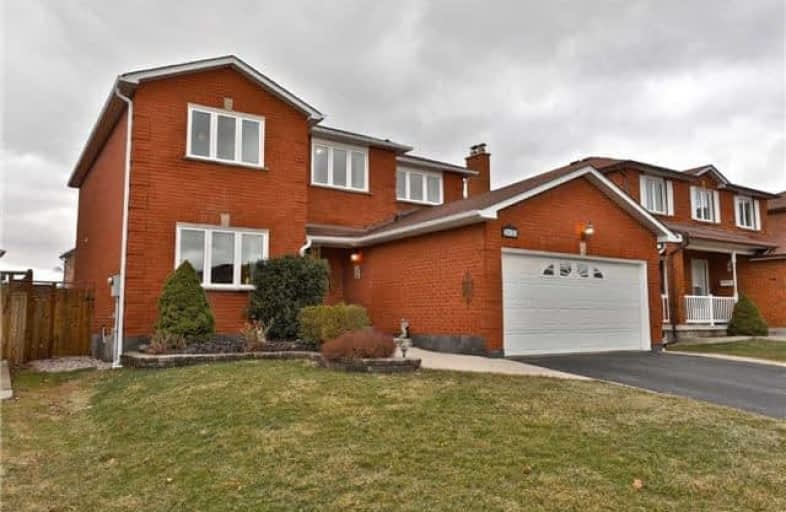Sold on Nov 23, 2018
Note: Property is not currently for sale or for rent.

-
Type: Detached
-
Style: 2-Storey
-
Size: 2000 sqft
-
Lot Size: 49.21 x 109.19 Feet
-
Age: 31-50 years
-
Taxes: $5,221 per year
-
Days on Site: 11 Days
-
Added: Nov 12, 2018 (1 week on market)
-
Updated:
-
Last Checked: 8 hours ago
-
MLS®#: W4301501
-
Listed By: Royal lepage real estate services ltd., brokerage
Wedgewood Creek Neighbourhood. Excellent Location For Access To Great Parks, Green Space, Schools(Sheridan College), Restaurants, Shopping, Transit. Pride Of Ownership Throughout. Updated Over The Years, This Home Contains Living/Dining With Hardwood Flooring, Kitchen With Ceramic Tile, Family Room With Hardwood Flooring, B/I Fireplace, 2Pc Bathroom, Laundry With Ceramic Tile Flooring. Second Level Contains 4 Bedrooms, 4Pc Ensuite & 5Pc With Heated Floors.
Extras
Inclusions: Existing Fridge,Stove, Dishwasher, Washer, Dryer,Existing Elf's, Gdo's + Remotes Exclusions: Curtains Throughout, En-Suite Bathroom Mirror.
Property Details
Facts for 2120 Laurelwood Drive, Oakville
Status
Days on Market: 11
Last Status: Sold
Sold Date: Nov 23, 2018
Closed Date: Feb 12, 2019
Expiry Date: Feb 12, 2019
Sold Price: $1,120,000
Unavailable Date: Nov 23, 2018
Input Date: Nov 12, 2018
Property
Status: Sale
Property Type: Detached
Style: 2-Storey
Size (sq ft): 2000
Age: 31-50
Area: Oakville
Community: Iroquois Ridge North
Availability Date: Tbd
Assessment Amount: $693,500
Assessment Year: 2018
Inside
Bedrooms: 4
Bedrooms Plus: 1
Bathrooms: 4
Kitchens: 1
Rooms: 8
Den/Family Room: Yes
Air Conditioning: Central Air
Fireplace: Yes
Laundry Level: Main
Central Vacuum: Y
Washrooms: 4
Utilities
Electricity: Yes
Gas: Yes
Cable: Yes
Telephone: Yes
Building
Basement: Finished
Heat Type: Forced Air
Heat Source: Gas
Exterior: Brick
Water Supply: Municipal
Special Designation: Unknown
Retirement: N
Parking
Driveway: Pvt Double
Garage Spaces: 2
Garage Type: Attached
Covered Parking Spaces: 3
Fees
Tax Year: 2018
Tax Legal Description: Pcl 29-1, Sec 20M412 ; Lt 29, Pl 20M412 ; S/T H30
Taxes: $5,221
Highlights
Feature: Fenced Yard
Feature: Level
Feature: Park
Feature: School
Land
Cross Street: Upper Middle/Gldn.Br
Municipality District: Oakville
Fronting On: West
Pool: None
Sewer: Sewers
Lot Depth: 109.19 Feet
Lot Frontage: 49.21 Feet
Acres: < .50
Zoning: Res
Rooms
Room details for 2120 Laurelwood Drive, Oakville
| Type | Dimensions | Description |
|---|---|---|
| Living Main | 5.92 x 3.33 | Hardwood Floor, French Doors |
| Dining Main | 4.55 x 3.15 | Hardwood Floor |
| Kitchen Main | 3.45 x 2.77 | Ceramic Floor |
| Family Main | 6.10 x 3.33 | Hardwood Floor, Fireplace |
| Breakfast Main | 3.45 x 2.92 | Ceramic Floor |
| Bathroom Main | - | 2 Pc Bath |
| Master 2nd | 6.12 x 3.33 | Ensuite Bath, W/I Closet |
| Br 2nd | 5.51 x 3.53 | |
| Br 2nd | 4.27 x 3.23 | |
| Br 2nd | 3.15 x 2.46 | |
| Bathroom 2nd | - | 4 Pc Bath |
| Bathroom 2nd | - | 5 Pc Bath |
| XXXXXXXX | XXX XX, XXXX |
XXXX XXX XXXX |
$X,XXX,XXX |
| XXX XX, XXXX |
XXXXXX XXX XXXX |
$X,XXX,XXX | |
| XXXXXXXX | XXX XX, XXXX |
XXXXXXX XXX XXXX |
|
| XXX XX, XXXX |
XXXXXX XXX XXXX |
$X,XXX,XXX | |
| XXXXXXXX | XXX XX, XXXX |
XXXXXXX XXX XXXX |
|
| XXX XX, XXXX |
XXXXXX XXX XXXX |
$X,XXX,XXX |
| XXXXXXXX XXXX | XXX XX, XXXX | $1,120,000 XXX XXXX |
| XXXXXXXX XXXXXX | XXX XX, XXXX | $1,159,000 XXX XXXX |
| XXXXXXXX XXXXXXX | XXX XX, XXXX | XXX XXXX |
| XXXXXXXX XXXXXX | XXX XX, XXXX | $1,159,000 XXX XXXX |
| XXXXXXXX XXXXXXX | XXX XX, XXXX | XXX XXXX |
| XXXXXXXX XXXXXX | XXX XX, XXXX | $1,175,000 XXX XXXX |

Holy Family School
Elementary: CatholicSheridan Public School
Elementary: PublicMontclair Public School
Elementary: PublicMunn's Public School
Elementary: PublicPost's Corners Public School
Elementary: PublicSt Andrew Catholic School
Elementary: CatholicÉcole secondaire Gaétan Gervais
Secondary: PublicGary Allan High School - Oakville
Secondary: PublicGary Allan High School - STEP
Secondary: PublicHoly Trinity Catholic Secondary School
Secondary: CatholicIroquois Ridge High School
Secondary: PublicWhite Oaks High School
Secondary: Public- 3 bath
- 4 bed
- 2000 sqft
3067 Max Khan Boulevard, Oakville, Ontario • L6H 7H5 • Rural Oakville
- 4 bath
- 4 bed
1261 Jezero Crescent, Oakville, Ontario • L6H 0B5 • Iroquois Ridge North




