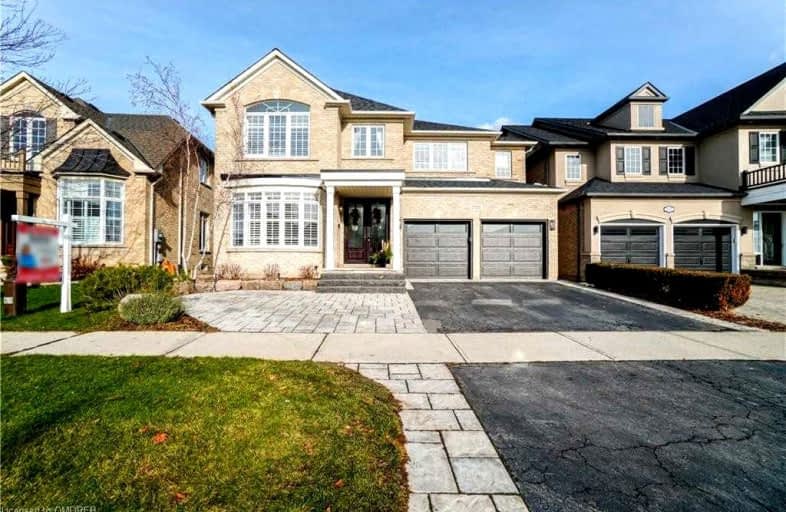
ÉIC Sainte-Trinité
Elementary: CatholicSt Joan of Arc Catholic Elementary School
Elementary: CatholicCaptain R. Wilson Public School
Elementary: PublicSt. Mary Catholic Elementary School
Elementary: CatholicPalermo Public School
Elementary: PublicEmily Carr Public School
Elementary: PublicÉSC Sainte-Trinité
Secondary: CatholicRobert Bateman High School
Secondary: PublicAbbey Park High School
Secondary: PublicCorpus Christi Catholic Secondary School
Secondary: CatholicGarth Webb Secondary School
Secondary: PublicSt Ignatius of Loyola Secondary School
Secondary: Catholic- 3 bath
- 4 bed
- 2500 sqft
2390 Calloway Drive, Oakville, Ontario • L6M 0C1 • 1019 - WM Westmount
- 5 bath
- 4 bed
- 3500 sqft
2302 Hyacinth Crescent, Oakville, Ontario • L6M 5M9 • Glen Abbey
- 4 bath
- 4 bed
- 3000 sqft
1457 Postmaster Drive, Oakville, Ontario • L6M 2Z4 • 1007 - GA Glen Abbey
- 5 bath
- 4 bed
- 3000 sqft
1436 Stonecutter Drive, Oakville, Ontario • L6M 3C3 • Glen Abbey
- 5 bath
- 4 bed
- 3000 sqft
2197 Whitecliffe Way, Oakville, Ontario • L6M 4W2 • 1019 - WM Westmount
- 5 bath
- 4 bed
- 3000 sqft
1378 Queens Plate Road, Oakville, Ontario • L6M 5L4 • Glen Abbey
- 4 bath
- 4 bed
- 2500 sqft
1361 Yellow Rose Circle, Oakville, Ontario • L6M 5L3 • 1007 - GA Glen Abbey
- 4 bath
- 4 bed
- 2000 sqft
2304 Kingsmill Crescent, Oakville, Ontario • L6M 3X9 • 1022 - WT West Oak Trails














