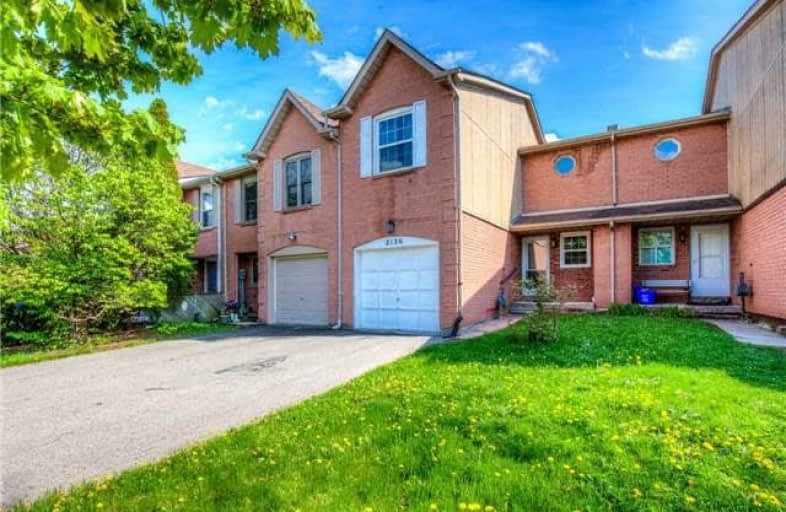Sold on Sep 05, 2018
Note: Property is not currently for sale or for rent.

-
Type: Att/Row/Twnhouse
-
Style: 2-Storey
-
Lot Size: 20.51 x 124.67 Feet
-
Age: No Data
-
Taxes: $2,613 per year
-
Days on Site: 22 Days
-
Added: Sep 07, 2019 (3 weeks on market)
-
Updated:
-
Last Checked: 8 hours ago
-
MLS®#: W4218801
-
Listed By: Real one realty inc., brokerage
Gorgeous Freehold Fully Upgraded 3+1 Bedrooms Townhouse Located In Central River Oaks. Walking Distance To Sheridan College! Stunning 3 Year New Kitchen With S&S Appliances, Modern White Cabinetry & Beautiful Ceramic Back-Splash! Professionally Converted Electric Heating To Gas-Forced Air Heating(City Approved). Potlights On Main Fl & Bsmt. Carpet Free On All Floors.Minutes To Qew & Oakville Place. New Furnace & Aircon & Owned Tankless Water Heater(Aug 2015)
Extras
Ss Fridge (2015), Oven(2015),Dishwasher(2015),Stove, Washer, Dryer. Walking Distance To Sheridan College, School & Shopping! New Furnace And Aircon And Tankless Water Heater Aug 2015.
Property Details
Facts for 2126 Pelee Boulevard, Oakville
Status
Days on Market: 22
Last Status: Sold
Sold Date: Sep 05, 2018
Closed Date: Oct 19, 2018
Expiry Date: Dec 14, 2018
Sold Price: $610,000
Unavailable Date: Sep 05, 2018
Input Date: Aug 14, 2018
Property
Status: Sale
Property Type: Att/Row/Twnhouse
Style: 2-Storey
Area: Oakville
Community: River Oaks
Availability Date: Tba
Assessment Amount: $363,500
Assessment Year: 2018
Inside
Bedrooms: 3
Bedrooms Plus: 1
Bathrooms: 3
Kitchens: 1
Rooms: 6
Den/Family Room: No
Air Conditioning: Central Air
Fireplace: Yes
Washrooms: 3
Building
Basement: Fin W/O
Heat Type: Forced Air
Heat Source: Gas
Exterior: Brick
Water Supply: Municipal
Special Designation: Unknown
Parking
Driveway: Private
Garage Spaces: 1
Garage Type: Attached
Covered Parking Spaces: 1
Total Parking Spaces: 2
Fees
Tax Year: 2017
Tax Legal Description: Plan M352 Pt Blk 156 Rp 20R7341 Part 16
Taxes: $2,613
Land
Cross Street: Oakmead/Nipigon/Pele
Municipality District: Oakville
Fronting On: West
Pool: None
Sewer: Sewers
Lot Depth: 124.67 Feet
Lot Frontage: 20.51 Feet
Additional Media
- Virtual Tour: https://my.matterport.com/show/?m=mU9xcQH71mk&brand=0
Rooms
Room details for 2126 Pelee Boulevard, Oakville
| Type | Dimensions | Description |
|---|---|---|
| Great Rm Main | 4.11 x 3.35 | Ceramic Floor, Combined W/Dining, Pot Lights |
| Kitchen Main | 3.71 x 2.77 | Ceramic Floor, Ceramic Back Splash, Stainless Steel Appl |
| Br 2nd | 3.05 x 3.35 | Laminate, Mirrored Closet |
| 2nd Br 2nd | 3.43 x 2.69 | Laminate, Closet |
| 3rd Br 2nd | 4.75 x 2.95 | Laminate, Closet |
| 4th Br Lower | 3.99 x 5.87 | Pot Lights, W/O To Yard, Fireplace |

| XXXXXXXX | XXX XX, XXXX |
XXXX XXX XXXX |
$XXX,XXX |
| XXX XX, XXXX |
XXXXXX XXX XXXX |
$XXX,XXX | |
| XXXXXXXX | XXX XX, XXXX |
XXXXXXX XXX XXXX |
|
| XXX XX, XXXX |
XXXXXX XXX XXXX |
$XXX,XXX | |
| XXXXXXXX | XXX XX, XXXX |
XXXXXXX XXX XXXX |
|
| XXX XX, XXXX |
XXXXXX XXX XXXX |
$XXX,XXX |
| XXXXXXXX XXXX | XXX XX, XXXX | $610,000 XXX XXXX |
| XXXXXXXX XXXXXX | XXX XX, XXXX | $618,000 XXX XXXX |
| XXXXXXXX XXXXXXX | XXX XX, XXXX | XXX XXXX |
| XXXXXXXX XXXXXX | XXX XX, XXXX | $638,000 XXX XXXX |
| XXXXXXXX XXXXXXX | XXX XX, XXXX | XXX XXXX |
| XXXXXXXX XXXXXX | XXX XX, XXXX | $667,000 XXX XXXX |

St Johns School
Elementary: CatholicRiver Oaks Public School
Elementary: PublicMunn's Public School
Elementary: PublicPost's Corners Public School
Elementary: PublicSunningdale Public School
Elementary: PublicSt Andrew Catholic School
Elementary: CatholicÉcole secondaire Gaétan Gervais
Secondary: PublicGary Allan High School - Oakville
Secondary: PublicGary Allan High School - STEP
Secondary: PublicHoly Trinity Catholic Secondary School
Secondary: CatholicIroquois Ridge High School
Secondary: PublicWhite Oaks High School
Secondary: Public- 2 bath
- 3 bed
- 1500 sqft
35-41 Nadia Place, Oakville, Ontario • L6H 1K1 • 1003 - CP College Park


