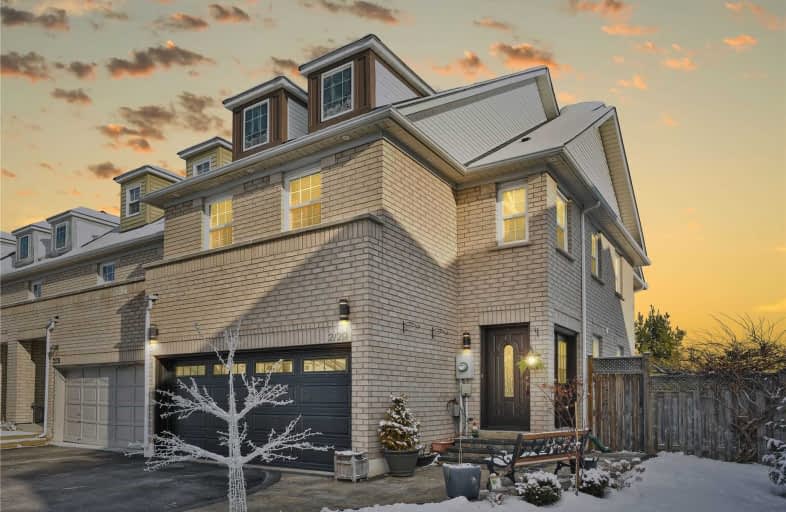Sold on Dec 06, 2019
Note: Property is not currently for sale or for rent.

-
Type: Att/Row/Twnhouse
-
Style: 2-Storey
-
Size: 1500 sqft
-
Lot Size: 22.51 x 120.4 Feet
-
Age: 16-30 years
-
Taxes: $4,218 per year
-
Days on Site: 1 Days
-
Added: Dec 07, 2019 (1 day on market)
-
Updated:
-
Last Checked: 36 minutes ago
-
MLS®#: W4648516
-
Listed By: Martin group, brokerage
Pond Views From Pie Shaped Lot With Mature Pines. End Unit Offers Exceptional Natural Light. Open Concept Main Level With Updated Kitchen, White Soft Close Cabinetry And Stylish Island. Spacious 4-Bedroom Offers Large Master With Ensuite. Rec Rm, Laundry & Abundant Storage On Lower Level. Dbl Garage With Interior Entry. Walk To Glen Abbey Rec Centre, Shops And Tim Hortons. 8-Minute Bus Ride To Bronte Go. Roof And Furnace 4Yrs, Tankless Water Heater Owned
Extras
Fridge,Stove,Dishwasher,Washer,Dryer,Microwave,Washer,Dryer,All Window Coverings,All Electric Light Fixtures,Gdo + Remote. Exclude: Tv + Mount
Property Details
Facts for 2129 White Dove Circle, Oakville
Status
Days on Market: 1
Last Status: Sold
Sold Date: Dec 06, 2019
Closed Date: Mar 06, 2020
Expiry Date: Mar 04, 2020
Sold Price: $855,000
Unavailable Date: Dec 06, 2019
Input Date: Dec 05, 2019
Prior LSC: Listing with no contract changes
Property
Status: Sale
Property Type: Att/Row/Twnhouse
Style: 2-Storey
Size (sq ft): 1500
Age: 16-30
Area: Oakville
Community: West Oak Trails
Inside
Bedrooms: 4
Bathrooms: 3
Kitchens: 1
Rooms: 7
Den/Family Room: Yes
Air Conditioning: Central Air
Fireplace: No
Laundry Level: Lower
Central Vacuum: Y
Washrooms: 3
Building
Basement: Finished
Heat Type: Forced Air
Heat Source: Gas
Exterior: Brick
Exterior: Vinyl Siding
Water Supply: Municipal
Special Designation: Unknown
Other Structures: Garden Shed
Parking
Driveway: Pvt Double
Garage Spaces: 2
Garage Type: Attached
Covered Parking Spaces: 2
Total Parking Spaces: 4
Fees
Tax Year: 2019
Tax Legal Description: Pt Blk 47, Pl20M658 **Cont'd Below
Taxes: $4,218
Land
Cross Street: 3rd/Sandpiper(E)/Whi
Municipality District: Oakville
Fronting On: East
Pool: None
Sewer: Sewers
Lot Depth: 120.4 Feet
Lot Frontage: 22.51 Feet
Zoning: Residential
Additional Media
- Virtual Tour: https://vimeopro.com/realservices2/2129-white-dove-circle-1
Rooms
Room details for 2129 White Dove Circle, Oakville
| Type | Dimensions | Description |
|---|---|---|
| Dining Main | 2.77 x 3.29 | Hardwood Floor, Open Concept, Window |
| Family Main | 3.03 x 3.69 | Hardwood Floor, Open Concept, Window |
| Kitchen Main | 3.30 x 5.87 | Centre Island, O/Looks Ravine, W/O To Deck |
| Master 2nd | 5.43 x 5.55 | 4 Pc Ensuite, W/I Closet, Broadloom |
| 2nd Br 2nd | 2.89 x 3.31 | Laminate, Closet, O/Looks Backyard |
| 3rd Br 2nd | 2.94 x 3.02 | Laminate, Closet, O/Looks Backyard |
| 4th Br 2nd | 3.12 x 3.65 | Laminate, Closet, O/Looks Ravine |
| Rec Bsmt | 5.90 x 7.89 | Laminate, Double Closet, Pot Lights |
| Laundry Bsmt | 2.73 x 2.87 | Laundry Sink |
| Utility Bsmt | 2.70 x 5.15 |
| XXXXXXXX | XXX XX, XXXX |
XXXX XXX XXXX |
$XXX,XXX |
| XXX XX, XXXX |
XXXXXX XXX XXXX |
$XXX,XXX | |
| XXXXXXXX | XXX XX, XXXX |
XXXXXXX XXX XXXX |
|
| XXX XX, XXXX |
XXXXXX XXX XXXX |
$XXX,XXX |
| XXXXXXXX XXXX | XXX XX, XXXX | $855,000 XXX XXXX |
| XXXXXXXX XXXXXX | XXX XX, XXXX | $849,000 XXX XXXX |
| XXXXXXXX XXXXXXX | XXX XX, XXXX | XXX XXXX |
| XXXXXXXX XXXXXX | XXX XX, XXXX | $849,000 XXX XXXX |

St. Teresa of Calcutta Elementary School
Elementary: CatholicSt Bernadette Separate School
Elementary: CatholicHeritage Glen Public School
Elementary: PublicSt. John Paul II Catholic Elementary School
Elementary: CatholicForest Trail Public School (Elementary)
Elementary: PublicWest Oak Public School
Elementary: PublicÉSC Sainte-Trinité
Secondary: CatholicGary Allan High School - STEP
Secondary: PublicAbbey Park High School
Secondary: PublicGarth Webb Secondary School
Secondary: PublicSt Ignatius of Loyola Secondary School
Secondary: CatholicHoly Trinity Catholic Secondary School
Secondary: Catholic

