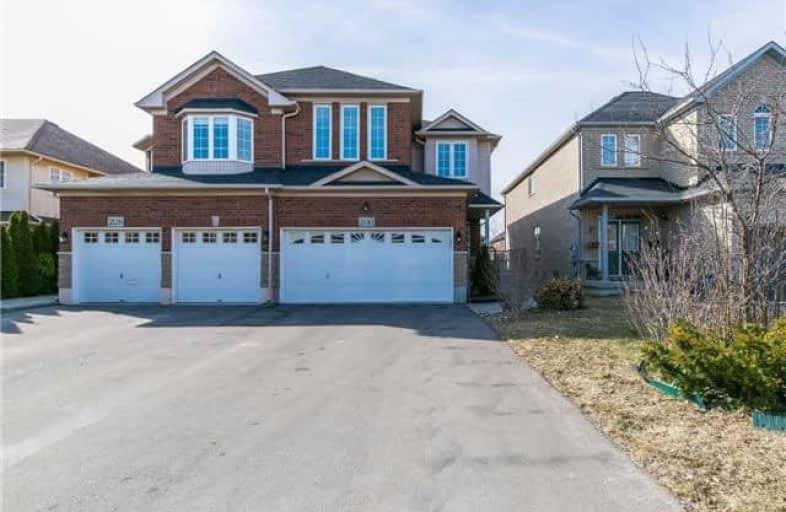Sold on Apr 24, 2018
Note: Property is not currently for sale or for rent.

-
Type: Semi-Detached
-
Style: 2-Storey
-
Size: 2000 sqft
-
Lot Size: 29.53 x 106.63 Feet
-
Age: 6-15 years
-
Taxes: $4,280 per year
-
Days on Site: 30 Days
-
Added: Sep 07, 2019 (1 month on market)
-
Updated:
-
Last Checked: 4 hours ago
-
MLS®#: W4077006
-
Listed By: Sutton-headwaters realty inc., brokerage
Impeccable 4+1 Bedroom 2-Storey Semi In The Desirable West Oak Trails Area. Approx. 3,000 Square Foot Of Living Space, With 2.5 Baths And 3 Walk-In Closets. Features An Open Concept Maple Kitchen, Entertainment Space With Gas Fireplace, Soft Neutral Tones, Beautiful Hardwood Flooring Throughout Main Level And Second Floor, Bright Lower-Level Entertainment Area With An Exercise Room And W/O Basement. Rough-Ins In Basement. Roof 2015
Extras
Fridge, Stove, Dishwasher, Washer And Drier Included
Property Details
Facts for 2130 Redstone Crescent, Oakville
Status
Days on Market: 30
Last Status: Sold
Sold Date: Apr 24, 2018
Closed Date: Jul 13, 2018
Expiry Date: Jul 31, 2018
Sold Price: $820,000
Unavailable Date: Apr 24, 2018
Input Date: Mar 25, 2018
Property
Status: Sale
Property Type: Semi-Detached
Style: 2-Storey
Size (sq ft): 2000
Age: 6-15
Area: Oakville
Community: West Oak Trails
Availability Date: Tba
Inside
Bedrooms: 4
Bedrooms Plus: 1
Bathrooms: 3
Kitchens: 1
Rooms: 7
Den/Family Room: Yes
Air Conditioning: Central Air
Fireplace: Yes
Laundry Level: Main
Central Vacuum: N
Washrooms: 3
Utilities
Electricity: Yes
Gas: Yes
Cable: Yes
Telephone: Yes
Building
Basement: Finished
Basement 2: W/O
Heat Type: Forced Air
Heat Source: Gas
Exterior: Brick
Exterior: Other
UFFI: No
Water Supply: Municipal
Special Designation: Unknown
Parking
Driveway: Private
Garage Spaces: 2
Garage Type: Attached
Covered Parking Spaces: 4
Total Parking Spaces: 6
Fees
Tax Year: 2018
Tax Legal Description: Plan 20M888 Pt Lot 119 Rp 20R15700 Part 26
Taxes: $4,280
Highlights
Feature: Fenced Yard
Feature: Sloping
Land
Cross Street: Third Line N To Pine
Municipality District: Oakville
Fronting On: South
Pool: None
Sewer: Sewers
Lot Depth: 106.63 Feet
Lot Frontage: 29.53 Feet
Lot Irregularities: 29.5 X 106.6
Acres: < .50
Zoning: Res
Additional Media
- Virtual Tour: http://tours.viewpointimaging.ca/ue/lYQ41
Rooms
Room details for 2130 Redstone Crescent, Oakville
| Type | Dimensions | Description |
|---|---|---|
| Kitchen Ground | 3.05 x 5.33 | Tile Floor, O/Looks Backyard, Balcony |
| Family Ground | 3.35 x 4.72 | Hardwood Floor, O/Looks Backyard, Open Concept |
| Living Ground | 3.35 x 6.40 | Hardwood Floor, Open Concept |
| Laundry Ground | - | |
| Master 2nd | 4.22 x 4.88 | |
| Br 2nd | 3.05 x 3.96 | Hardwood Floor |
| Br 2nd | 3.51 x 3.78 | Hardwood Floor |
| Br 2nd | 3.05 x 3.66 | Hardwood Floor |
| Rec Bsmt | 4.27 x 6.40 |
| XXXXXXXX | XXX XX, XXXX |
XXXX XXX XXXX |
$XXX,XXX |
| XXX XX, XXXX |
XXXXXX XXX XXXX |
$XXX,XXX |
| XXXXXXXX XXXX | XXX XX, XXXX | $820,000 XXX XXXX |
| XXXXXXXX XXXXXX | XXX XX, XXXX | $849,000 XXX XXXX |

ÉIC Sainte-Trinité
Elementary: CatholicSt Joan of Arc Catholic Elementary School
Elementary: CatholicCaptain R. Wilson Public School
Elementary: PublicSt. John Paul II Catholic Elementary School
Elementary: CatholicEmily Carr Public School
Elementary: PublicForest Trail Public School (Elementary)
Elementary: PublicÉSC Sainte-Trinité
Secondary: CatholicAbbey Park High School
Secondary: PublicCorpus Christi Catholic Secondary School
Secondary: CatholicGarth Webb Secondary School
Secondary: PublicSt Ignatius of Loyola Secondary School
Secondary: CatholicHoly Trinity Catholic Secondary School
Secondary: Catholic

