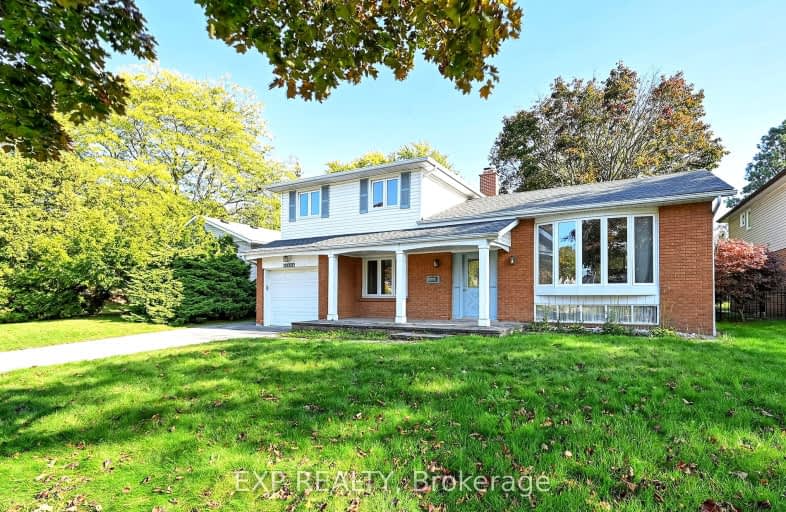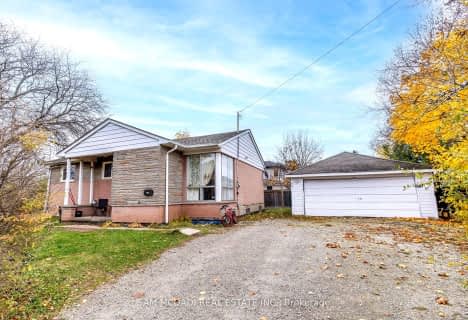Somewhat Walkable
- Some errands can be accomplished on foot.
58
/100
Some Transit
- Most errands require a car.
41
/100
Very Bikeable
- Most errands can be accomplished on bike.
81
/100

École élémentaire Patricia-Picknell
Elementary: Public
1.49 km
Brookdale Public School
Elementary: Public
2.26 km
Gladys Speers Public School
Elementary: Public
0.87 km
St Joseph's School
Elementary: Catholic
2.01 km
Eastview Public School
Elementary: Public
0.47 km
St Dominics Separate School
Elementary: Catholic
1.07 km
Robert Bateman High School
Secondary: Public
5.05 km
Abbey Park High School
Secondary: Public
4.23 km
Garth Webb Secondary School
Secondary: Public
5.09 km
St Ignatius of Loyola Secondary School
Secondary: Catholic
4.92 km
Thomas A Blakelock High School
Secondary: Public
1.95 km
St Thomas Aquinas Roman Catholic Secondary School
Secondary: Catholic
4.10 km
-
Coronation Park
1426 Lakeshore Rd W (at Westminster Dr.), Oakville ON L6L 1G2 1.24km -
Heritage Way Park
Oakville ON 4.04km -
Trafalgar Park
Oakville ON 4.55km
-
CIBC
1515 Rebecca St (3rd Line), Oakville ON L6L 5G8 0.71km -
CIBC
4490 Fairview St (Fairview), Burlington ON L7L 5P9 5.71km -
CIBC
277 Lakeshore Rd E, Oakville ON L6J 6J3 5.73km













