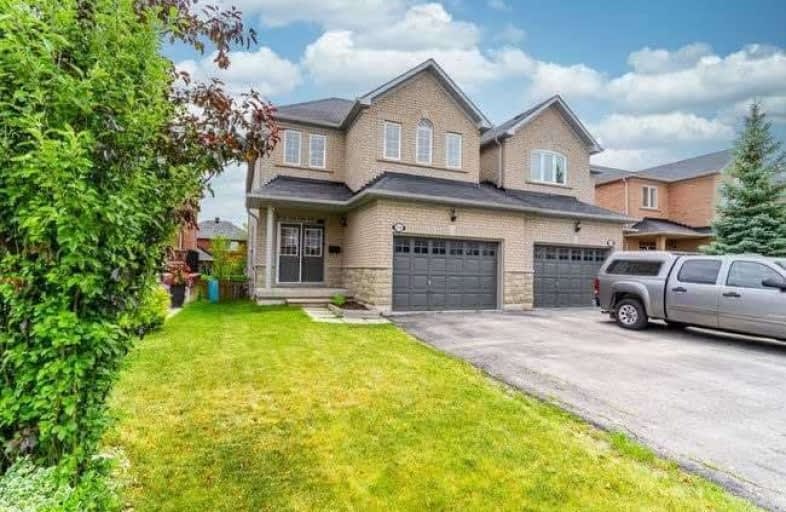Sold on Jun 28, 2020
Note: Property is not currently for sale or for rent.

-
Type: Detached
-
Style: 2-Storey
-
Size: 2000 sqft
-
Lot Size: 29.5 x 106.6 Feet
-
Age: 16-30 years
-
Taxes: $4,840 per year
-
Days on Site: 3 Days
-
Added: Jun 25, 2020 (3 days on market)
-
Updated:
-
Last Checked: 4 hours ago
-
MLS®#: W4807659
-
Listed By: Royal lepage/j & d division, brokerage
Great West Elm Detached Home (Linked Only At The Garage Above Grade). Excellent Ground Floor Layout With Large , Bright Principal Rooms. All The Bedroom Are Very Spacious; Ideal For A Growing Family. Eat-In Kitchen With A Walk-Out To Multiple Wood Decks, Garden And Hot Tub. Large Dining Room & Family Room (Gas Fpl). Close To A Wide Array Of Shopping, School And Transit Options. Freshly Painted And Ready For You To Move In And Start Enjoying This Great Home.
Extras
Fridge, Stove, Dishwasher, Washer, Dryer, Hood Fan / Microwave Combo (As-Is), Hot Tub And Related Equipment. All Window Coverings And Light Fixtures. Central Vac Has Been Roughed-In. Exclusions: None
Property Details
Facts for 2134 Redstone Crescent, Oakville
Status
Days on Market: 3
Last Status: Sold
Sold Date: Jun 28, 2020
Closed Date: Sep 30, 2020
Expiry Date: Aug 25, 2020
Sold Price: $963,000
Unavailable Date: Jun 28, 2020
Input Date: Jun 25, 2020
Prior LSC: Listing with no contract changes
Property
Status: Sale
Property Type: Detached
Style: 2-Storey
Size (sq ft): 2000
Age: 16-30
Area: Oakville
Community: West Oak Trails
Availability Date: Immediate
Inside
Bedrooms: 4
Bathrooms: 4
Kitchens: 1
Rooms: 7
Den/Family Room: Yes
Air Conditioning: Central Air
Fireplace: Yes
Laundry Level: Main
Washrooms: 4
Building
Basement: Finished
Basement 2: Full
Heat Type: Forced Air
Heat Source: Gas
Exterior: Brick
Exterior: Stone
Water Supply: Municipal
Special Designation: Unknown
Parking
Driveway: Private
Garage Spaces: 1
Garage Type: Attached
Covered Parking Spaces: 2
Total Parking Spaces: 3
Fees
Tax Year: 2020
Tax Legal Description: Lot 118,Plan 20M888
Taxes: $4,840
Highlights
Feature: Level
Land
Cross Street: 3rd Line And Dundas
Municipality District: Oakville
Fronting On: West
Pool: None
Sewer: Sewers
Lot Depth: 106.6 Feet
Lot Frontage: 29.5 Feet
Acres: < .50
Zoning: Res
Additional Media
- Virtual Tour: https://my.matterport.com/show/?m=isbXWo2vV4y&brand=0
Rooms
Room details for 2134 Redstone Crescent, Oakville
| Type | Dimensions | Description |
|---|---|---|
| Foyer Ground | 2.69 x 3.84 | Tile Floor, Double Closet, 2 Pc Bath |
| Dining Ground | 3.58 x 4.27 | Hardwood Floor, Open Concept |
| Kitchen Ground | 2.79 x 5.79 | Tile Floor, Eat-In Kitchen, W/O To Deck |
| Family Ground | 3.68 x 5.51 | Hardwood Floor, Gas Fireplace, Combined W/Kitchen |
| Master 2nd | 5.03 x 5.11 | Broadloom, W/I Closet, 5 Pc Ensuite |
| 2nd Br 2nd | 3.51 x 4.11 | Broadloom, Closet, South View |
| 3rd Br 2nd | 3.51 x 4.09 | Broadloom, Closet, East View |
| 4th Br 2nd | 3.78 x 4.06 | Broadloom, Closet, East View |
| Rec 2nd | 5.11 x 6.40 | Broadloom, Above Grade Window, Open Concept |
| Exercise Bsmt | 3.63 x 5.33 | Broadloom, B/I Shelves, 2 Pc Bath |
| Utility Bsmt | 1.96 x 2.21 | |
| Cold/Cant Bsmt | 1.32 x 2.64 |

| XXXXXXXX | XXX XX, XXXX |
XXXX XXX XXXX |
$XXX,XXX |
| XXX XX, XXXX |
XXXXXX XXX XXXX |
$XXX,XXX |
| XXXXXXXX XXXX | XXX XX, XXXX | $963,000 XXX XXXX |
| XXXXXXXX XXXXXX | XXX XX, XXXX | $869,000 XXX XXXX |

ÉIC Sainte-Trinité
Elementary: CatholicSt Joan of Arc Catholic Elementary School
Elementary: CatholicCaptain R. Wilson Public School
Elementary: PublicSt. John Paul II Catholic Elementary School
Elementary: CatholicEmily Carr Public School
Elementary: PublicForest Trail Public School (Elementary)
Elementary: PublicÉSC Sainte-Trinité
Secondary: CatholicAbbey Park High School
Secondary: PublicCorpus Christi Catholic Secondary School
Secondary: CatholicGarth Webb Secondary School
Secondary: PublicSt Ignatius of Loyola Secondary School
Secondary: CatholicHoly Trinity Catholic Secondary School
Secondary: Catholic
