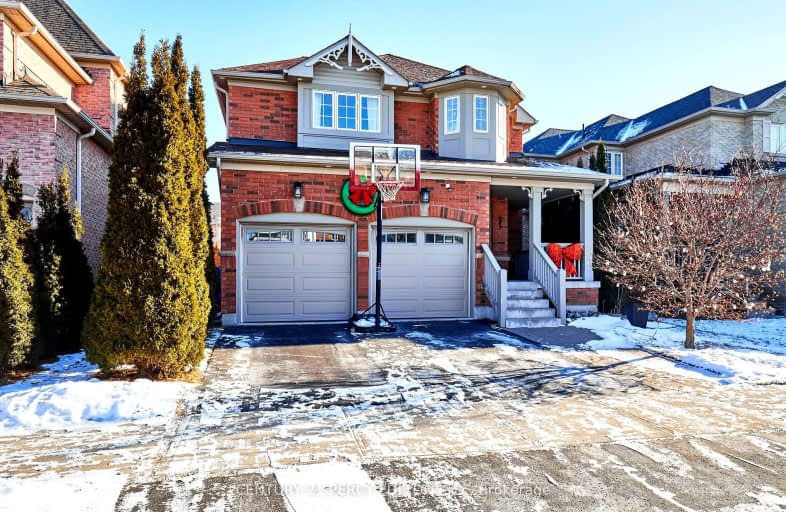Car-Dependent
- Almost all errands require a car.
10
/100
Some Transit
- Most errands require a car.
34
/100
Somewhat Bikeable
- Most errands require a car.
36
/100

All Saints Elementary Catholic School
Elementary: Catholic
1.85 km
St Luke the Evangelist Catholic School
Elementary: Catholic
1.03 km
Jack Miner Public School
Elementary: Public
1.61 km
Captain Michael VandenBos Public School
Elementary: Public
1.26 km
Williamsburg Public School
Elementary: Public
0.61 km
Robert Munsch Public School
Elementary: Public
2.17 km
ÉSC Saint-Charles-Garnier
Secondary: Catholic
2.17 km
Henry Street High School
Secondary: Public
4.83 km
All Saints Catholic Secondary School
Secondary: Catholic
1.85 km
Father Leo J Austin Catholic Secondary School
Secondary: Catholic
3.46 km
Donald A Wilson Secondary School
Secondary: Public
2.03 km
Sinclair Secondary School
Secondary: Public
3.56 km
-
Baycliffe Park
67 Baycliffe Dr, Whitby ON L1P 1W7 0.61km -
Country Lane Park
Whitby ON 0.99km -
Whitby Soccer Dome
695 Rossland Rd W, Whitby ON L1R 2P2 2.13km
-
Scotia Bank
309 Dundas St W, Whitby ON L1N 2M6 2.98km -
HODL Bitcoin ATM - Esso
290 Rossland Rd E, Ajax ON L1T 4V2 4.22km -
BDC - Business Development Bank of Canada
400 Dundas St W, Whitby ON L1N 2M7 4.23km














