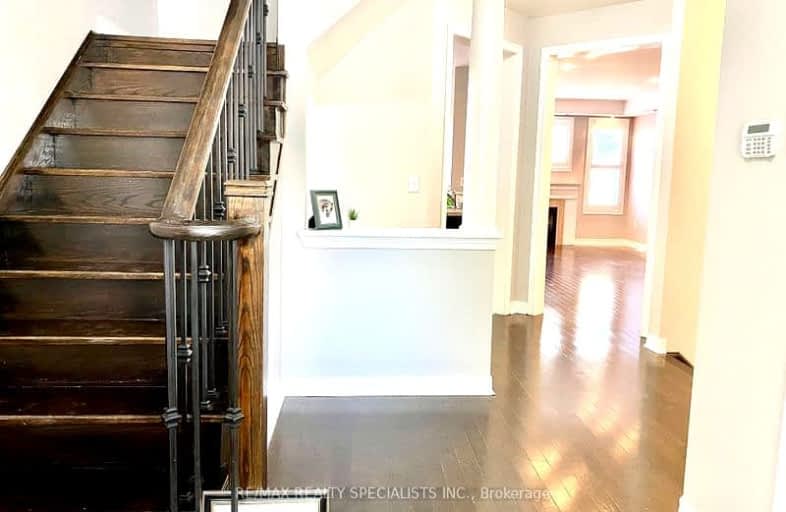Car-Dependent
- Most errands require a car.
Minimal Transit
- Almost all errands require a car.
Somewhat Bikeable
- Most errands require a car.

ÉIC Sainte-Trinité
Elementary: CatholicSt. Christopher Catholic Elementary School
Elementary: CatholicCaptain R. Wilson Public School
Elementary: PublicSt. Mary Catholic Elementary School
Elementary: CatholicAlexander's Public School
Elementary: PublicPalermo Public School
Elementary: PublicÉSC Sainte-Trinité
Secondary: CatholicAbbey Park High School
Secondary: PublicCorpus Christi Catholic Secondary School
Secondary: CatholicGarth Webb Secondary School
Secondary: PublicSt Ignatius of Loyola Secondary School
Secondary: CatholicDr. Frank J. Hayden Secondary School
Secondary: Public-
Palermo Pub
2512 Old Bronte Road, Oakville, ON L6M 1.61km -
The Bistro
1110 Burloak Drive, Burlington, ON L7L 6P8 2.82km -
Studebaker
2535 Appleby Line, Burlington, ON L7L 0B6 2.9km
-
Starbucks
2983 Westoak Trails Boulevard, Oakville, ON L6M 5E4 1.24km -
Tim Hortons
1240 Burloak Drive, Burlington, ON L7L 3X5 2.43km -
The Bistro
1110 Burloak Drive, Burlington, ON L7L 6P8 2.82km
-
Fitness Experts
2435 Greenwich Drive, Unit 8, Oakville, ON L6M 0S4 1.66km -
LA Fitness
3011 Appleby Line, Burlington, ON L7M 0V7 2.79km -
GoodLife Fitness
2525 Appleby Line, Burlington, ON L7L 0B6 2.79km
-
IDA Postmaster Pharmacy
2540 Postmaster Drive, Oakville, ON L6M 0N2 2.49km -
Shoppers Drug Mart
Millcroft Shopping Centre, 2080 Appleby Line, Burlington, ON L7L 6M6 3.11km -
ORIGINS Pharmacy & Compounding Lab
3075 Hospital Gate, Unit 108, Oakville, ON L6M 1M1 3.14km
-
Pizza Depot
2983 Westoak Trails Blvd, Oakville, ON L6M 5E4 1.24km -
Chicken Squared
2983 Westoak Trails Boulevard, Oakville, ON L6M 5E9 1.25km -
Palermo Pub
2512 Old Bronte Road, Oakville, ON L6M 1.61km
-
Appleby Crossing
2435 Appleby Line, Burlington, ON L7R 3X4 2.88km -
Millcroft Shopping Centre
2000-2080 Appleby Line, Burlington, ON L7L 6M6 3.16km -
Smart Centres
4515 Dundas Street, Burlington, ON L7M 5B4 3.29km
-
The British Grocer
1240 Burloak Drive, Burlington, ON L7L 6B3 2.28km -
Fortino's
2515 Appleby Line, Burlington, ON L7L 0B6 3.07km -
Sobeys
1500 Upper Middle Road W, Oakville, ON L6M 3G3 3.38km
-
LCBO
3041 Walkers Line, Burlington, ON L5L 5Z6 5.09km -
Liquor Control Board of Ontario
5111 New Street, Burlington, ON L7L 1V2 6.03km -
LCBO
251 Oak Walk Dr, Oakville, ON L6H 6M3 8.43km
-
Petro Canada
5600 Mainway, Burlington, ON L7L 6C4 2.33km -
Neighbours Coffee
5600 Mainway, Burlington, ON L7L 6C4 2.34km -
Esso
1989 Appleby Line, Burlington, ON L7L 6K3 3.21km
-
Cineplex Cinemas
3531 Wyecroft Road, Oakville, ON L6L 0B7 3.57km -
Film.Ca Cinemas
171 Speers Road, Unit 25, Oakville, ON L6K 3W8 7.43km -
SilverCity Burlington Cinemas
1250 Brant Street, Burlington, ON L7P 1G6 9.64km
-
Burlington Public Libraries & Branches
676 Appleby Line, Burlington, ON L7L 5Y1 5.6km -
Oakville Public Library
1274 Rebecca Street, Oakville, ON L6L 1Z2 6.22km -
White Oaks Branch - Oakville Public Library
1070 McCraney Street E, Oakville, ON L6H 2R6 7.59km
-
Oakville Trafalgar Memorial Hospital
3001 Hospital Gate, Oakville, ON L6M 0L8 3.39km -
Oakville Hospital
231 Oak Park Boulevard, Oakville, ON L6H 7S8 8.36km -
Postmaster Medical Clinic
2540 Postmaster Drive, Oakville, ON L6M 0N2 2.5km
-
Valley Ridge Park
1.05km -
Orchard Community Park
2223 Sutton Dr (at Blue Spruce Avenue), Burlington ON L7L 0B9 1.66km -
West Oak Trails Park
2.1km
-
TD Bank Financial Group
2993 Westoak Trails Blvd (at Bronte Rd.), Oakville ON L6M 5E4 1.14km -
Scotiabank
1500 Upper Middle Rd W (3rd Line), Oakville ON L6M 3G3 3.39km -
CIBC
1500 Upper Middle Rd W, Oakville ON L6M 3G3 3.4km
- 3 bath
- 3 bed
- 1500 sqft
2404 Whistling Springs Crescent, Oakville, Ontario • L6M 0C3 • West Oak Trails














