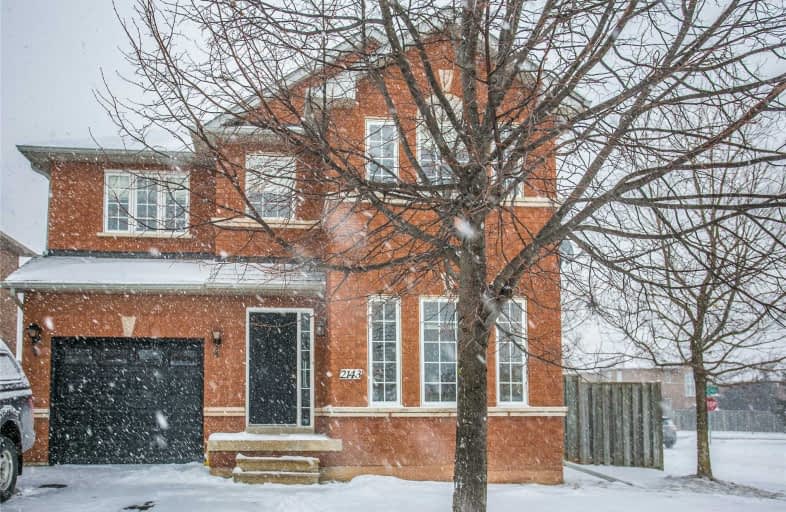Sold on Feb 03, 2019
Note: Property is not currently for sale or for rent.

-
Type: Detached
-
Style: 2-Storey
-
Size: 1100 sqft
-
Lot Size: 52.1 x 73.82 Feet
-
Age: No Data
-
Taxes: $4,105 per year
-
Days on Site: 5 Days
-
Added: Jan 29, 2019 (5 days on market)
-
Updated:
-
Last Checked: 13 hours ago
-
MLS®#: W4347557
-
Listed By: Re/max realty enterprises inc., brokerage
Detached In Desirable Westmount! Three Spacious Bedrooms Featuring Huge Master With 4 Piece Ensuite And Walk-In Closet. Second Full Bath Upstairs. Two Storey Windows In Stairway Make This Home Bright And Open. Very Large Kitchen For Entertaining With Walk Out To Oversized Fully Fenced Backyard.Great Location Near Schools, Highways, Transit & Shopping.
Extras
Includes: Fridge/Stove (2017), Dishwasher, Otr Microwave, Washer, Dryer, All Electric Light Fixtures, All Blinds. Roof (2017) A/C (2013), Double Driveway (2017) Garage Door (2018). Please Exclude: Freezer In Kitchen
Property Details
Facts for 2143 Village Squire Lane, Oakville
Status
Days on Market: 5
Last Status: Sold
Sold Date: Feb 03, 2019
Closed Date: May 02, 2019
Expiry Date: Apr 30, 2019
Sold Price: $832,000
Unavailable Date: Feb 03, 2019
Input Date: Jan 29, 2019
Property
Status: Sale
Property Type: Detached
Style: 2-Storey
Size (sq ft): 1100
Area: Oakville
Community: West Oak Trails
Availability Date: 60 Dys/Tba
Inside
Bedrooms: 3
Bathrooms: 3
Kitchens: 1
Rooms: 7
Den/Family Room: No
Air Conditioning: Central Air
Fireplace: Yes
Laundry Level: Lower
Central Vacuum: N
Washrooms: 3
Building
Basement: Full
Basement 2: Unfinished
Heat Type: Forced Air
Heat Source: Gas
Exterior: Brick
Water Supply: Municipal
Physically Handicapped-Equipped: N
Special Designation: Unknown
Other Structures: Garden Shed
Retirement: N
Parking
Driveway: Private
Garage Spaces: 1
Garage Type: Built-In
Covered Parking Spaces: 2
Fees
Tax Year: 2018
Tax Legal Description: Plan M696 Lot45
Taxes: $4,105
Highlights
Feature: Hospital
Feature: Park
Feature: School
Land
Cross Street: West Oak Trail/Postm
Municipality District: Oakville
Fronting On: East
Parcel Number: 249252965
Pool: None
Sewer: Sewers
Lot Depth: 73.82 Feet
Lot Frontage: 52.1 Feet
Rooms
Room details for 2143 Village Squire Lane, Oakville
| Type | Dimensions | Description |
|---|---|---|
| Living Main | 3.08 x 6.00 | Combined W/Dining, Gas Fireplace, Broadloom |
| Dining Main | 3.08 x 6.00 | Combined W/Living, Open Concept, Broadloom |
| Kitchen Main | 3.84 x 5.69 | Eat-In Kitchen, Ceramic Floor |
| Breakfast Main | 3.84 x 5.69 | Combined W/Kitchen, W/O To Yard |
| Master Upper | 4.05 x 5.00 | Ensuite Bath, W/I Closet, Broadloom |
| 2nd Br Upper | 3.21 x 3.09 | Broadloom, Window, Closet |
| 3rd Br Upper | 3.40 x 3.09 | Broadloom, Window, Closet |
| XXXXXXXX | XXX XX, XXXX |
XXXX XXX XXXX |
$XXX,XXX |
| XXX XX, XXXX |
XXXXXX XXX XXXX |
$XXX,XXX |
| XXXXXXXX XXXX | XXX XX, XXXX | $832,000 XXX XXXX |
| XXXXXXXX XXXXXX | XXX XX, XXXX | $837,450 XXX XXXX |

St Joan of Arc Catholic Elementary School
Elementary: CatholicCaptain R. Wilson Public School
Elementary: PublicHeritage Glen Public School
Elementary: PublicSt. John Paul II Catholic Elementary School
Elementary: CatholicEmily Carr Public School
Elementary: PublicForest Trail Public School (Elementary)
Elementary: PublicÉSC Sainte-Trinité
Secondary: CatholicAbbey Park High School
Secondary: PublicCorpus Christi Catholic Secondary School
Secondary: CatholicGarth Webb Secondary School
Secondary: PublicSt Ignatius of Loyola Secondary School
Secondary: CatholicHoly Trinity Catholic Secondary School
Secondary: Catholic

