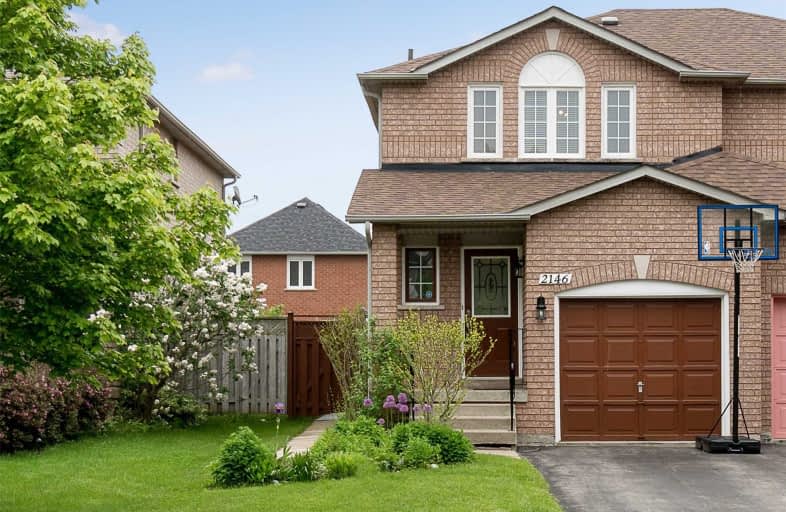Sold on Jun 21, 2019
Note: Property is not currently for sale or for rent.

-
Type: Semi-Detached
-
Style: 2-Storey
-
Size: 1100 sqft
-
Lot Size: 24.61 x 113.19 Feet
-
Age: 16-30 years
-
Taxes: $3,143 per year
-
Days on Site: 15 Days
-
Added: Sep 07, 2019 (2 weeks on market)
-
Updated:
-
Last Checked: 1 hour ago
-
MLS®#: W4477542
-
Listed By: Re/max aboutowne realty corp., brokerage
Cute And Welcoming Semi-Det. Is A Rare Find In The High-Demand Westmount Area. With Over 1100 Sq Ft + Fin. Bsmnt, The Home Offers Open Living/Dining Space, Gleaming Hardwood Floors Thru/Out, Sliding Door Walk-Out To Huge Deck Overlooking The Deep Backyard With Mature Trees And Gardens. Fin. Bsmnt Is A Cozy Spot To Curl Up And Watch The Game! Just Steps To Highly-Ranked Garth Webb Ss, Within Walking Distance Of The Oakville Hospital, Glen Abbey Rec Centre,
Extras
Groceries, Local Services And Amenities. Neighbourhood Boasts Extensive Parks And Walking Path System, Friendly Neighbours, And Easy Highway / Go Access For Commuters. Perfect Opportunity To Get Into The Market Or "Right-Size".
Property Details
Facts for 2146 Shady Glen Road, Oakville
Status
Days on Market: 15
Last Status: Sold
Sold Date: Jun 21, 2019
Closed Date: Aug 29, 2019
Expiry Date: Sep 30, 2019
Sold Price: $680,000
Unavailable Date: Jun 21, 2019
Input Date: Jun 07, 2019
Property
Status: Sale
Property Type: Semi-Detached
Style: 2-Storey
Size (sq ft): 1100
Age: 16-30
Area: Oakville
Community: West Oak Trails
Availability Date: Flex / August
Assessment Amount: $428,000
Assessment Year: 2019
Inside
Bedrooms: 3
Bathrooms: 2
Kitchens: 1
Rooms: 6
Den/Family Room: No
Air Conditioning: Central Air
Fireplace: Yes
Laundry Level: Lower
Washrooms: 2
Building
Basement: Finished
Basement 2: Full
Heat Type: Forced Air
Heat Source: Gas
Exterior: Brick
Water Supply: Municipal
Special Designation: Unknown
Parking
Driveway: Private
Garage Spaces: 1
Garage Type: Attached
Covered Parking Spaces: 2
Total Parking Spaces: 3
Fees
Tax Year: 2019
Tax Legal Description: Pt Lt 154, Pl 20M644, Parts 1 & 2, 20R12382; Cont.
Taxes: $3,143
Highlights
Feature: Fenced Yard
Feature: Hospital
Feature: Library
Feature: Park
Feature: Public Transit
Feature: School
Land
Cross Street: Westoak Trails & Pos
Municipality District: Oakville
Fronting On: East
Pool: None
Sewer: Sewers
Lot Depth: 113.19 Feet
Lot Frontage: 24.61 Feet
Zoning: R11(A)
Additional Media
- Virtual Tour: https://tours.virtualgta.com/1320453?idx=1
Rooms
Room details for 2146 Shady Glen Road, Oakville
| Type | Dimensions | Description |
|---|---|---|
| Living Main | 2.73 x 2.88 | Combined W/Dining, Hardwood Floor, O/Looks Backyard |
| Dining Main | 2.23 x 3.62 | Combined W/Living, Hardwood Floor, Sliding Doors |
| Kitchen Main | 2.90 x 2.98 | Ceramic Floor, Double Sink, B/I Dishwasher |
| Master 2nd | 3.02 x 4.35 | Hardwood Floor, Double Closet |
| 2nd Br 2nd | 2.52 x 3.62 | Hardwood Floor |
| 3rd Br 2nd | 2.46 x 2.91 | Hardwood Floor |
| Bathroom 2nd | - | 4 Pc Bath |
| Bathroom Main | - | 2 Pc Bath |
| Rec Bsmt | 3.96 x 5.37 | Laminate, Electric Fireplace |
| Laundry Bsmt | 1.79 x 1.94 |
| XXXXXXXX | XXX XX, XXXX |
XXXX XXX XXXX |
$XXX,XXX |
| XXX XX, XXXX |
XXXXXX XXX XXXX |
$XXX,XXX |
| XXXXXXXX XXXX | XXX XX, XXXX | $680,000 XXX XXXX |
| XXXXXXXX XXXXXX | XXX XX, XXXX | $679,000 XXX XXXX |

St Joan of Arc Catholic Elementary School
Elementary: CatholicCaptain R. Wilson Public School
Elementary: PublicHeritage Glen Public School
Elementary: PublicSt. John Paul II Catholic Elementary School
Elementary: CatholicEmily Carr Public School
Elementary: PublicForest Trail Public School (Elementary)
Elementary: PublicÉSC Sainte-Trinité
Secondary: CatholicAbbey Park High School
Secondary: PublicCorpus Christi Catholic Secondary School
Secondary: CatholicGarth Webb Secondary School
Secondary: PublicSt Ignatius of Loyola Secondary School
Secondary: CatholicHoly Trinity Catholic Secondary School
Secondary: Catholic

