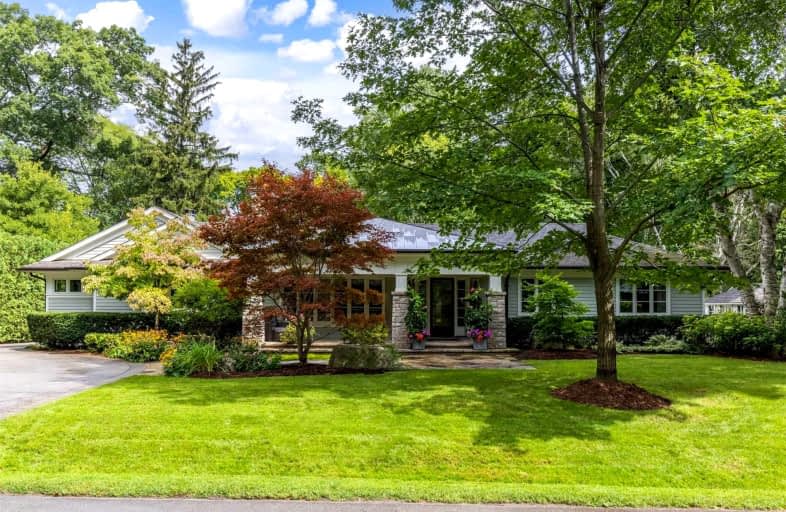Sold on Sep 22, 2022
Note: Property is not currently for sale or for rent.

-
Type: Detached
-
Style: Bungaloft
-
Size: 3000 sqft
-
Lot Size: 120.01 x 134 Feet
-
Age: 16-30 years
-
Taxes: $21,192 per year
-
Days on Site: 7 Days
-
Added: Sep 15, 2022 (1 week on market)
-
Updated:
-
Last Checked: 3 months ago
-
MLS®#: W5766223
-
Listed By: Re/max escarpment realty inc., brokerage
Immaculate, Stately And Ideally Positioned Bungalow On A Sprawling Lot Set On Prestigious Forestwood Drive, Discover This Exquisite Traditional Masterpiece In The Exclusive South-East Oakville. With Very Extensive Custom Construction This Home Showcases Cohesive Design Elements Blending Rustic Textures And Organic Materials Creating The Perfect Mix Of Both Masculine And Feminine Energy. The Blend Of Classic Traditional And Contemporary Design Evokes Feelings Of Warmth While Understated Elegance Remains Constant. This Home Offers Three Main-Floor Bedrooms, Including A Stunning Main Floor Primary Suite With A Spa Bath And Remarkably Finished Closet. Rich Textures Like Solid Wood Beams, Mixed Metals, And Delicate Wallpapers Accent The Home. The Exterior Grounds Are Equally Captivating, Featuring Lush Green Landscape And A Picturesque Gazebo. This Property Offers Its Owners The Utmost Privacy Along With Excellent Space For Entertaining For Both Intimate Gatherings Or Grand Scale Events.
Extras
Contract La For Complete List Of Inclusions And Exclusions.
Property Details
Facts for 215 Forestwood Drive, Oakville
Status
Days on Market: 7
Last Status: Sold
Sold Date: Sep 22, 2022
Closed Date: Dec 15, 2022
Expiry Date: Nov 18, 2022
Sold Price: $4,300,000
Unavailable Date: Sep 22, 2022
Input Date: Sep 16, 2022
Property
Status: Sale
Property Type: Detached
Style: Bungaloft
Size (sq ft): 3000
Age: 16-30
Area: Oakville
Community: Eastlake
Availability Date: Flexible
Inside
Bedrooms: 6
Bathrooms: 4
Kitchens: 1
Rooms: 14
Den/Family Room: Yes
Air Conditioning: Central Air
Fireplace: Yes
Laundry Level: Main
Central Vacuum: Y
Washrooms: 4
Building
Basement: Finished
Basement 2: Full
Heat Type: Forced Air
Heat Source: Gas
Exterior: Stone
Exterior: Wood
Water Supply: Municipal
Special Designation: Unknown
Parking
Driveway: Other
Garage Spaces: 2
Garage Type: Detached
Covered Parking Spaces: 10
Total Parking Spaces: 12
Fees
Tax Year: 2021
Tax Legal Description: Lt 28, Pl 435 ; Oakville
Taxes: $21,192
Highlights
Feature: Lake/Pond
Feature: Library
Feature: Park
Feature: Public Transit
Feature: Rec Centre
Feature: School
Land
Cross Street: Lakeshore To Burgund
Municipality District: Oakville
Fronting On: East
Parcel Number: 248030169
Pool: None
Sewer: Sewers
Lot Depth: 134 Feet
Lot Frontage: 120.01 Feet
Acres: < .50
Additional Media
- Virtual Tour: https://www.youtube.com/watch?v=XKpBfNJ46MM
Rooms
Room details for 215 Forestwood Drive, Oakville
| Type | Dimensions | Description |
|---|---|---|
| Living Main | 4.22 x 5.33 | |
| Dining Main | 3.17 x 4.93 | |
| Kitchen Main | 3.56 x 5.41 | |
| Great Rm Main | 5.84 x 8.33 | |
| Laundry Main | 1.83 x 2.82 | |
| Prim Bdrm Main | 4.57 x 5.03 | |
| Br Main | 3.66 x 4.09 | |
| Br Main | 3.17 x 3.07 | |
| Rec Lower | 5.36 x 8.03 | |
| Games Lower | 2.72 x 5.77 | |
| Br Lower | 3.66 x 3.73 | |
| Br Lower | 3.86 x 5.41 |

| XXXXXXXX | XXX XX, XXXX |
XXXX XXX XXXX |
$X,XXX,XXX |
| XXX XX, XXXX |
XXXXXX XXX XXXX |
$X,XXX,XXX | |
| XXXXXXXX | XXX XX, XXXX |
XXXX XXX XXXX |
$X,XXX,XXX |
| XXX XX, XXXX |
XXXXXX XXX XXXX |
$X,XXX,XXX | |
| XXXXXXXX | XXX XX, XXXX |
XXXXXXXX XXX XXXX |
|
| XXX XX, XXXX |
XXXXXX XXX XXXX |
$X,XXX,XXX | |
| XXXXXXXX | XXX XX, XXXX |
XXXXXXX XXX XXXX |
|
| XXX XX, XXXX |
XXXXXX XXX XXXX |
$X,XXX,XXX | |
| XXXXXXXX | XXX XX, XXXX |
XXXXXXX XXX XXXX |
|
| XXX XX, XXXX |
XXXXXX XXX XXXX |
$X,XXX,XXX | |
| XXXXXXXX | XXX XX, XXXX |
XXXXXXXX XXX XXXX |
|
| XXX XX, XXXX |
XXXXXX XXX XXXX |
$X,XXX,XXX |
| XXXXXXXX XXXX | XXX XX, XXXX | $4,300,000 XXX XXXX |
| XXXXXXXX XXXXXX | XXX XX, XXXX | $4,299,000 XXX XXXX |
| XXXXXXXX XXXX | XXX XX, XXXX | $3,975,000 XXX XXXX |
| XXXXXXXX XXXXXX | XXX XX, XXXX | $4,295,000 XXX XXXX |
| XXXXXXXX XXXXXXXX | XXX XX, XXXX | XXX XXXX |
| XXXXXXXX XXXXXX | XXX XX, XXXX | $4,295,000 XXX XXXX |
| XXXXXXXX XXXXXXX | XXX XX, XXXX | XXX XXXX |
| XXXXXXXX XXXXXX | XXX XX, XXXX | $3,975,000 XXX XXXX |
| XXXXXXXX XXXXXXX | XXX XX, XXXX | XXX XXXX |
| XXXXXXXX XXXXXX | XXX XX, XXXX | $3,975,000 XXX XXXX |
| XXXXXXXX XXXXXXXX | XXX XX, XXXX | XXX XXXX |
| XXXXXXXX XXXXXX | XXX XX, XXXX | $3,975,000 XXX XXXX |

Oakwood Public School
Elementary: PublicNew Central Public School
Elementary: PublicSt Vincent's Catholic School
Elementary: CatholicFalgarwood Public School
Elementary: PublicE J James Public School
Elementary: PublicMaple Grove Public School
Elementary: PublicÉcole secondaire Gaétan Gervais
Secondary: PublicGary Allan High School - Oakville
Secondary: PublicGary Allan High School - STEP
Secondary: PublicOakville Trafalgar High School
Secondary: PublicSt Thomas Aquinas Roman Catholic Secondary School
Secondary: CatholicWhite Oaks High School
Secondary: Public- 11 bath
- 7 bed
169 MAURICE Drive, Oakville, Ontario • L6K 2W8 • 1002 - CO Central


