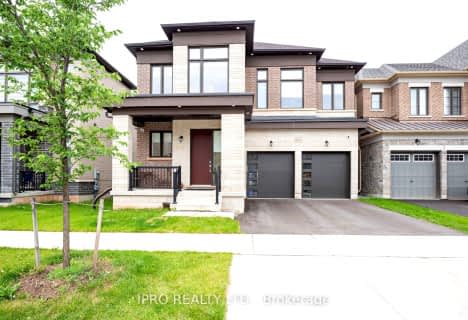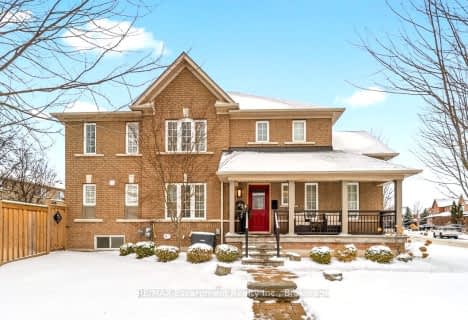
ÉIC Sainte-Trinité
Elementary: CatholicSt Joan of Arc Catholic Elementary School
Elementary: CatholicCaptain R. Wilson Public School
Elementary: PublicSt. Mary Catholic Elementary School
Elementary: CatholicPalermo Public School
Elementary: PublicEmily Carr Public School
Elementary: PublicÉSC Sainte-Trinité
Secondary: CatholicRobert Bateman High School
Secondary: PublicAbbey Park High School
Secondary: PublicCorpus Christi Catholic Secondary School
Secondary: CatholicGarth Webb Secondary School
Secondary: PublicSt Ignatius of Loyola Secondary School
Secondary: Catholic- 3 bath
- 4 bed
- 2500 sqft
2390 Calloway Drive, Oakville, Ontario • L6M 0C1 • 1019 - WM Westmount
- 5 bath
- 4 bed
- 2500 sqft
2396 Spring Meadow Way, Oakville, Ontario • L6M 0R6 • West Oak Trails
- 4 bath
- 4 bed
- 2000 sqft
2385 Sequoia Way, Oakville, Ontario • L6M 4V5 • 1019 - WM Westmount
- 4 bath
- 4 bed
- 3000 sqft
1225 Saddler Circle, Oakville, Ontario • L6M 2X5 • 1007 - GA Glen Abbey
- 4 bath
- 4 bed
- 5000 sqft
1380 Merrybrook Lane, Oakville, Ontario • L6M 1T4 • 1007 - GA Glen Abbey
- 3 bath
- 4 bed
- 3000 sqft
1209 Bowman Drive, Oakville, Ontario • L6M 2T4 • 1007 - GA Glen Abbey
- 4 bath
- 4 bed
- 2500 sqft
5087 Forest Grove Crescent, Burlington, Ontario • L7L 6G6 • Orchard
- 4 bath
- 4 bed
- 2000 sqft
2403 Briargrove Circle, Oakville, Ontario • L6M 5A3 • West Oak Trails












