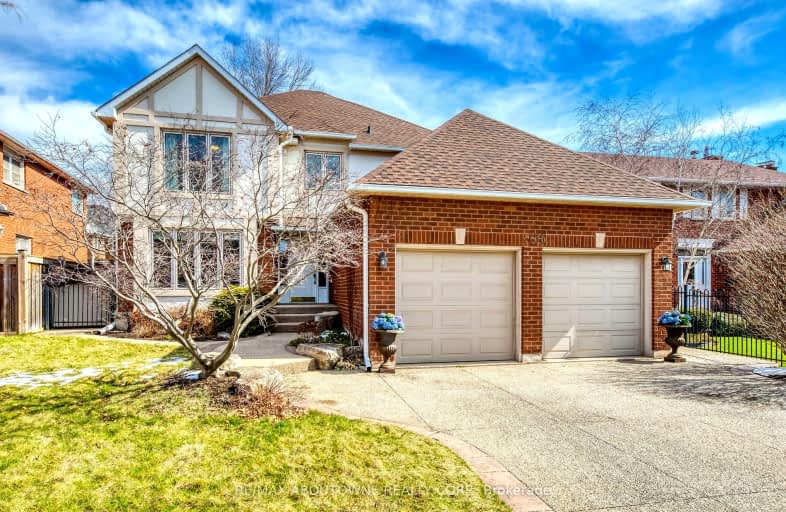Somewhat Walkable
- Some errands can be accomplished on foot.
Some Transit
- Most errands require a car.
Bikeable
- Some errands can be accomplished on bike.

Holy Family School
Elementary: CatholicSheridan Public School
Elementary: PublicFalgarwood Public School
Elementary: PublicPost's Corners Public School
Elementary: PublicSt Marguerite d'Youville Elementary School
Elementary: CatholicJoshua Creek Public School
Elementary: PublicÉcole secondaire Gaétan Gervais
Secondary: PublicGary Allan High School - Oakville
Secondary: PublicGary Allan High School - STEP
Secondary: PublicHoly Trinity Catholic Secondary School
Secondary: CatholicIroquois Ridge High School
Secondary: PublicWhite Oaks High School
Secondary: Public-
The Oakville Pump & Patio
1011 Upper Middle Road E, Oakville, ON L6H 4L2 0.86km -
The Oakville Pump & Patio
1011 Upper Middle Road E, Oakville, ON L6H 3Z7 0.93km -
Turtle Jack's Oakville
360 Dundas Street E, Oakville, ON L6H 6Z9 1.92km
-
Starbucks
1915 Ironoak Way, Unit 8, Oakville, ON L6H 0N1 1.05km -
The Original Sunnyside Grill
Oakville, ON L6J 1J4 1.31km -
Starbucks
2509 Prince Michael Dr, Oakville, ON L6H 7P1 1.38km
-
One Health Clubs - Oakville
1011 Upper Middle Road E, Upper Oakville Shopping Centre, Oakville, ON L6H 4L3 0.96km -
GoodLife Fitness
2395 Trafalgar Road, Oakville, ON L6H 6K7 1.74km -
Orangetheory Fitness North Oakville
275 Hays Blvd, Ste G2A, Oakville, ON L6H 6Z3 2.14km
-
Metro Pharmacy
1011 Upper Middle Road E, Oakville, ON L6H 4L2 0.88km -
Shoppers Drug Mart
2525 Prince Michael Dr, Oakville, ON L6H 0E9 1.42km -
Queens Medical Center
1289 Marlborough Crt, Oakville, ON L6H 2R9 2.3km
-
The Aroma House
2165 Grosvenor St, Oakville, ON L6H 7K9 0.42km -
Thai Siam Cuisine
Upper Oakville Shopping Centre, 1011 Upper Middle Rd E, Oakville, ON L6H 4L1 0.76km -
Bento Sushi
1011 Upper Middle Road, Oakville, ON L6J 4Z2 0.88km
-
Upper Oakville Shopping Centre
1011 Upper Middle Road E, Oakville, ON L6H 4L2 0.88km -
Oakville Entertainment Centrum
2075 Winston Park Drive, Oakville, ON L6H 6P5 3.01km -
Oakville Place
240 Leighland Ave, Oakville, ON L6H 3H6 3.11km
-
The Source Bulk Foods
1011 Upper Middle Road E, Unit C15, Oakville, ON L6H 4L3 0.78km -
Metro
1011 Upper Middle Road E, Oakville, ON L6H 4L4 0.88km -
Farm Boy
1907 Ironoak Way, Oakwoods Centre, Oakville, ON L6H 0N1 1.12km
-
The Beer Store
1011 Upper Middle Road E, Oakville, ON L6H 4L2 0.88km -
LCBO
251 Oak Walk Dr, Oakville, ON L6H 6M3 2.24km -
LCBO
321 Cornwall Drive, Suite C120, Oakville, ON L6J 7Z5 3.84km
-
Husky
1537 Trafalgar Road, Oakville, ON L6H 5P4 1.84km -
Esso
305 Dundas Street E, Oakville, ON L6H 7C3 2.2km -
Oakville Honda
500 Iroquois Shore Road, Oakville, ON L6H 2Y7 2.72km
-
Five Drive-In Theatre
2332 Ninth Line, Oakville, ON L6H 7G9 1.55km -
Cineplex - Winston Churchill VIP
2081 Winston Park Drive, Oakville, ON L6H 6P5 2.84km -
Film.Ca Cinemas
171 Speers Road, Unit 25, Oakville, ON L6K 3W8 4.91km
-
White Oaks Branch - Oakville Public Library
1070 McCraney Street E, Oakville, ON L6H 2R6 3.1km -
Clarkson Community Centre
2475 Truscott Drive, Mississauga, ON L5J 2B3 4.19km -
Oakville Public Library - Central Branch
120 Navy Street, Oakville, ON L6J 2Z4 5.48km
-
Oakville Hospital
231 Oak Park Boulevard, Oakville, ON L6H 7S8 2.06km -
Oakville Trafalgar Memorial Hospital
3001 Hospital Gate, Oakville, ON L6M 0L8 7.3km -
The Credit Valley Hospital
2200 Eglinton Avenue W, Mississauga, ON L5M 2N1 7.6km
-
Dingle Park
Oakville ON 5.62km -
Lakeside Park
2 Navy St (at Front St.), Oakville ON L6J 2Y5 5.77km -
Pheasant Run Park
4160 Pheasant Run, Mississauga ON L5L 2C4 5.81km
-
Scotiabank
3055 Vega Blvd, Mississauga ON L5L 5Y3 2.89km -
CIBC
3125 Dundas St W, Mississauga ON L5L 3R8 3.38km -
BMO Bank of Montreal
240 N Service Rd W (Dundas trafalgar), Oakville ON L6M 2Y5 4.58km
- 4 bath
- 4 bed
- 2500 sqft
2452 North Ridge Trail, Oakville, Ontario • L6H 7N6 • 1009 - JC Joshua Creek
- 4 bath
- 4 bed
- 2000 sqft
1396 Golden Meadow Trail, Oakville, Ontario • L6H 3J5 • 1005 - FA Falgarwood
- 4 bath
- 4 bed
- 3000 sqft
299 Hickory Circle, Oakville, Ontario • L6H 4V3 • 1018 - WC Wedgewood Creek
- 5 bath
- 4 bed
- 2500 sqft
3091 River Rock Path, Oakville, Ontario • L6H 7H5 • 1010 - JM Joshua Meadows
- 3 bath
- 4 bed
- 2500 sqft
521 Golden Oak Drive, Oakville, Ontario • L6H 3X6 • 1018 - WC Wedgewood Creek
- 3 bath
- 4 bed
- 3000 sqft
2196 Grand Ravine Drive, Oakville, Ontario • L6H 6B1 • 1015 - RO River Oaks
- 3 bath
- 4 bed
- 3000 sqft
2301 Hertfordshire Way, Oakville, Ontario • L6H 7M5 • 1009 - JC Joshua Creek
- 3 bath
- 4 bed
- 2500 sqft
135 Beaveridge Avenue, Oakville, Ontario • L6H 0M6 • Rural Oakville
- 5 bath
- 4 bed
- 3500 sqft
1331 Lynx Gardens, Oakville, Ontario • L6H 7G1 • 1010 - JM Joshua Meadows













