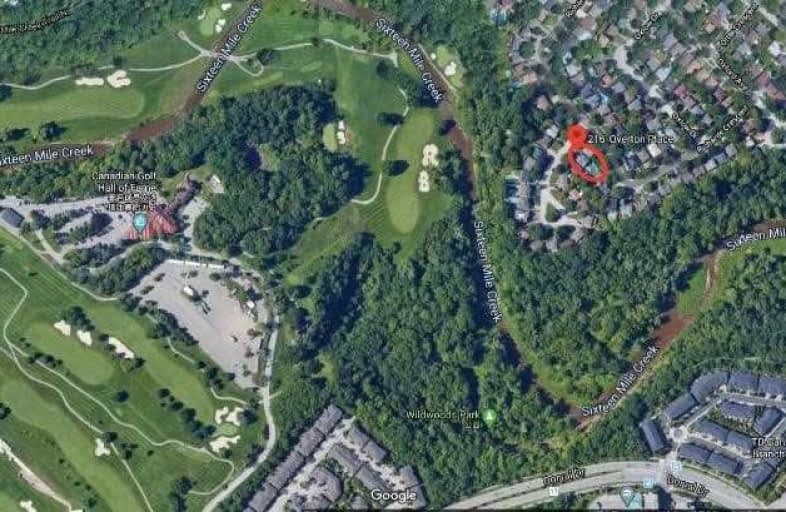Inactive on Jun 30, 2020
Note: Property is not currently for sale or for rent.

-
Type: Detached
-
Style: 2-Storey
-
Lot Size: 50 x 120.2 Feet
-
Age: No Data
-
Taxes: $4,618 per year
-
Days on Site: 113 Days
-
Added: Mar 09, 2020 (3 months on market)
-
Updated:
-
Last Checked: 2 hours ago
-
MLS®#: W4714575
-
Listed By: Right at home realty inc
One Of A Kind Quality Built Home With 3500Sqf Living Space In An Exclusive Community. New Second Floor Addition Was Finished By 2019 Is An Incredible Master Retreat,5 Pc Spa-Like En-Suite, Stunning Walk-In Closet Has A Convenient Laundry Room,Bedroom With Napolean Gas Fireplace. Main Floor Complete With A Second Master And Other Two Bedrooms,Open Concept Kitchen/Dining Rm/Living Rm. Lower Level Is Fully Finished 3-Step Walkout Basement,Seperate Entrance
Extras
With Second Laundry Room, Large Recreation Room With 2nd Gas Fireplace And Over Sized Large Windows. Professional Landscaping With In-Ground Salt Water Pool.**Interboard Listing: Hamilton - Burlington Real Estate Association**
Property Details
Facts for 216 Overton Place, Oakville
Status
Days on Market: 113
Last Status: Expired
Sold Date: Jan 19, 2025
Closed Date: Nov 30, -0001
Expiry Date: Jun 30, 2020
Unavailable Date: Jun 30, 2020
Input Date: Mar 09, 2020
Prior LSC: Listing with no contract changes
Property
Status: Sale
Property Type: Detached
Style: 2-Storey
Area: Oakville
Community: College Park
Availability Date: Immediate
Inside
Bedrooms: 4
Bathrooms: 4
Kitchens: 1
Rooms: 4
Den/Family Room: Yes
Air Conditioning: Central Air
Fireplace: Yes
Central Vacuum: Y
Washrooms: 4
Building
Basement: Finished
Basement 2: Sep Entrance
Heat Type: Forced Air
Heat Source: Gas
Exterior: Stone
Exterior: Vinyl Siding
Water Supply: Municipal
Special Designation: Unknown
Parking
Driveway: Pvt Double
Garage Spaces: 2
Garage Type: Attached
Covered Parking Spaces: 4
Total Parking Spaces: 5
Fees
Tax Year: 2020
Tax Legal Description: Pcl 166-1, Rec M35; Lt 166, Pl M35; Oakville
Taxes: $4,618
Highlights
Feature: Cul De Sac
Feature: Golf
Feature: Park
Feature: Public Transit
Feature: River/Stream
Feature: School
Land
Cross Street: Oxford/Mccraney
Municipality District: Oakville
Fronting On: South
Parcel Number: 248720241
Pool: Indoor
Sewer: Sewers
Lot Depth: 120.2 Feet
Lot Frontage: 50 Feet
Acres: < .50
Zoning: Residential
Rooms
Room details for 216 Overton Place, Oakville
| Type | Dimensions | Description |
|---|---|---|
| Master 2nd | 4.72 x 5.49 | 5 Pc Ensuite, Fireplace, Closet |
| Sitting 2nd | 3.35 x 4.75 | |
| Laundry 2nd | 3.35 x 4.62 | Closet |
| Bathroom 2nd | 3.35 x 5.61 | 5 Pc Ensuite |
| Kitchen Main | 3.66 x 3.66 | |
| Dining Main | 3.66 x 3.66 | |
| Living Main | 3.66 x 4.57 | |
| Master Main | 3.35 x 3.66 | 4 Pc Bath |
| Br Main | 3.43 x 3.66 | |
| Br Main | 3.05 x 3.35 | |
| Bathroom Main | - | |
| Rec Bsmt | 3.96 x 8.84 |
| XXXXXXXX | XXX XX, XXXX |
XXXXXXXX XXX XXXX |
|
| XXX XX, XXXX |
XXXXXX XXX XXXX |
$X,XXX,XXX | |
| XXXXXXXX | XXX XX, XXXX |
XXXX XXX XXXX |
$XXX,XXX |
| XXX XX, XXXX |
XXXXXX XXX XXXX |
$XXX,XXX |
| XXXXXXXX XXXXXXXX | XXX XX, XXXX | XXX XXXX |
| XXXXXXXX XXXXXX | XXX XX, XXXX | $1,280,000 XXX XXXX |
| XXXXXXXX XXXX | XXX XX, XXXX | $882,000 XXX XXXX |
| XXXXXXXX XXXXXX | XXX XX, XXXX | $899,900 XXX XXXX |

St Johns School
Elementary: CatholicSt Michaels Separate School
Elementary: CatholicAbbey Lane Public School
Elementary: PublicMontclair Public School
Elementary: PublicMunn's Public School
Elementary: PublicSunningdale Public School
Elementary: PublicÉcole secondaire Gaétan Gervais
Secondary: PublicGary Allan High School - Oakville
Secondary: PublicGary Allan High School - STEP
Secondary: PublicSt Ignatius of Loyola Secondary School
Secondary: CatholicHoly Trinity Catholic Secondary School
Secondary: CatholicWhite Oaks High School
Secondary: Public- 3 bath
- 4 bed
- 2000 sqft
2104 Laurelwood Drive, Oakville, Ontario • L6H 4S7 • Iroquois Ridge North
- 4 bath
- 4 bed
- 2000 sqft
1505 Sandpiper Road, Oakville, Ontario • L6M 3R8 • West Oak Trails




