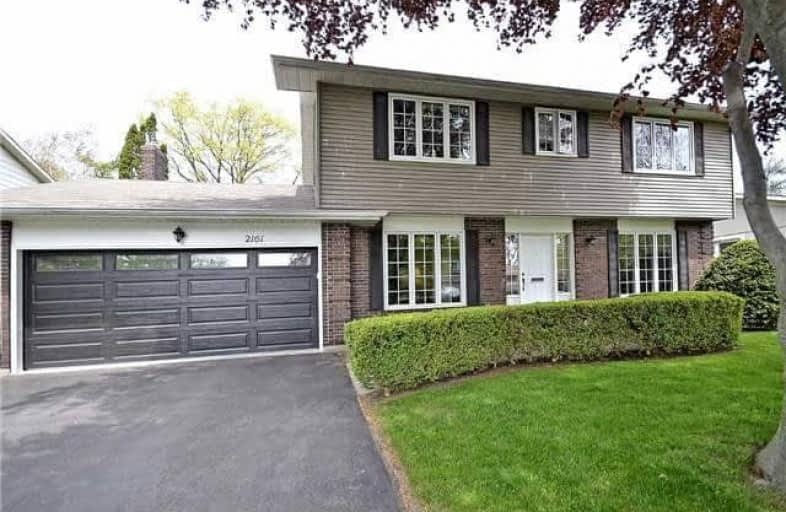Sold on Oct 10, 2017
Note: Property is not currently for sale or for rent.

-
Type: Detached
-
Style: 2-Storey
-
Size: 2000 sqft
-
Lot Size: 70 x 120 Feet
-
Age: 31-50 years
-
Taxes: $7,373 per year
-
Days on Site: 25 Days
-
Added: Sep 07, 2019 (3 weeks on market)
-
Updated:
-
Last Checked: 3 months ago
-
MLS®#: W3928477
-
Listed By: Re/max realty enterprises inc., brokerage
Fabulous 70 Frontage With Great Curb Appeal, Built In 1974. 120 Deep Ravine Lot Backing On The A Forest Setting With Trilliums Everywhere! Well Maintained Traditional Center Hall Layout With Main Floor Den & Family Room With Gas Fireplace. Over Looking Ravine! 5 Bedrooms! Ensuite Bathroom With Floor To Ceiling Built-In Cabinetry Behind Door. Automatic In-Ground Watering System Front & Rear Lawns. Oakville Trafalgar High School Grid!
Extras
Existing Fridge, Stove, Dishwasher, Washer & Dryer, Window Coverings, Light Fixtures, Built-In Awning, Garage Door Opener And Remote, Gas Fireplace, Central Air And Furnace.
Property Details
Facts for 2161 Devon Road, Oakville
Status
Days on Market: 25
Last Status: Sold
Sold Date: Oct 10, 2017
Closed Date: Nov 01, 2017
Expiry Date: Nov 30, 2017
Sold Price: $1,450,000
Unavailable Date: Oct 10, 2017
Input Date: Sep 15, 2017
Prior LSC: Listing with no contract changes
Property
Status: Sale
Property Type: Detached
Style: 2-Storey
Size (sq ft): 2000
Age: 31-50
Area: Oakville
Community: Eastlake
Availability Date: 30/Tba
Inside
Bedrooms: 5
Bathrooms: 3
Kitchens: 1
Rooms: 10
Den/Family Room: Yes
Air Conditioning: Central Air
Fireplace: Yes
Laundry Level: Lower
Central Vacuum: N
Washrooms: 3
Building
Basement: Finished
Heat Type: Forced Air
Heat Source: Gas
Exterior: Brick
Exterior: Vinyl Siding
Elevator: N
UFFI: No
Water Supply: Municipal
Special Designation: Unknown
Retirement: N
Parking
Driveway: Private
Garage Spaces: 2
Garage Type: Built-In
Covered Parking Spaces: 2
Total Parking Spaces: 4
Fees
Tax Year: 2016
Tax Legal Description: Pcl 292-1, Sec M52, Lt 292 Plan M52
Taxes: $7,373
Highlights
Feature: Level
Feature: Ravine
Feature: School
Feature: Wooded/Treed
Land
Cross Street: Ford To Devon
Municipality District: Oakville
Fronting On: South
Pool: None
Sewer: Sewers
Lot Depth: 120 Feet
Lot Frontage: 70 Feet
Additional Media
- Virtual Tour: http://www.myvisuallistings.com/vtnb/238412
Rooms
Room details for 2161 Devon Road, Oakville
| Type | Dimensions | Description |
|---|---|---|
| Family Main | 5.34 x 3.66 | Parquet Floor, Fireplace, W/O To Patio |
| Living Main | 5.76 x 3.85 | Window, Parquet Floor |
| Dining Main | 3.88 x 3.65 | Parquet Floor, O/Looks Backyard, Picture Window |
| Kitchen Main | 2.84 x 3.66 | O/Looks Ravine, B/I Desk, East View |
| Breakfast Main | 2.88 x 3.66 | Eat-In Kitchen, O/Looks Family |
| Den Main | 3.39 x 3.22 | Window, Parquet Floor |
| Master 2nd | 4.05 x 5.21 | Ensuite Bath, His/Hers Closets, Parquet Floor |
| 2nd Br 2nd | 3.06 x 3.54 | Large Window, Closet, Parquet Floor |
| 3rd Br 2nd | 3.67 x 3.47 | Window, Closet, Parquet Floor |
| 4th Br 2nd | 3.05 x 3.67 | Window, Closet, Parquet Floor |
| 5th Br 2nd | 3.50 x 3.67 | Window, Closet, Parquet Floor |
| Rec Bsmt | 3.30 x 9.50 | Above Grade Window, Open Concept |
| XXXXXXXX | XXX XX, XXXX |
XXXX XXX XXXX |
$X,XXX,XXX |
| XXX XX, XXXX |
XXXXXX XXX XXXX |
$X,XXX,XXX | |
| XXXXXXXX | XXX XX, XXXX |
XXXX XXX XXXX |
$X,XXX,XXX |
| XXX XX, XXXX |
XXXXXX XXX XXXX |
$X,XXX,XXX |
| XXXXXXXX XXXX | XXX XX, XXXX | $1,450,000 XXX XXXX |
| XXXXXXXX XXXXXX | XXX XX, XXXX | $1,668,900 XXX XXXX |
| XXXXXXXX XXXX | XXX XX, XXXX | $1,595,000 XXX XXXX |
| XXXXXXXX XXXXXX | XXX XX, XXXX | $1,668,000 XXX XXXX |

St Helen Separate School
Elementary: CatholicSt Luke Elementary School
Elementary: CatholicSt Vincent's Catholic School
Elementary: CatholicE J James Public School
Elementary: PublicMaple Grove Public School
Elementary: PublicJames W. Hill Public School
Elementary: PublicÉcole secondaire Gaétan Gervais
Secondary: PublicClarkson Secondary School
Secondary: PublicIona Secondary School
Secondary: CatholicOakville Trafalgar High School
Secondary: PublicSt Thomas Aquinas Roman Catholic Secondary School
Secondary: CatholicIroquois Ridge High School
Secondary: Public

