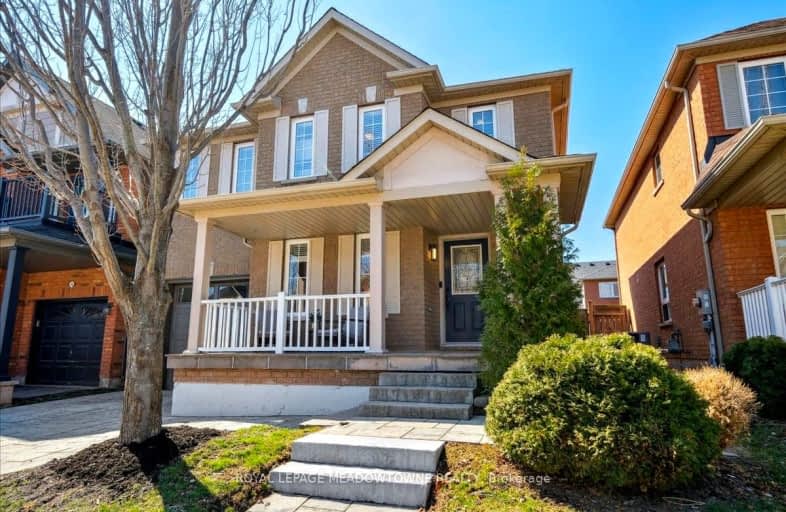Car-Dependent
- Most errands require a car.
Some Transit
- Most errands require a car.
Bikeable
- Some errands can be accomplished on bike.

ÉIC Sainte-Trinité
Elementary: CatholicSt Joan of Arc Catholic Elementary School
Elementary: CatholicCaptain R. Wilson Public School
Elementary: PublicSt. John Paul II Catholic Elementary School
Elementary: CatholicPalermo Public School
Elementary: PublicEmily Carr Public School
Elementary: PublicÉSC Sainte-Trinité
Secondary: CatholicAbbey Park High School
Secondary: PublicCorpus Christi Catholic Secondary School
Secondary: CatholicGarth Webb Secondary School
Secondary: PublicSt Ignatius of Loyola Secondary School
Secondary: CatholicHoly Trinity Catholic Secondary School
Secondary: Catholic-
Palermo Pub
2512 Old Bronte Road, Oakville, ON L6M 1.07km -
House Of Wings
2501 Third Line, Oakville, ON L6M 5A9 1.35km -
The Stout Monk
478 Dundas Street W, #1, Oakville, ON L6H 6Y3 3.37km
-
Starbucks
2983 Westoak Trails Boulevard, Oakville, ON L6M 5E4 1.13km -
Dolci e Caffe
3075 Hospital Gate, Oakville, ON L6M 1M1 1.15km -
Starbucks
2501 Third Line, Unit 1, Building C, Oakville, ON L6M 5A9 1.23km
-
Fitness Experts
2435 Greenwich Drive, Unit 8, Oakville, ON L6M 0S4 0.76km -
Tidal CrossFit Bronte
2334 Wyecroft Road, Unit B11, Oakville, ON L6L 6M1 4.05km -
CrossFit Cordis
790 Redwood Square, Unit 3, Oakville, ON L6L 6N3 4.67km
-
IDA Postmaster Pharmacy
2540 Postmaster Drive, Oakville, ON L6M 0N2 0.5km -
ORIGINS Pharmacy & Compounding Lab
3075 Hospital Gate, Unit 108, Oakville, ON L6M 1M1 0.98km -
Shoppers Drug Mart
2501 Third Line, Building B, Oakville, ON L6M 5A9 1.2km
-
Finjan Restaurant
2520 Postmaster Drive, Unit 3, Oakville, ON L6M 0N2 0.47km -
Olive Press
2322 Dundas St W, Oakville, ON L6M 4J3 0.53km -
Funky Thai
2383 Dundas Street W, Oakville, ON L6M 4J3 0.67km
-
Queenline Centre
1540 North Service Rd W, Oakville, ON L6M 4A1 3.33km -
Appleby Crossing
2435 Appleby Line, Burlington, ON L7R 3X4 4.93km -
Riocan Centre Burloak
3543 Wyecroft Road, Oakville, ON L6L 0B6 5.18km
-
FreshCo
2501 Third Line, Oakville, ON L6M 4H8 1.27km -
Sobeys
1500 Upper Middle Road W, Oakville, ON L6M 3G3 1.87km -
Oleg's No Frills
1395 Abbeywood Drive, Oakville, ON L6M 3B2 3.17km
-
LCBO
251 Oak Walk Dr, Oakville, ON L6H 6M3 6.23km -
LCBO
3041 Walkers Line, Burlington, ON L5L 5Z6 7.1km -
LCBO
321 Cornwall Drive, Suite C120, Oakville, ON L6J 7Z5 7.22km
-
Esso Wash'n'go
1499 Upper Middle Rd W, Oakville, ON L6M 3Y3 1.71km -
Circle K
1499 Upper Middle Road W, Oakville, ON L6L 4A7 1.71km -
Petro-Canada
1020 Dundas Street W, Oakville, ON L6H 6Z6 3.18km
-
Cineplex Cinemas
3531 Wyecroft Road, Oakville, ON L6L 0B7 5.17km -
Film.Ca Cinemas
171 Speers Road, Unit 25, Oakville, ON L6K 3W8 6.03km -
Five Drive-In Theatre
2332 Ninth Line, Oakville, ON L6H 7G9 9.43km
-
White Oaks Branch - Oakville Public Library
1070 McCraney Street E, Oakville, ON L6H 2R6 5.72km -
Oakville Public Library
1274 Rebecca Street, Oakville, ON L6L 1Z2 5.86km -
Burlington Public Libraries & Branches
676 Appleby Line, Burlington, ON L7L 5Y1 7.54km
-
Oakville Trafalgar Memorial Hospital
3001 Hospital Gate, Oakville, ON L6M 0L8 1.24km -
Oakville Hospital
231 Oak Park Boulevard, Oakville, ON L6H 7S8 6.19km -
Postmaster Medical Clinic
2540 Postmaster Drive, Oakville, ON L6M 0N2 0.51km
-
Heritage Way Park
Oakville ON 2.04km -
Lion's Valley Park
Oakville ON 2.52km -
Orchard Community Park
2223 Sutton Dr (at Blue Spruce Avenue), Burlington ON L7L 0B9 3.89km
-
TD Bank Financial Group
2993 Westoak Trails Blvd (at Bronte Rd.), Oakville ON L6M 5E4 1.2km -
RBC Royal Bank
2501 3rd Line (Dundas St W), Oakville ON L6M 5A9 1.36km -
RBC Royal Bank
2500 Appleby Line (at Dundas St.), Burlington ON L7L 0A2 5.01km
- 3 bath
- 4 bed
- 2000 sqft
2243 Vista Oak Road, Oakville, Ontario • L6M 3L8 • 1022 - WT West Oak Trails
- 4 bath
- 4 bed
- 2500 sqft
2085 Ashmore Drive, Oakville, Ontario • L6M 4T2 • 1019 - WM Westmount
- 4 bath
- 4 bed
- 2500 sqft
2390 Calloway Drive, Oakville, Ontario • L6M 0C1 • 1019 - WM Westmount
- 3 bath
- 3 bed
- 1500 sqft
1156 Glen Valley Road, Oakville, Ontario • L6M 3K6 • 1022 - WT West Oak Trails
- 3 bath
- 3 bed
- 1100 sqft
2554 Dashwood Drive, Oakville, Ontario • L6M 4C2 • 1022 - WT West Oak Trails













