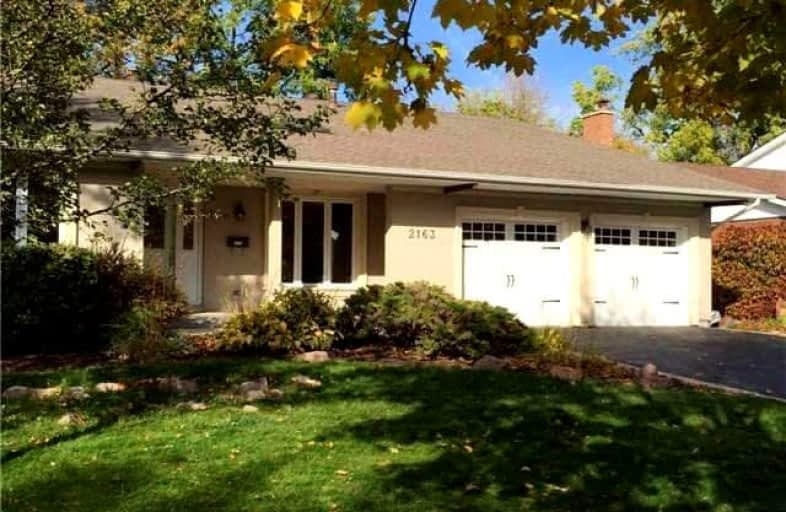Removed on Dec 04, 2021
Note: Property is not currently for sale or for rent.

-
Type: Detached
-
Style: Backsplit 4
-
Lease Term: 1 Year
-
Possession: Vacant
-
All Inclusive: N
-
Lot Size: 70 x 120 Feet
-
Age: No Data
-
Days on Site: 37 Days
-
Added: Oct 28, 2021 (1 month on market)
-
Updated:
-
Last Checked: 3 months ago
-
MLS®#: W5416723
-
Listed By: Royal lepage golden ridge realty, brokerage
Prime South East Oakville! Renovated! Open Concept Unique Wide Back Split 4 Levels! Den/5th Bedroom! Side Entrance! 2 Skylights! 3Piece Ensuite/3 Closets! Antique White Gourmet Style Kitchen Built Ins! Cathedral Ceilings In Living Room & Skylight! Finished Basement With Gym/Rec Rm/Sauna! Ravine Lot So So Private! Plaster Exterior! Excellent School Area.
Extras
Stainless Steel Fridge Built-In Oven/Micro B/I Gas Stove Top Washer Dryer Pot Lights Crown Mouldings Granite Counters, Stone B/S! Stone Faced Fireplace, Updated Bathrooms!
Property Details
Facts for 2163 Devon Road, Oakville
Status
Days on Market: 37
Last Status: Terminated
Sold Date: Jun 23, 2025
Closed Date: Nov 30, -0001
Expiry Date: Mar 31, 2022
Unavailable Date: Dec 04, 2021
Input Date: Oct 28, 2021
Property
Status: Lease
Property Type: Detached
Style: Backsplit 4
Area: Oakville
Community: Eastlake
Availability Date: Vacant
Inside
Bedrooms: 5
Bathrooms: 3
Kitchens: 1
Rooms: 9
Den/Family Room: Yes
Air Conditioning: Central Air
Fireplace: Yes
Laundry: Ensuite
Washrooms: 3
Utilities
Utilities Included: N
Building
Basement: Finished
Heat Type: Forced Air
Heat Source: Gas
Exterior: Brick
Private Entrance: Y
Water Supply: Municipal
Special Designation: Other
Parking
Driveway: Private
Parking Included: Yes
Garage Spaces: 2
Garage Type: Attached
Covered Parking Spaces: 2
Total Parking Spaces: 4
Fees
Cable Included: No
Central A/C Included: No
Common Elements Included: No
Heating Included: No
Hydro Included: No
Water Included: No
Highlights
Feature: Clear View
Feature: Public Transit
Feature: Ravine
Feature: School
Feature: School Bus Route
Land
Cross Street: Maple Grove Dr/Devon
Municipality District: Oakville
Fronting On: North
Pool: None
Sewer: Sewers
Lot Depth: 120 Feet
Lot Frontage: 70 Feet
Payment Frequency: Monthly
Rooms
Room details for 2163 Devon Road, Oakville
| Type | Dimensions | Description |
|---|---|---|
| Living Main | 3.84 x 6.23 | Hardwood Floor, Open Concept |
| Dining Main | 3.08 x 4.18 | Hardwood Floor, Picture Window |
| Kitchen Main | 3.02 x 4.61 | Granite Counter, Centre Island |
| Great Rm Upper | 4.02 x 4.72 | Hardwood Floor, His/Hers Closets |
| 2nd Br Upper | 2.47 x 4.08 | Hardwood Floor, Crown Moulding |
| 3rd Br Upper | 2.47 x 3.02 | Hardwood Floor, Crown Moulding |
| 4th Br Upper | 2.62 x 3.02 | Hardwood Floor, Crown Moulding |
| Family Lower | 3.99 x 9.47 | Hardwood Floor, W/O To Sundeck |
| 5th Br Lower | 3.23 x 4.60 | Hardwood Floor, Window |
| Great Rm Bsmt | 4.18 x 7.22 | Laminate, Closet |
| XXXXXXXX | XXX XX, XXXX |
XXXXXXX XXX XXXX |
|
| XXX XX, XXXX |
XXXXXX XXX XXXX |
$X,XXX | |
| XXXXXXXX | XXX XX, XXXX |
XXXXXX XXX XXXX |
$X,XXX |
| XXX XX, XXXX |
XXXXXX XXX XXXX |
$X,XXX | |
| XXXXXXXX | XXX XX, XXXX |
XXXXXX XXX XXXX |
$X,XXX |
| XXX XX, XXXX |
XXXXXX XXX XXXX |
$X,XXX | |
| XXXXXXXX | XXX XX, XXXX |
XXXXXX XXX XXXX |
$X,XXX |
| XXX XX, XXXX |
XXXXXX XXX XXXX |
$X,XXX | |
| XXXXXXXX | XXX XX, XXXX |
XXXX XXX XXXX |
$X,XXX,XXX |
| XXX XX, XXXX |
XXXXXX XXX XXXX |
$X,XXX,XXX |
| XXXXXXXX XXXXXXX | XXX XX, XXXX | XXX XXXX |
| XXXXXXXX XXXXXX | XXX XX, XXXX | $4,700 XXX XXXX |
| XXXXXXXX XXXXXX | XXX XX, XXXX | $4,600 XXX XXXX |
| XXXXXXXX XXXXXX | XXX XX, XXXX | $4,700 XXX XXXX |
| XXXXXXXX XXXXXX | XXX XX, XXXX | $4,500 XXX XXXX |
| XXXXXXXX XXXXXX | XXX XX, XXXX | $4,500 XXX XXXX |
| XXXXXXXX XXXXXX | XXX XX, XXXX | $4,100 XXX XXXX |
| XXXXXXXX XXXXXX | XXX XX, XXXX | $4,100 XXX XXXX |
| XXXXXXXX XXXX | XXX XX, XXXX | $1,552,000 XXX XXXX |
| XXXXXXXX XXXXXX | XXX XX, XXXX | $1,438,800 XXX XXXX |

St Helen Separate School
Elementary: CatholicSt Luke Elementary School
Elementary: CatholicSt Vincent's Catholic School
Elementary: CatholicE J James Public School
Elementary: PublicMaple Grove Public School
Elementary: PublicJames W. Hill Public School
Elementary: PublicÉcole secondaire Gaétan Gervais
Secondary: PublicClarkson Secondary School
Secondary: PublicIona Secondary School
Secondary: CatholicOakville Trafalgar High School
Secondary: PublicSt Thomas Aquinas Roman Catholic Secondary School
Secondary: CatholicIroquois Ridge High School
Secondary: Public

