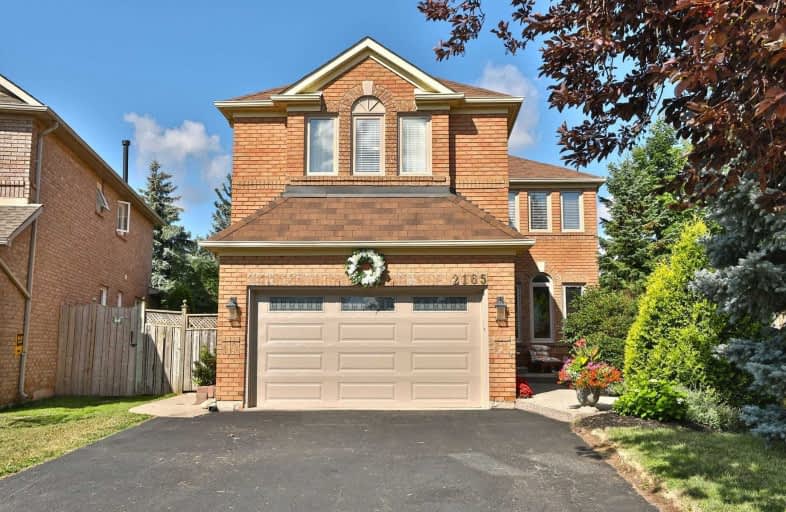Sold on Jul 16, 2020
Note: Property is not currently for sale or for rent.

-
Type: Detached
-
Style: 2-Storey
-
Size: 2000 sqft
-
Lot Size: 26.76 x 120.33 Acres
-
Age: 16-30 years
-
Taxes: $5,935 per year
-
Days on Site: 1 Days
-
Added: Jul 15, 2020 (1 day on market)
-
Updated:
-
Last Checked: 2 hours ago
-
MLS®#: W4832074
-
Listed By: Re/max aboutowne realty corp., brokerage
Quality Built By Mattamy,Beautifully Renovated Throughout.Amazing Family Home 4 Bdrms, 2.2 Baths Finished Basement And Extra Large Pie Shape Lot W/16X32 Swimming Pool On A Quiet St.Updates:New Kitchen-Ss Appl,Quartz Counter,Hardwood Flrs, New Broadlm,Updated Baths,Refurbished Staircase W/Hdwd Treads,Painted Spindles,Re-Stained Hand Rails,New Windws/Exterior Drs,Updated Mechanicals.Close To Schools,Parks,Trails,Shopping,Major Hwys,No Disappointment Here!
Extras
Ss Fridge/Stove/Bi Microwave/Bi Dishwasher,Washer/Dryer,Furnace,Ac,All Electric Light Fixtures,All Window Coverings/Blinds,Egdo/Remote,All Pool Equipment(Refurbished 211-2016),Storage/Pool Shed (Roof Shingles 8Yrs W 30 Yr Warranty)
Property Details
Facts for 2165 Oak Bliss Crescent, Oakville
Status
Days on Market: 1
Last Status: Sold
Sold Date: Jul 16, 2020
Closed Date: Sep 01, 2020
Expiry Date: Oct 30, 2020
Sold Price: $1,250,000
Unavailable Date: Jul 16, 2020
Input Date: Jul 15, 2020
Prior LSC: Sold
Property
Status: Sale
Property Type: Detached
Style: 2-Storey
Size (sq ft): 2000
Age: 16-30
Area: Oakville
Community: West Oak Trails
Availability Date: Flexible
Assessment Amount: $836,000
Assessment Year: 2020
Inside
Bedrooms: 4
Bathrooms: 4
Kitchens: 1
Rooms: 8
Den/Family Room: Yes
Air Conditioning: Central Air
Fireplace: No
Laundry Level: Lower
Central Vacuum: N
Washrooms: 4
Utilities
Electricity: Yes
Gas: Yes
Cable: Yes
Telephone: Yes
Building
Basement: Finished
Heat Type: Forced Air
Heat Source: Gas
Exterior: Brick
Exterior: Vinyl Siding
UFFI: No
Energy Certificate: N
Green Verification Status: N
Water Supply: Municipal
Physically Handicapped-Equipped: N
Special Designation: Unknown
Other Structures: Garden Shed
Retirement: N
Parking
Driveway: Pvt Double
Garage Spaces: 2
Garage Type: Attached
Covered Parking Spaces: 4
Total Parking Spaces: 6
Fees
Tax Year: 2020
Tax Legal Description: Pcl69-1,Sec20M570;Lt69,Pl 20M570,S/Th543794;Oakvil
Taxes: $5,935
Highlights
Feature: Fenced Yard
Feature: Hospital
Feature: Library
Feature: Park
Feature: Place Of Worship
Feature: School
Land
Cross Street: Wot-Glen Valley To O
Municipality District: Oakville
Fronting On: West
Parcel Number: 250660137
Pool: Inground
Sewer: Sewers
Lot Depth: 120.33 Acres
Lot Frontage: 26.76 Acres
Lot Irregularities: 154.95 X 17.25 X 83.3
Acres: < .50
Zoning: R
Waterfront: None
Rooms
Room details for 2165 Oak Bliss Crescent, Oakville
| Type | Dimensions | Description |
|---|---|---|
| Living Main | 3.25 x 3.89 | Hardwood Floor, Combined W/Dining, O/Looks Frontyard |
| Dining Main | 3.25 x 3.25 | Hardwood Floor, Combined W/Living, O/Looks Backyard |
| Kitchen Main | 3.17 x 4.60 | Porcelain Floor, Stainless Steel Appl, Backsplash |
| Family Main | 4.57 x 3.78 | Hardwood Floor, Open Concept, O/Looks Pool |
| Master 2nd | 6.22 x 4.88 | Broadloom, 3 Pc Ensuite, W/I Closet |
| 2nd Br 2nd | 3.10 x 2.67 | Broadloom, Closet |
| 3rd Br 2nd | 3.71 x 3.38 | Broadloom, Closet |
| 4th Br 2nd | 3.28 x 3.28 | Broadloom, Closet |
| Rec Lower | 7.82 x 5.49 | Broadloom, Open Concept |
| XXXXXXXX | XXX XX, XXXX |
XXXX XXX XXXX |
$X,XXX,XXX |
| XXX XX, XXXX |
XXXXXX XXX XXXX |
$X,XXX,XXX | |
| XXXXXXXX | XXX XX, XXXX |
XXXXXXX XXX XXXX |
|
| XXX XX, XXXX |
XXXXXX XXX XXXX |
$X,XXX,XXX |
| XXXXXXXX XXXX | XXX XX, XXXX | $1,250,000 XXX XXXX |
| XXXXXXXX XXXXXX | XXX XX, XXXX | $1,224,900 XXX XXXX |
| XXXXXXXX XXXXXXX | XXX XX, XXXX | XXX XXXX |
| XXXXXXXX XXXXXX | XXX XX, XXXX | $1,224,900 XXX XXXX |

Our Lady of Peace School
Elementary: CatholicSt. Teresa of Calcutta Elementary School
Elementary: CatholicPilgrim Wood Public School
Elementary: PublicHeritage Glen Public School
Elementary: PublicForest Trail Public School (Elementary)
Elementary: PublicWest Oak Public School
Elementary: PublicGary Allan High School - Oakville
Secondary: PublicGary Allan High School - STEP
Secondary: PublicAbbey Park High School
Secondary: PublicGarth Webb Secondary School
Secondary: PublicSt Ignatius of Loyola Secondary School
Secondary: CatholicHoly Trinity Catholic Secondary School
Secondary: Catholic- 1 bath
- 4 bed
- 700 sqft
509 Vale Place, Oakville, Ontario • L6L 4R5 • Bronte East
- 4 bath
- 4 bed
2193 Hillmount Drive, Oakville, Ontario • L6M 0H9 • West Oak Trails




