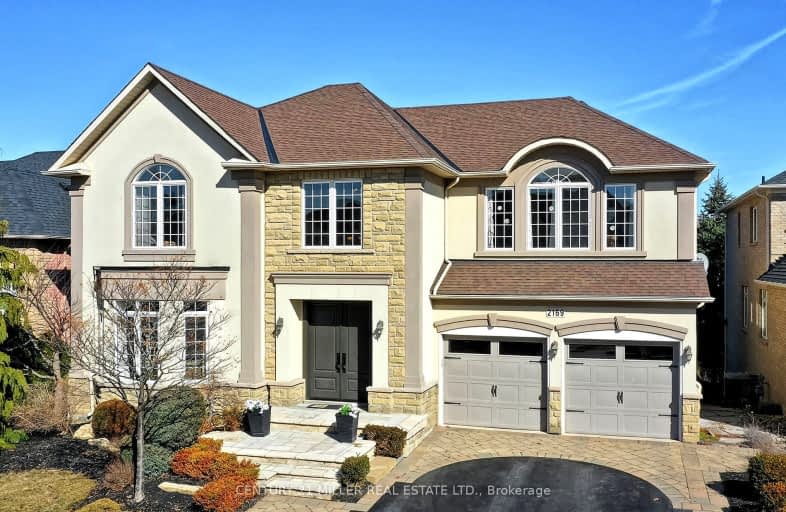
Somewhat Walkable
- Some errands can be accomplished on foot.
Some Transit
- Most errands require a car.
Bikeable
- Some errands can be accomplished on bike.

ÉIC Sainte-Trinité
Elementary: CatholicSt Joan of Arc Catholic Elementary School
Elementary: CatholicCaptain R. Wilson Public School
Elementary: PublicSt. Mary Catholic Elementary School
Elementary: CatholicPalermo Public School
Elementary: PublicEmily Carr Public School
Elementary: PublicÉSC Sainte-Trinité
Secondary: CatholicRobert Bateman High School
Secondary: PublicAbbey Park High School
Secondary: PublicCorpus Christi Catholic Secondary School
Secondary: CatholicGarth Webb Secondary School
Secondary: PublicSt Ignatius of Loyola Secondary School
Secondary: Catholic-
West Oak Trails Park
1.4km -
Millstone Park
Pine Glen Rd. & Falling Green Dr., Oakville ON 1.49km -
Heritage Way Park
Oakville ON 2.28km
-
TD Bank Financial Group
2993 Westoak Trails Blvd (at Bronte Rd.), Oakville ON L6M 5E4 0.49km -
RBC Royal Bank
2501 3rd Line (Dundas St W), Oakville ON L6M 5A9 3.03km -
TD Bank Financial Group
498 Dundas St W, Oakville ON L6H 6Y3 4.81km
- 5 bath
- 4 bed
- 3500 sqft
2302 Hyacinth Crescent, Oakville, Ontario • L6M 5M9 • 1007 - GA Glen Abbey
- 6 bath
- 4 bed
- 3500 sqft
2135 Bingley Crescent, Oakville, Ontario • L6M 0E4 • Palermo West
- 4 bath
- 4 bed
- 3000 sqft
1457 Postmaster Drive, Oakville, Ontario • L6M 2Z4 • 1007 - GA Glen Abbey
- 4 bath
- 4 bed
- 3000 sqft
2360 Colonel William Parkway, Oakville, Ontario • L6M 0J9 • 1000 - BC Bronte Creek
- 5 bath
- 5 bed
- 3500 sqft
2343 Edward Leaver Trail, Oakville, Ontario • L6M 5M7 • 1007 - GA Glen Abbey
- 5 bath
- 4 bed
- 2500 sqft
2224 Carpenters Circle, Oakville, Ontario • L6M 3C5 • Glen Abbey
- 6 bath
- 5 bed
- 3500 sqft
2340 Edward Leaver Trail, Oakville, Ontario • L6M 5M7 • 1007 - GA Glen Abbey
- 5 bath
- 4 bed
- 2500 sqft
2235 Hatfield Drive, Oakville, Ontario • L6M 4W4 • 1022 - WT West Oak Trails
- 5 bath
- 4 bed
- 3500 sqft
2518 Hemmford Drive, Oakville, Ontario • L6M 4R7 • 1019 - WM Westmount












