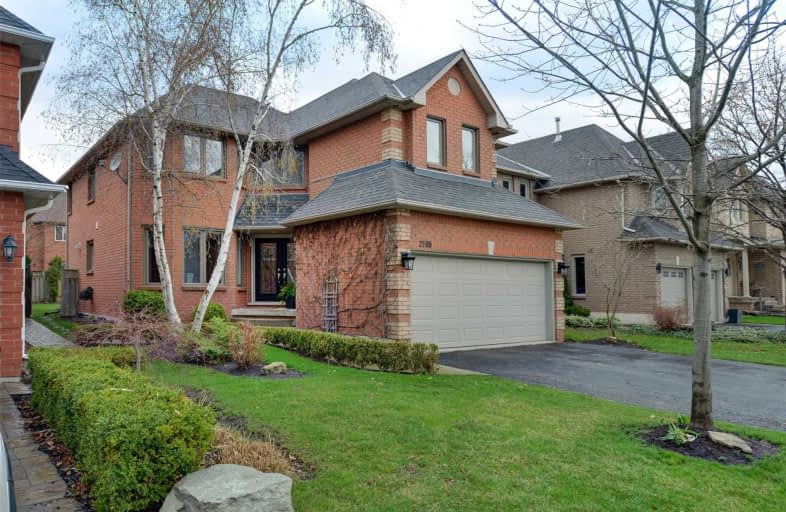
St Joan of Arc Catholic Elementary School
Elementary: Catholic
1.99 km
St Bernadette Separate School
Elementary: Catholic
0.45 km
Pilgrim Wood Public School
Elementary: Public
1.12 km
Captain R. Wilson Public School
Elementary: Public
1.94 km
Heritage Glen Public School
Elementary: Public
0.88 km
West Oak Public School
Elementary: Public
2.56 km
ÉSC Sainte-Trinité
Secondary: Catholic
3.35 km
Abbey Park High School
Secondary: Public
1.22 km
Garth Webb Secondary School
Secondary: Public
1.86 km
St Ignatius of Loyola Secondary School
Secondary: Catholic
2.15 km
Thomas A Blakelock High School
Secondary: Public
3.35 km
Holy Trinity Catholic Secondary School
Secondary: Catholic
5.27 km



