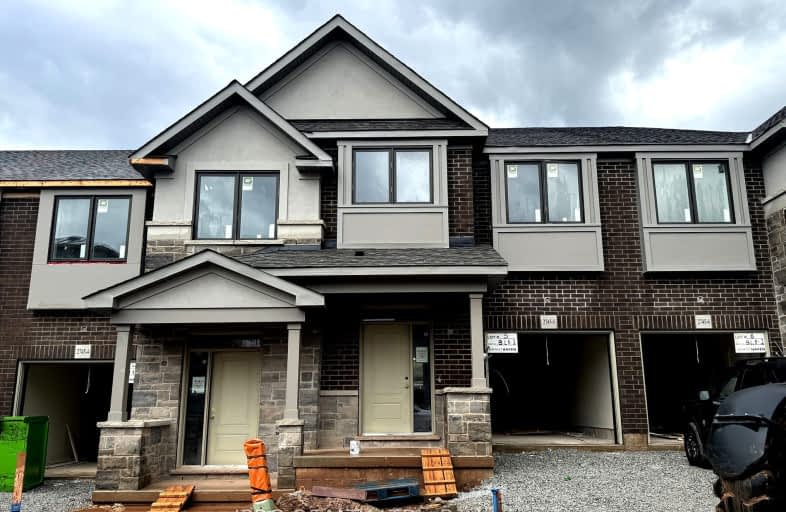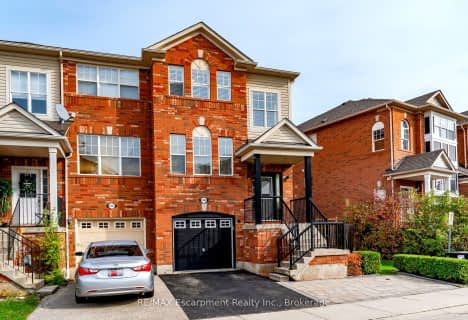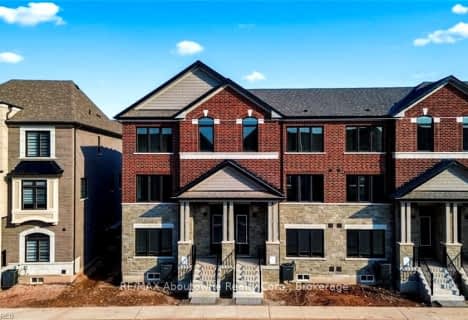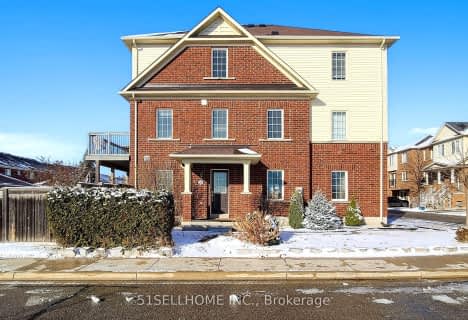Somewhat Walkable
- Some errands can be accomplished on foot.
Some Transit
- Most errands require a car.
Bikeable
- Some errands can be accomplished on bike.

ÉIC Sainte-Trinité
Elementary: CatholicSt Joan of Arc Catholic Elementary School
Elementary: CatholicCaptain R. Wilson Public School
Elementary: PublicSt. John Paul II Catholic Elementary School
Elementary: CatholicEmily Carr Public School
Elementary: PublicForest Trail Public School (Elementary)
Elementary: PublicÉSC Sainte-Trinité
Secondary: CatholicAbbey Park High School
Secondary: PublicCorpus Christi Catholic Secondary School
Secondary: CatholicGarth Webb Secondary School
Secondary: PublicSt Ignatius of Loyola Secondary School
Secondary: CatholicHoly Trinity Catholic Secondary School
Secondary: Catholic-
Cannon Ridge Park
0.73km -
Grandoak Park
1.19km -
Heritage Way Park
Oakville ON 1.67km
-
RBC Royal Bank
2163 6th Line, Oakville ON L6H 3N7 4.56km -
TD Canada Trust ATM
1515 Rebecca St, Oakville ON L6L 5G8 5.2km -
BMO Bank of Montreal
3027 Appleby Line (Dundas), Burlington ON L7M 0V7 5.36km
- 3 bath
- 4 bed
- 1500 sqft
2077 Barnboard Hollow, Oakville, Ontario • L6M 0C6 • West Oak Trails
- 4 bath
- 3 bed
- 1500 sqft
2598 Dashwood Drive, Oakville, Ontario • L6M 4C2 • West Oak Trails
- 4 bath
- 3 bed
- 1500 sqft
2966 Garnethill Way, Oakville, Ontario • L6M 5E9 • West Oak Trails
- 3 bath
- 3 bed
2536 LITTLEFIELD CRESCENT Crescent, Oakville, Ontario • L6M 4G3 • 1007 - GA Glen Abbey
- 4 bath
- 4 bed
1354 WILLIAM HALTON Parkway, Oakville, Ontario • L6M 4L8 • 1012 - NW Northwest
- 3 bath
- 3 bed
- 1100 sqft
2592 Valleyridge Drive, Oakville, Ontario • L6M 5H5 • 1000 - BC Bronte Creek
- 4 bath
- 3 bed
- 1500 sqft
90-2280 Baronwood Drive, Oakville, Ontario • L6M 0K4 • West Oak Trails
- 4 bath
- 4 bed
- 2000 sqft
1407 William Halton Parkway, Oakville, Ontario • L6M 5N8 • Rural Oakville
- 4 bath
- 3 bed
- 2000 sqft
2336 Wuthering Heights Way, Oakville, Ontario • L6M 0E8 • Palermo West




















