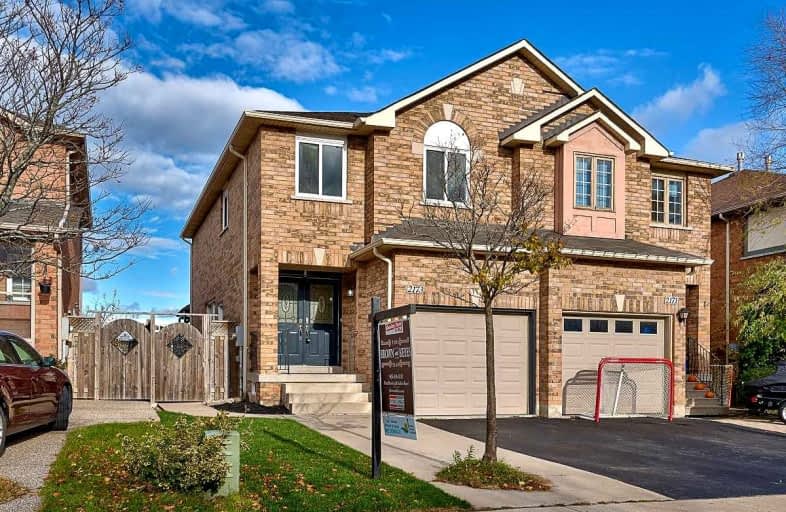Sold on Nov 22, 2021
Note: Property is not currently for sale or for rent.

-
Type: Semi-Detached
-
Style: 2-Storey
-
Size: 1100 sqft
-
Lot Size: 25 x 107 Feet
-
Age: 16-30 years
-
Taxes: $3,470 per year
-
Days on Site: 4 Days
-
Added: Nov 18, 2021 (4 days on market)
-
Updated:
-
Last Checked: 1 hour ago
-
MLS®#: W5436226
-
Listed By: Royal lepage real estate services ltd., brokerage
Stunning Home Nestled In Family Oriented Westmount, Close To Oakville Hospital, Shopping, Great Schools, Parks And Endless Nature Trails! Thousands Spent On Recent Upgrades! Brand New Berber Carpet, Premium Engineered Laminate Flooring, S/S Appliances, Built-In Closet Organizers! Freshly Painted Throughout In Designer Tones! Separate Side Entrance To Prof. Finished Lower Level Featuring Kitchenette, Rec Room And A 4Pc Bath. Custom Deck, Gazebo, Heated Garage!
Extras
2 Fridges, 2 Stoves, Rangehood, Dishwasher, Microwave, 2 Washers, 2 Dryers, Light Fixtures, Gdo + 2 Remotes, Cvac + Attachments, Gazebo
Property Details
Facts for 2173 Shorncliffe Boulevard, Oakville
Status
Days on Market: 4
Last Status: Sold
Sold Date: Nov 22, 2021
Closed Date: Jan 10, 2022
Expiry Date: Mar 18, 2022
Sold Price: $1,285,000
Unavailable Date: Nov 22, 2021
Input Date: Nov 18, 2021
Prior LSC: Listing with no contract changes
Property
Status: Sale
Property Type: Semi-Detached
Style: 2-Storey
Size (sq ft): 1100
Age: 16-30
Area: Oakville
Community: West Oak Trails
Availability Date: Flexible
Inside
Bedrooms: 3
Bathrooms: 4
Kitchens: 1
Kitchens Plus: 1
Rooms: 7
Den/Family Room: Yes
Air Conditioning: Central Air
Fireplace: Yes
Laundry Level: Upper
Central Vacuum: Y
Washrooms: 4
Building
Basement: Finished
Basement 2: Sep Entrance
Heat Type: Forced Air
Heat Source: Gas
Exterior: Brick
Water Supply: Municipal
Special Designation: Unknown
Other Structures: Garden Shed
Parking
Driveway: Pvt Double
Garage Spaces: 1
Garage Type: Attached
Covered Parking Spaces: 2
Total Parking Spaces: 3
Fees
Tax Year: 2021
Tax Legal Description: Pt Lt 103, Pl 20M696, Parts 13 And 14, 20R13314
Taxes: $3,470
Highlights
Feature: Fenced Yard
Feature: Hospital
Feature: Park
Feature: School
Land
Cross Street: Postmaster/ West Oak
Municipality District: Oakville
Fronting On: East
Pool: None
Sewer: Sewers
Lot Depth: 107 Feet
Lot Frontage: 25 Feet
Zoning: Residential
Rooms
Room details for 2173 Shorncliffe Boulevard, Oakville
| Type | Dimensions | Description |
|---|---|---|
| Family Main | 3.05 x 3.35 | Laminate, Gas Fireplace, Open Concept |
| Dining Main | 1.83 x 3.66 | Laminate, Open Concept, Large Window |
| Breakfast Main | 2.74 x 2.74 | Laminate, Sliding Doors, W/O To Deck |
| Kitchen Main | 2.74 x 2.74 | Laminate, Stainless Steel Appl, Backsplash |
| Prim Bdrm 2nd | 2.84 x 5.36 | 5 Pc Ensuite, Broadloom, Large Closet |
| 2nd Br 2nd | 2.57 x 4.93 | Broadloom, Closet |
| 3rd Br 2nd | 2.54 x 3.00 | Broadloom, Closet, Closet Organizers |
| Rec Bsmt | 3.81 x 4.04 | Broadloom, Open Concept, Window |
| Office Bsmt | 2.82 x 3.05 | Broadloom, Open Concept |
| Kitchen Bsmt | 2.26 x 3.66 | Tile Floor |
| XXXXXXXX | XXX XX, XXXX |
XXXX XXX XXXX |
$X,XXX,XXX |
| XXX XX, XXXX |
XXXXXX XXX XXXX |
$XXX,XXX | |
| XXXXXXXX | XXX XX, XXXX |
XXXX XXX XXXX |
$XXX,XXX |
| XXX XX, XXXX |
XXXXXX XXX XXXX |
$XXX,XXX | |
| XXXXXXXX | XXX XX, XXXX |
XXXXXXX XXX XXXX |
|
| XXX XX, XXXX |
XXXXXX XXX XXXX |
$XXX,XXX | |
| XXXXXXXX | XXX XX, XXXX |
XXXXXXX XXX XXXX |
|
| XXX XX, XXXX |
XXXXXX XXX XXXX |
$XXX,XXX |
| XXXXXXXX XXXX | XXX XX, XXXX | $1,285,000 XXX XXXX |
| XXXXXXXX XXXXXX | XXX XX, XXXX | $999,000 XXX XXXX |
| XXXXXXXX XXXX | XXX XX, XXXX | $699,998 XXX XXXX |
| XXXXXXXX XXXXXX | XXX XX, XXXX | $699,998 XXX XXXX |
| XXXXXXXX XXXXXXX | XXX XX, XXXX | XXX XXXX |
| XXXXXXXX XXXXXX | XXX XX, XXXX | $789,000 XXX XXXX |
| XXXXXXXX XXXXXXX | XXX XX, XXXX | XXX XXXX |
| XXXXXXXX XXXXXX | XXX XX, XXXX | $829,900 XXX XXXX |

St Joan of Arc Catholic Elementary School
Elementary: CatholicCaptain R. Wilson Public School
Elementary: PublicHeritage Glen Public School
Elementary: PublicSt. John Paul II Catholic Elementary School
Elementary: CatholicEmily Carr Public School
Elementary: PublicForest Trail Public School (Elementary)
Elementary: PublicÉSC Sainte-Trinité
Secondary: CatholicAbbey Park High School
Secondary: PublicCorpus Christi Catholic Secondary School
Secondary: CatholicGarth Webb Secondary School
Secondary: PublicSt Ignatius of Loyola Secondary School
Secondary: CatholicHoly Trinity Catholic Secondary School
Secondary: Catholic- 3 bath
- 3 bed
2189 Shorncliffe Boulevard, Oakville, Ontario • L6M 3X2 • West Oak Trails
- 3 bath
- 3 bed
2384 Proudfoot Trail, Oakville, Ontario • L6M 3Y1 • West Oak Trails
- 4 bath
- 3 bed
1288 Barberry Green, Oakville, Ontario • L6M 2A7 • Glen Abbey





