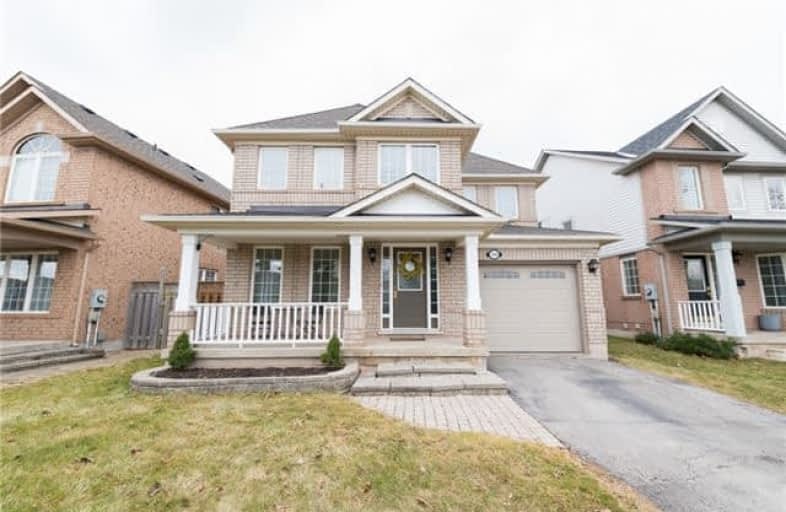Sold on Apr 13, 2018
Note: Property is not currently for sale or for rent.

-
Type: Detached
-
Style: 2-Storey
-
Size: 1100 sqft
-
Lot Size: 40.35 x 86.58 Feet
-
Age: 16-30 years
-
Taxes: $3,689 per year
-
Days on Site: 8 Days
-
Added: Sep 07, 2019 (1 week on market)
-
Updated:
-
Last Checked: 6 hours ago
-
MLS®#: W4087006
-
Listed By: Re/max ultimate realty inc., brokerage
Welcome Home! Upgraded And Immaculate Family Home In Prime West Oak Trails. Gorgeous Kitchen W/ Granite Countertops & S/S Appliances Are Sure To Impress! W/O From Kitchen To Family Sized Yard W/ Deck. Upgraded Oak Staircase W/ Iron Spindles. Master Bdrm W/ W/I Closet & Hardwood Floors T/O. Completely Finished Lower Level, Great For Entertaining And Family Fun!!
Extras
Fridge, Stove, Dishwasher, Washer, Dryer, Central Vac, Gdo And Remote, All Light Fixtures, All Window Coverings, Garden Shed In Backyard, Security Cameras And Equipment (Excludes: Gas Bbq)
Property Details
Facts for 2384 Proudfoot Trail, Oakville
Status
Days on Market: 8
Last Status: Sold
Sold Date: Apr 13, 2018
Closed Date: Jul 26, 2018
Expiry Date: Jul 03, 2018
Sold Price: $816,000
Unavailable Date: Apr 13, 2018
Input Date: Apr 05, 2018
Property
Status: Sale
Property Type: Detached
Style: 2-Storey
Size (sq ft): 1100
Age: 16-30
Area: Oakville
Community: West Oak Trails
Availability Date: 60-90 Days
Inside
Bedrooms: 3
Bathrooms: 3
Kitchens: 1
Rooms: 6
Den/Family Room: Yes
Air Conditioning: Central Air
Fireplace: Yes
Laundry Level: Lower
Central Vacuum: Y
Washrooms: 3
Building
Basement: Finished
Heat Type: Forced Air
Heat Source: Gas
Exterior: Brick
Elevator: N
Water Supply: Municipal
Special Designation: Unknown
Parking
Driveway: Private
Garage Spaces: 1
Garage Type: Attached
Covered Parking Spaces: 3
Total Parking Spaces: 4
Fees
Tax Year: 2017
Tax Legal Description: Lot 14, Plan 20M700, Oakville. S/T Right H796609
Taxes: $3,689
Land
Cross Street: Third Line & Dundas
Municipality District: Oakville
Fronting On: West
Pool: None
Sewer: Sewers
Lot Depth: 86.58 Feet
Lot Frontage: 40.35 Feet
Additional Media
- Virtual Tour: http://www.2384proudfoottrail.com/ub
Rooms
Room details for 2384 Proudfoot Trail, Oakville
| Type | Dimensions | Description |
|---|---|---|
| Kitchen Main | - | Renovated, Granite Counter, W/O To Deck |
| Living Main | - | Combined W/Dining, Hardwood Floor |
| Dining Main | - | Combined W/Living, Hardwood Floor |
| Master 2nd | - | W/I Closet, Semi Ensuite, Hardwood Floor |
| 2nd Br 2nd | - | Closet, Hardwood Floor |
| 3rd Br 2nd | - | Closet, Hardwood Floor |
| XXXXXXXX | XXX XX, XXXX |
XXXX XXX XXXX |
$XXX,XXX |
| XXX XX, XXXX |
XXXXXX XXX XXXX |
$XXX,XXX | |
| XXXXXXXX | XXX XX, XXXX |
XXXXXXX XXX XXXX |
|
| XXX XX, XXXX |
XXXXXX XXX XXXX |
$XXX,XXX |
| XXXXXXXX XXXX | XXX XX, XXXX | $816,000 XXX XXXX |
| XXXXXXXX XXXXXX | XXX XX, XXXX | $819,000 XXX XXXX |
| XXXXXXXX XXXXXXX | XXX XX, XXXX | XXX XXXX |
| XXXXXXXX XXXXXX | XXX XX, XXXX | $849,900 XXX XXXX |

Our Lady of Peace School
Elementary: CatholicSt. Teresa of Calcutta Elementary School
Elementary: CatholicSt. John Paul II Catholic Elementary School
Elementary: CatholicEmily Carr Public School
Elementary: PublicForest Trail Public School (Elementary)
Elementary: PublicWest Oak Public School
Elementary: PublicÉSC Sainte-Trinité
Secondary: CatholicGary Allan High School - STEP
Secondary: PublicAbbey Park High School
Secondary: PublicGarth Webb Secondary School
Secondary: PublicSt Ignatius of Loyola Secondary School
Secondary: CatholicHoly Trinity Catholic Secondary School
Secondary: Catholic

